5812 Lake Resort Drive, Hixson, TN 37343
Local realty services provided by:Better Homes and Gardens Real Estate Signature Brokers
5812 Lake Resort Drive,Hixson, TN 37343
$675,000
- 4 Beds
- 3 Baths
- 3,127 sq. ft.
- Single family
- Active
Upcoming open houses
- Sun, Oct 2602:00 pm - 04:00 pm
Listed by:dustin mullins
Office:real estate partners chattanooga llc.
MLS#:1522941
Source:TN_CAR
Price summary
- Price:$675,000
- Price per sq. ft.:$215.86
About this home
Welcome to this exquisite, single-level home located in the coveted Hixson area 2 minutes from the lake and marinas. A rare offering that seamlessly blends elegant design, low-maintenance living and resort-style amenities. The residence sits on a level, generous lot and is ideally suited for entertaining, casual everyday living or hosting weekend guests. Step into a grand great room that immediately impresses with a full wall of windows overlooking the stunning infinity pool and wooded lot beyond. The natural light floods the space and adds drama and warmth.
The heart of the home is an open-concept gourmet kitchen, complete with high-end granite, stainless steel appliances, and built-in wine cooler. The master suite boasts cathedral ceilings, stone accent fireplace, spa-inspired bath featuring natural stone, generous walk-in dressing area and closet.
Three additional bedrooms offer flexibility whether you need guest quarters, an office, hobby space or game room. Two of the secondary bedrooms share a jack-and-jill bath, while the fourth could serve as a private office or wellness room.
Step outdoors to your own resort setting: an expansive deck, fire pit, and striking infinity pool overlook a serene wooded lot providing privacy and natural beauty. Ideal for summer evenings, entertaining or quiet morning coffee.
Contact an agent
Home facts
- Year built:1996
- Listing ID #:1522941
- Added:1 day(s) ago
- Updated:October 25, 2025 at 04:56 PM
Rooms and interior
- Bedrooms:4
- Total bathrooms:3
- Full bathrooms:2
- Half bathrooms:1
- Living area:3,127 sq. ft.
Heating and cooling
- Cooling:Ceiling Fan(s), Central Air, Electric
- Heating:Central, Heat Pump, Heating, Natural Gas
Structure and exterior
- Roof:Shingle
- Year built:1996
- Building area:3,127 sq. ft.
- Lot area:0.75 Acres
Utilities
- Water:Public, Water Connected
- Sewer:Public Sewer, Sewer Connected
Finances and disclosures
- Price:$675,000
- Price per sq. ft.:$215.86
- Tax amount:$4,499
New listings near 5812 Lake Resort Drive
- New
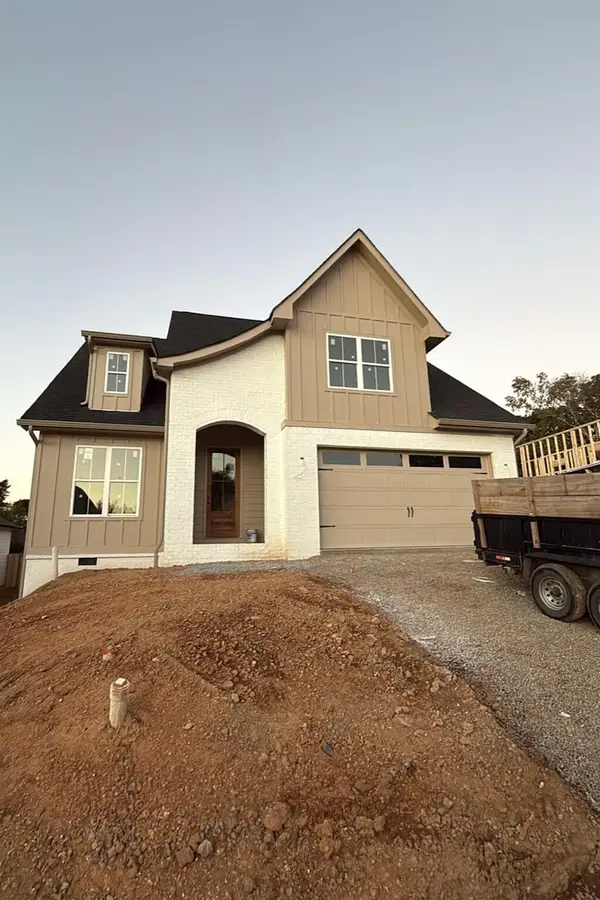 $549,000Active4 beds 3 baths2,600 sq. ft.
$549,000Active4 beds 3 baths2,600 sq. ft.2051 Paige Meadows Court, Hixson, TN 37343
MLS# 1522920Listed by: LOCAL ROOTS REALTY - New
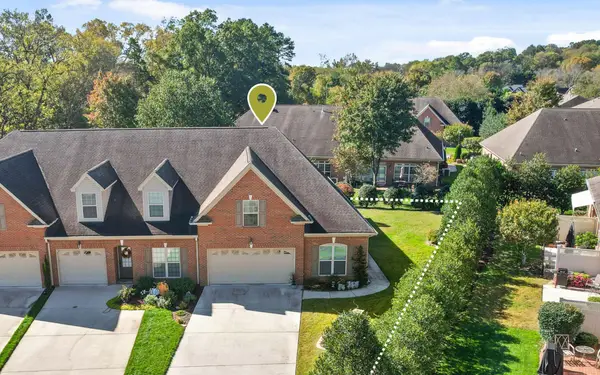 $440,000Active2 beds 2 baths1,580 sq. ft.
$440,000Active2 beds 2 baths1,580 sq. ft.7770 Lenox Trace Drive, Hixson, TN 37343
MLS# 3033186Listed by: GREATER DOWNTOWN REALTY DBA KELLER WILLIAMS REALTY - New
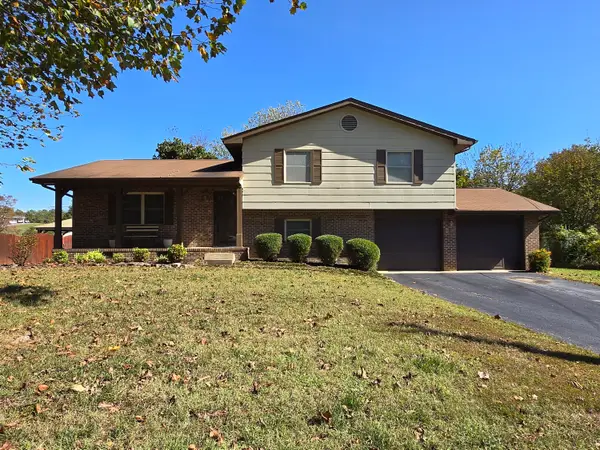 $315,000Active3 beds 119 baths1,776 sq. ft.
$315,000Active3 beds 119 baths1,776 sq. ft.8155 Richland Drive, Hixson, TN 37343
MLS# 20255075Listed by: LPT REALTY - New
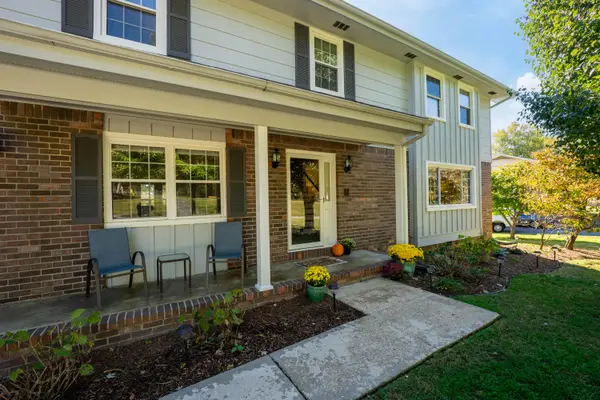 $419,900Active4 beds 3 baths2,809 sq. ft.
$419,900Active4 beds 3 baths2,809 sq. ft.8706 Arbutus Drive, Hixson, TN 37343
MLS# 1522874Listed by: CENTURY 21 PRESTIGE - New
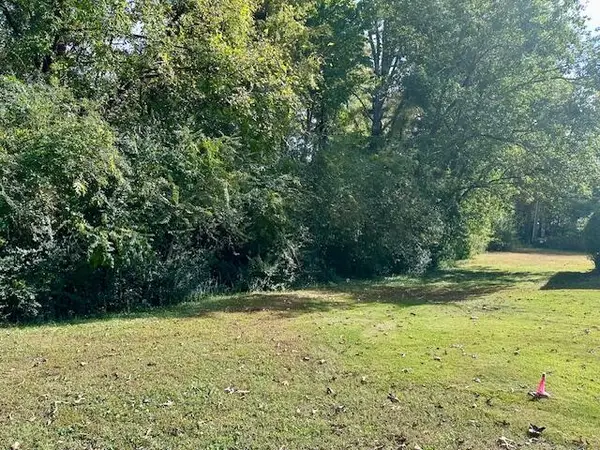 $35,000Active0.24 Acres
$35,000Active0.24 Acres5700 Lyle Circle, Hixson, TN 37343
MLS# 1522865Listed by: THE GROUP REAL ESTATE BROKERAGE - New
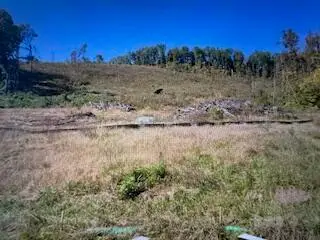 $750,000Active21.5 Acres
$750,000Active21.5 Acres6529 Old Dayton Pike, Hixson, TN 37343
MLS# 1522848Listed by: CRYE-LEIKE, REALTORS - New
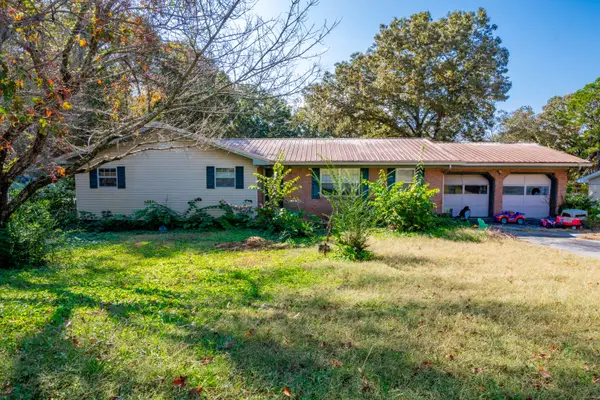 $219,900Active4 beds 3 baths2,732 sq. ft.
$219,900Active4 beds 3 baths2,732 sq. ft.516 Briar Park Lane, Hixson, TN 37343
MLS# 1522838Listed by: ANGELA FOWLER REAL ESTATE, LLC - New
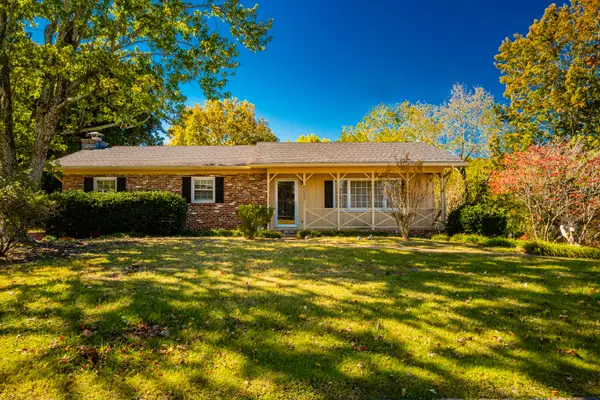 $300,000Active3 beds 2 baths2,311 sq. ft.
$300,000Active3 beds 2 baths2,311 sq. ft.6023 Stardust Trail, Hixson, TN 37343
MLS# 1522840Listed by: RE/MAX PROPERTIES - New
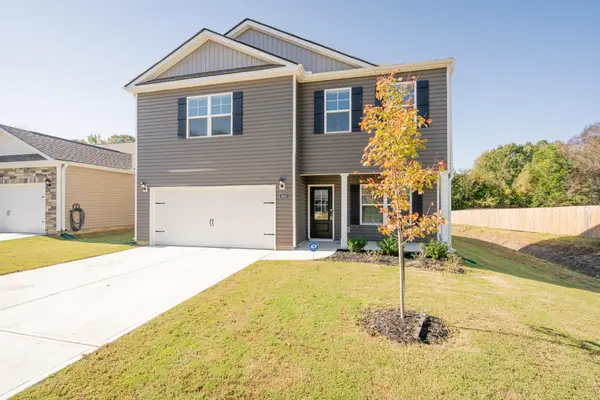 $395,000Active3 beds 3 baths2,164 sq. ft.
$395,000Active3 beds 3 baths2,164 sq. ft.1948 Abington Farms Way, Hixson, TN 37343
MLS# 1522844Listed by: KELLER WILLIAMS REALTY
