7149 Potomac River Drive, Hixson, TN 37343
Local realty services provided by:Better Homes and Gardens Real Estate Signature Brokers
7149 Potomac River Drive,Hixson, TN 37343
$459,000
- 3 Beds
- 2 Baths
- 2,265 sq. ft.
- Townhouse
- Active
Listed by:amanda blalock
Office:crye-leike, realtors
MLS#:1519718
Source:TN_CAR
Price summary
- Price:$459,000
- Price per sq. ft.:$202.65
- Monthly HOA dues:$80
About this home
STOP right here! This beautiful home is filled with custom additions starting right as you walk thru the front door. As you enter you'll see a welcoming custom bench alongside a board
and batten wall. The open floor plan allows you to be a part of the fun whether you're in the beautiful dining room, kitchen, living room, or sunroom. In the living room you'll find a
custom removable faux mantle. To add to the already spacious storage in this home you'll find custom cabinets in each bathroom, door shelving in the kitchen and laundry room, and
added flooring and shelving in the walk-in attic. The bonus room upstairs allows for even more space for an office, storage, or another bedroom The cherry on top of this home is the
backyard with a custom built 20x14 terrace made with paving stones, as well as a terraced garden equipped with an automatic irrigation system. There's not another property like this
one. See it today before it gets away.
Contact an agent
Home facts
- Year built:2019
- Listing ID #:1519718
- Added:1 day(s) ago
- Updated:September 05, 2025 at 10:23 AM
Rooms and interior
- Bedrooms:3
- Total bathrooms:2
- Full bathrooms:2
- Living area:2,265 sq. ft.
Heating and cooling
- Cooling:Ceiling Fan(s), Central Air, Electric
- Heating:Central, Heating, Natural Gas
Structure and exterior
- Roof:Asphalt, Shingle
- Year built:2019
- Building area:2,265 sq. ft.
- Lot area:0.16 Acres
Utilities
- Water:Public, Water Connected
- Sewer:Public Sewer, Sewer Connected
Finances and disclosures
- Price:$459,000
- Price per sq. ft.:$202.65
- Tax amount:$1,839
New listings near 7149 Potomac River Drive
- New
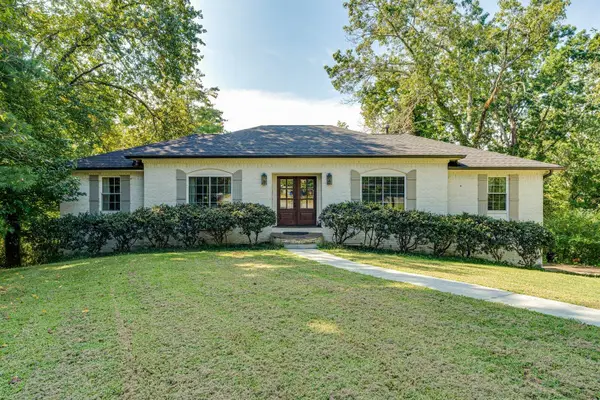 $475,000Active3 beds 3 baths3,038 sq. ft.
$475,000Active3 beds 3 baths3,038 sq. ft.1626 Sea Cove Lane, Hixson, TN 37343
MLS# 1520004Listed by: KELLER WILLIAMS REALTY - Open Sat, 2 to 4pmNew
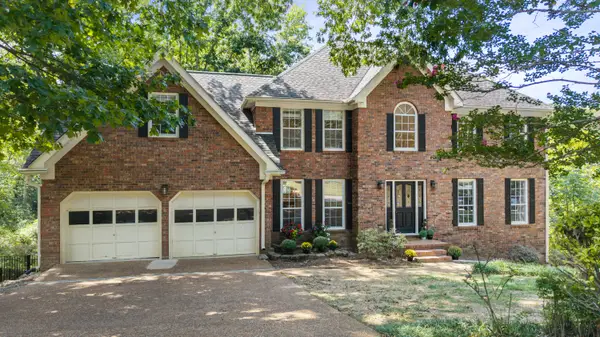 $564,500Active5 beds 5 baths4,161 sq. ft.
$564,500Active5 beds 5 baths4,161 sq. ft.1704 Valley Forge Drive, Hixson, TN 37343
MLS# 1519983Listed by: KELLER WILLIAMS REALTY - New
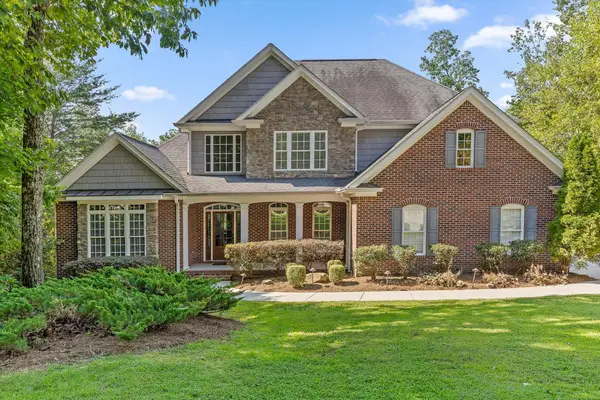 $789,000Active4 beds 3 baths2,900 sq. ft.
$789,000Active4 beds 3 baths2,900 sq. ft.855 Split Rock Trail, Hixson, TN 37343
MLS# 1519997Listed by: KELLER WILLIAMS REALTY - New
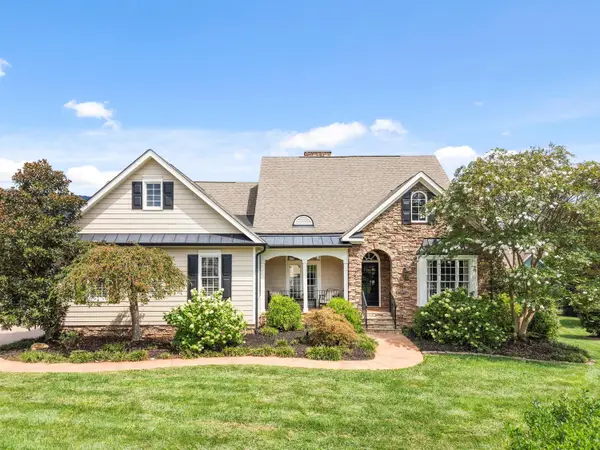 $850,000Active4 beds 4 baths4,050 sq. ft.
$850,000Active4 beds 4 baths4,050 sq. ft.598 Blue Canyon Lane, Hixson, TN 37343
MLS# 1519960Listed by: RE/MAX PROPERTIES - Open Sun, 2 to 4pmNew
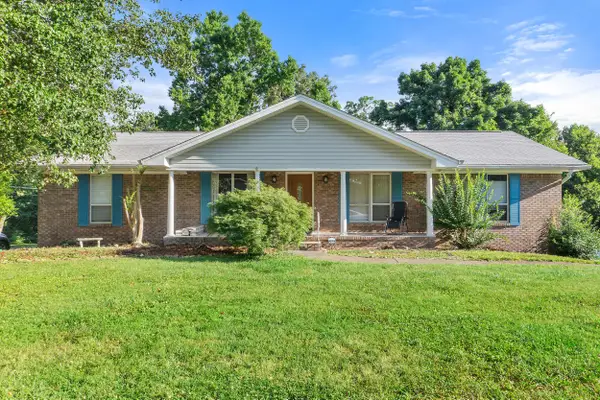 $435,000Active4 beds 3 baths3,017 sq. ft.
$435,000Active4 beds 3 baths3,017 sq. ft.5227 Lawana Lane, Hixson, TN 37343
MLS# 1519813Listed by: KELLER WILLIAMS REALTY - New
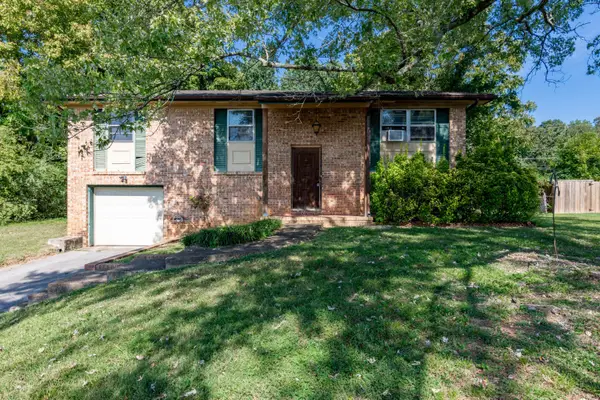 $199,999Active4 beds 2 baths1,716 sq. ft.
$199,999Active4 beds 2 baths1,716 sq. ft.7005 Sterling Road, Hixson, TN 37343
MLS# 1519912Listed by: ANGELA FOWLER REAL ESTATE, LLC - New
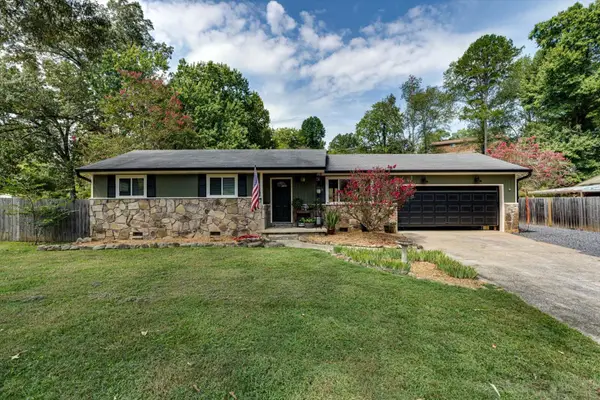 $299,900Active3 beds 2 baths1,104 sq. ft.
$299,900Active3 beds 2 baths1,104 sq. ft.5713 Dagney Lane, Hixson, TN 37343
MLS# 1519899Listed by: UNITED REAL ESTATE EXPERTS - New
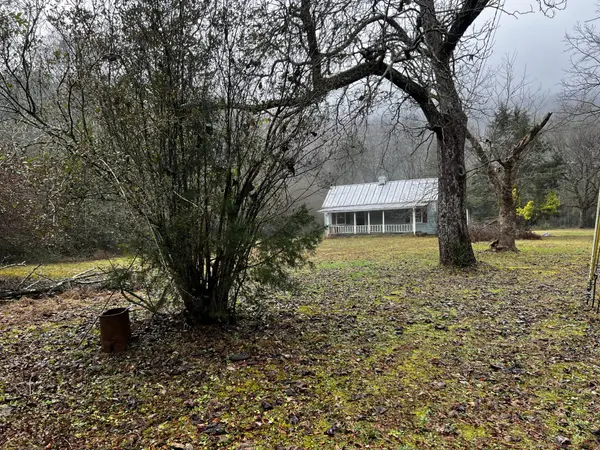 $519,000Active1 beds 1 baths878 sq. ft.
$519,000Active1 beds 1 baths878 sq. ft.733 Ray Lane, Hixson, TN 37343
MLS# 2986170Listed by: KELLER WILLIAMS CLEVELAND - New
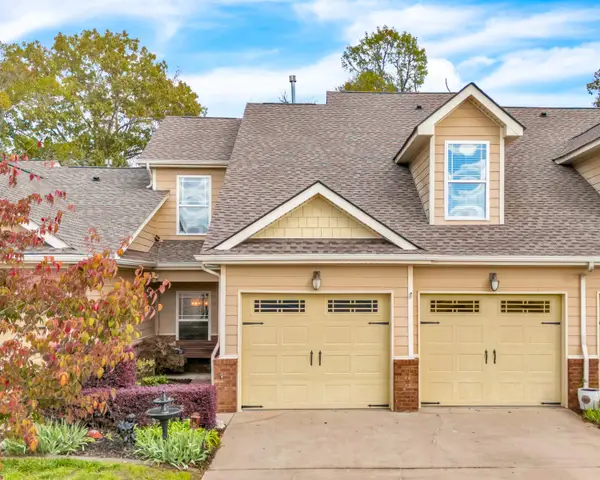 $420,000Active3 beds 3 baths2,182 sq. ft.
$420,000Active3 beds 3 baths2,182 sq. ft.5414 Mandarin Circle, Hixson, TN 37343
MLS# 1519865Listed by: RICHARDSON GROUP KW CLEVELAND - New
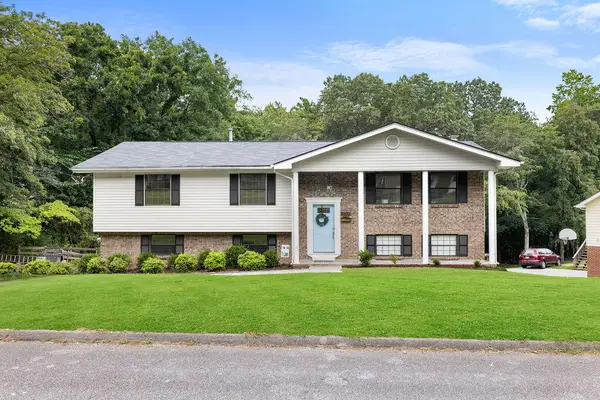 $335,900Active4 beds 3 baths2,084 sq. ft.
$335,900Active4 beds 3 baths2,084 sq. ft.8692 Arbutus Drive, Hixson, TN 37343
MLS# 1519870Listed by: PRATT HOMES, LLC
