7211 Fairington Circle, Hixson, TN 37343
Local realty services provided by:Better Homes and Gardens Real Estate Signature Brokers
7211 Fairington Circle,Hixson, TN 37343
$425,000
- 4 Beds
- 3 Baths
- 2,040 sq. ft.
- Single family
- Pending
Listed by: sophia chase
Office: k w cleveland
MLS#:1515311
Source:TN_CAR
Price summary
- Price:$425,000
- Price per sq. ft.:$208.33
About this home
Spacious and move-in ready, this stunning 4-bedroom, 2.5 bath home in a prime Hixson location offers the perfect blend of comfort and luxury. The chef's kitchen features gas appliances, double ovens, granite countertops, a wine fridge, and an abundance of storage—including a full-size refrigerator and freezer.
Enjoy the open layout with an eat-in kitchen, formal dining room, and great room with fireplace and office nook. LVT flooring runs throughout. Relax in the bright sunporch, currently set up as an art studio, or step outside to your private backyard oasis with inground pool, beautiful hydrangea landscaping, and a workshop.
Additional highlights include an oversized garage with built-in cabinets, a large laundry room, and ample indoor/outdoor entertaining space. Call today to schedule your showing!
Contact an agent
Home facts
- Year built:1976
- Listing ID #:1515311
- Added:151 day(s) ago
- Updated:November 22, 2025 at 08:48 AM
Rooms and interior
- Bedrooms:4
- Total bathrooms:3
- Full bathrooms:2
- Half bathrooms:1
- Living area:2,040 sq. ft.
Heating and cooling
- Cooling:Ceiling Fan(s), Central Air
- Heating:Central, Heating
Structure and exterior
- Roof:Metal
- Year built:1976
- Building area:2,040 sq. ft.
- Lot area:0.34 Acres
Utilities
- Water:Public, Water Connected
- Sewer:Septic Tank, Sewer Connected
Finances and disclosures
- Price:$425,000
- Price per sq. ft.:$208.33
- Tax amount:$1,110
New listings near 7211 Fairington Circle
- Open Sat, 2 to 4pmNew
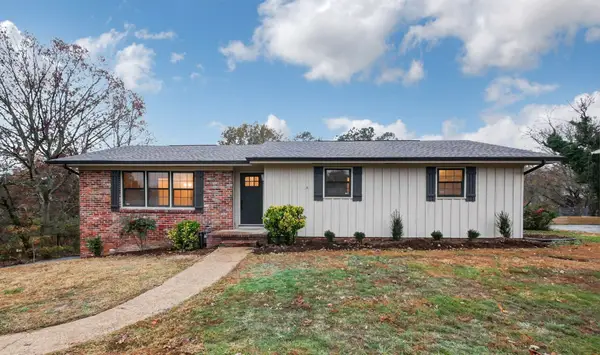 $337,500Active3 beds 2 baths2,286 sq. ft.
$337,500Active3 beds 2 baths2,286 sq. ft.6007 Stardust Trail, Hixson, TN 37343
MLS# 1524385Listed by: RE/MAX PROPERTIES - New
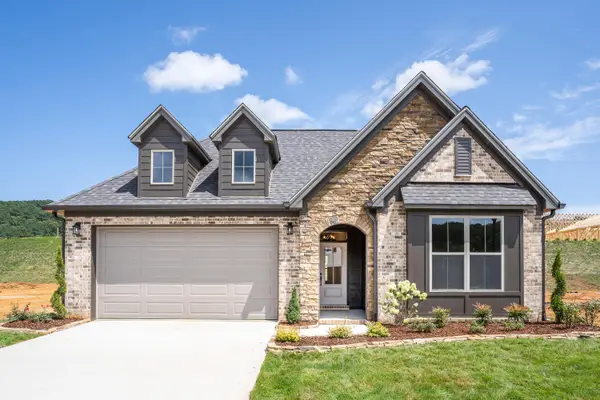 $477,135Active3 beds 2 baths1,900 sq. ft.
$477,135Active3 beds 2 baths1,900 sq. ft.1614 Storyvale Lane, Hixson, TN 37343
MLS# 1524376Listed by: GREENTECH HOMES LLC 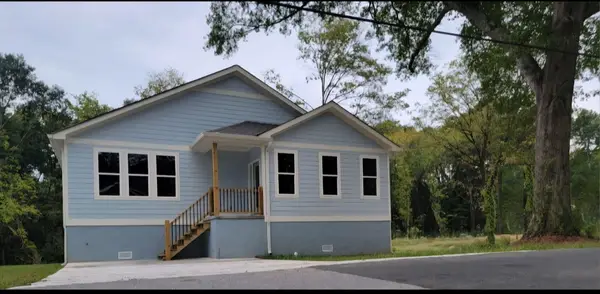 $329,900Pending3 beds 2 baths1,684 sq. ft.
$329,900Pending3 beds 2 baths1,684 sq. ft.1308 Gadd Road, Hixson, TN 37343
MLS# 1524317Listed by: REAL ESTATE PARTNERS CHATTANOOGA LLC- New
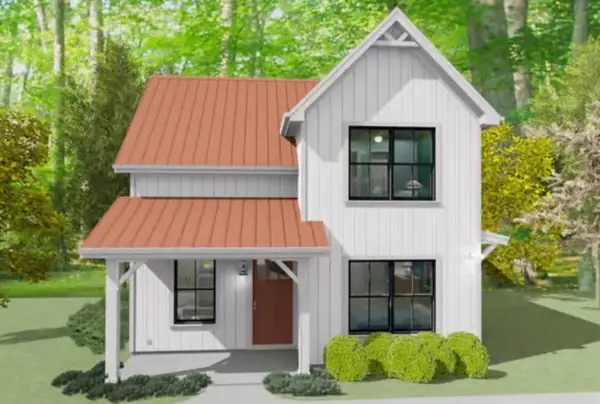 $299,000Active3 beds 3 baths1,400 sq. ft.
$299,000Active3 beds 3 baths1,400 sq. ft.931 Old Lower Mill Road, Hixson, TN 37343
MLS# 1524303Listed by: REAL ESTATE 9, LLC - New
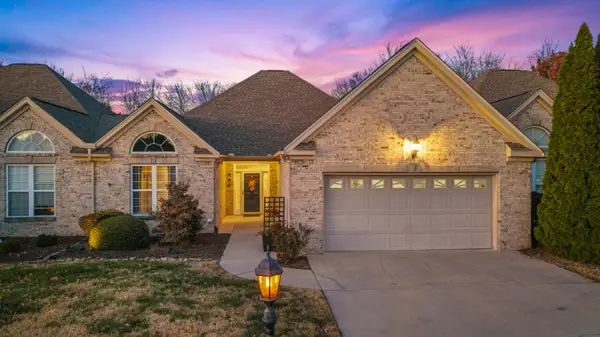 $410,000Active3 beds 2 baths1,717 sq. ft.
$410,000Active3 beds 2 baths1,717 sq. ft.6763 Dove Field Road, Hixson, TN 37343
MLS# 20255490Listed by: CRYE-LEIKE REALTORS - CLEVELAND - New
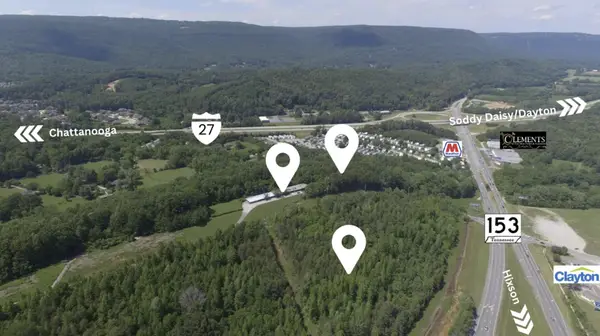 $1,972,200Active24.04 Acres
$1,972,200Active24.04 Acres6711 Dayton Boulevard, Chattanooga, TN 37343
MLS# 1524290Listed by: KW COMMERCIAL - New
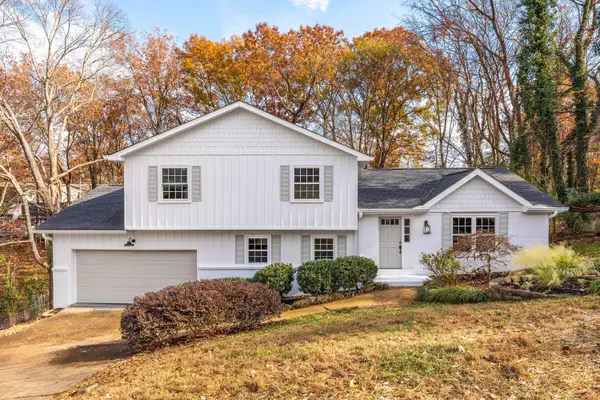 $325,000Active3 beds 3 baths2,000 sq. ft.
$325,000Active3 beds 3 baths2,000 sq. ft.1104 Fieldstone Drive, Hixson, TN 37343
MLS# 1524275Listed by: ANGELA FOWLER REAL ESTATE, LLC - New
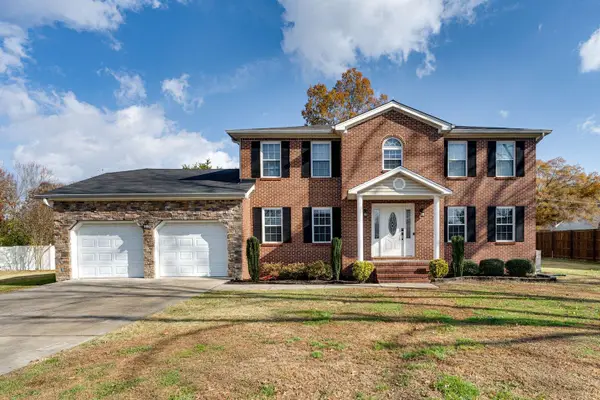 $549,000Active4 beds 3 baths2,300 sq. ft.
$549,000Active4 beds 3 baths2,300 sq. ft.437 Valleybrook Road, Hixson, TN 37343
MLS# 1524264Listed by: REAL ESTATE PARTNERS CHATTANOOGA LLC - Open Sat, 10am to 12pmNew
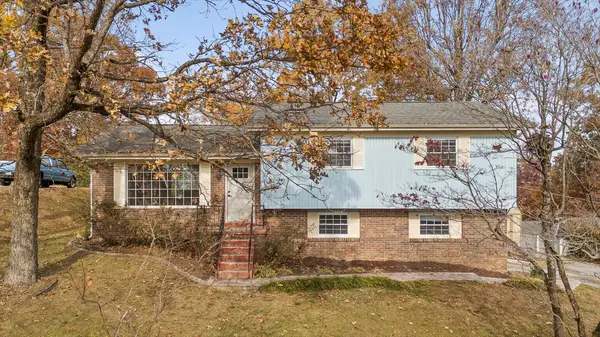 $320,000Active3 beds 2 baths1,679 sq. ft.
$320,000Active3 beds 2 baths1,679 sq. ft.815 Sutton Drive, Hixson, TN 37343
MLS# 1524263Listed by: KELLER WILLIAMS REALTY - Open Sat, 11am to 1pmNew
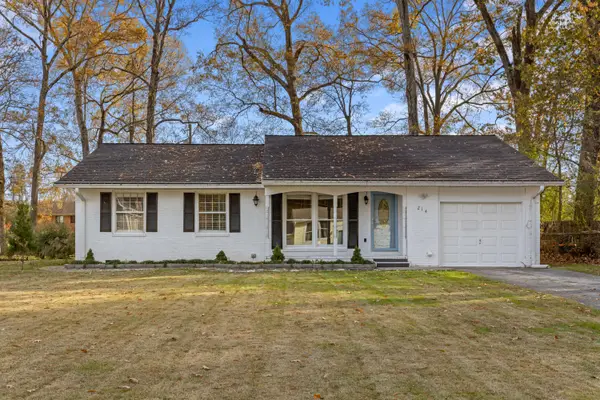 $235,000Active3 beds 1 baths1,342 sq. ft.
$235,000Active3 beds 1 baths1,342 sq. ft.214 Serena Drive, Hixson, TN 37343
MLS# 1524030Listed by: KELLER WILLIAMS REALTY
