7217 Fairington Circle, Hixson, TN 37343
Local realty services provided by:Better Homes and Gardens Real Estate Signature Brokers
7217 Fairington Circle,Hixson, TN 37343
$390,000
- 5 Beds
- 3 Baths
- 2,006 sq. ft.
- Single family
- Active
Upcoming open houses
- Sun, Nov 2302:00 pm - 04:00 pm
Listed by: victor miller, chaz a miller
Office: exp realty llc.
MLS#:1521618
Source:TN_CAR
Price summary
- Price:$390,000
- Price per sq. ft.:$194.42
About this home
Welcome to your dream home in Hixson—fully renovated and thoughtfully designed with modern finishes and flexible living spaces located at 7217 Fairington Circle. This home offers 5 bedrooms and 2 ½ bathrooms, giving you the perfect balance of comfort and convenience.
As you step inside the front door, you will be welcomed by a large flexible family room that is staged as a living and dining room. The open floor plan leads you into a galley kitchen and eat-in dining area. The main level also includes a versatile bedroom that could easily be used as a home office, guest room, or playroom.
As you walk upstairs, the primary suite offers a true retreat with a spacious walk-in closet and a unique bonus room off the primary bathroom that can serve as an additional closet, dressing space, or makeup vanity.
The renovation includes brand-new luxury vinyl plank flooring and plush carpet throughout, paired with fresh paint and stylish finishes that create a warm and inviting atmosphere. The completely updated kitchen is a standout, boasting granite countertops, custom soft-close cabinets, and all-new stainless steel appliances that are ready for everyday use or entertaining.
Outdoor living is equally impressive. A double-level deck with approximately 400 square feet of space provides plenty of room for hosting barbecues, relaxing with a morning coffee, or simply enjoying the peaceful setting. The large, partially fenced backyard offers privacy and ample space for pets, gardening, or recreation.
Every detail of this home has been thoughtfully upgraded to provide comfort, style, and functionality. From its spacious layout to its modern finishes, this property is move-in ready and waiting for its new owner to enjoy all it has to offer. Owner/Agent.
Contact an agent
Home facts
- Year built:1977
- Listing ID #:1521618
- Added:49 day(s) ago
- Updated:November 22, 2025 at 03:03 AM
Rooms and interior
- Bedrooms:5
- Total bathrooms:3
- Full bathrooms:2
- Half bathrooms:1
- Living area:2,006 sq. ft.
Heating and cooling
- Cooling:Central Air
- Heating:Central, Heating
Structure and exterior
- Year built:1977
- Building area:2,006 sq. ft.
- Lot area:0.34 Acres
Utilities
- Water:Public, Water Connected
- Sewer:Septic Tank
Finances and disclosures
- Price:$390,000
- Price per sq. ft.:$194.42
- Tax amount:$1,212
New listings near 7217 Fairington Circle
- Open Sat, 2 to 4pmNew
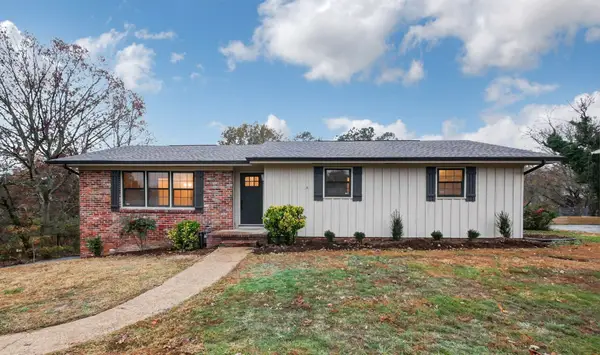 $337,500Active3 beds 2 baths2,286 sq. ft.
$337,500Active3 beds 2 baths2,286 sq. ft.6007 Stardust Trail, Hixson, TN 37343
MLS# 1524385Listed by: RE/MAX PROPERTIES - New
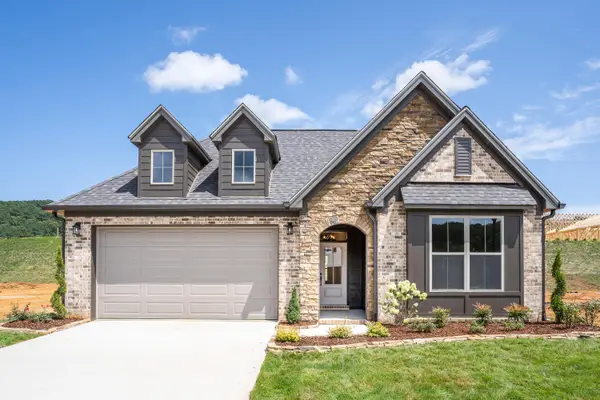 $477,135Active3 beds 2 baths1,900 sq. ft.
$477,135Active3 beds 2 baths1,900 sq. ft.1614 Storyvale Lane, Hixson, TN 37343
MLS# 1524376Listed by: GREENTECH HOMES LLC 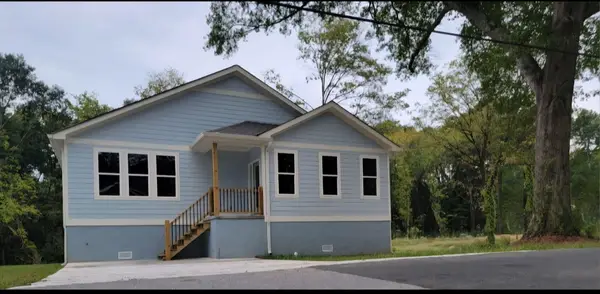 $329,900Pending3 beds 2 baths1,684 sq. ft.
$329,900Pending3 beds 2 baths1,684 sq. ft.1308 Gadd Road, Hixson, TN 37343
MLS# 1524317Listed by: REAL ESTATE PARTNERS CHATTANOOGA LLC- New
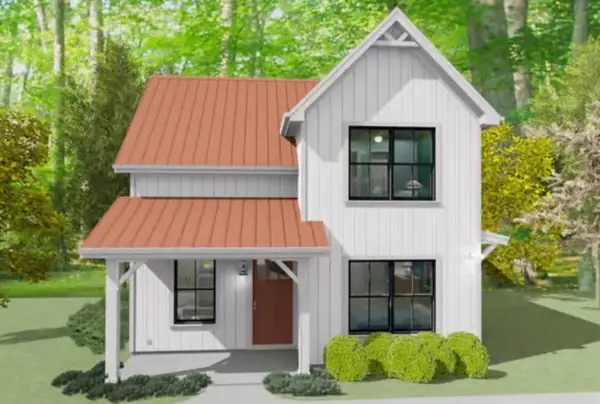 $299,000Active3 beds 3 baths1,400 sq. ft.
$299,000Active3 beds 3 baths1,400 sq. ft.931 Old Lower Mill Road, Hixson, TN 37343
MLS# 1524303Listed by: REAL ESTATE 9, LLC - New
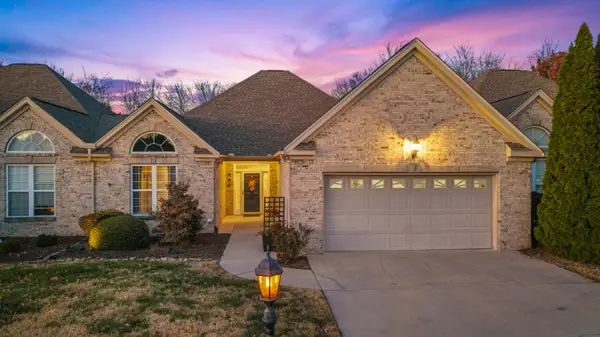 $410,000Active3 beds 2 baths1,717 sq. ft.
$410,000Active3 beds 2 baths1,717 sq. ft.6763 Dove Field Road, Hixson, TN 37343
MLS# 20255490Listed by: CRYE-LEIKE REALTORS - CLEVELAND - New
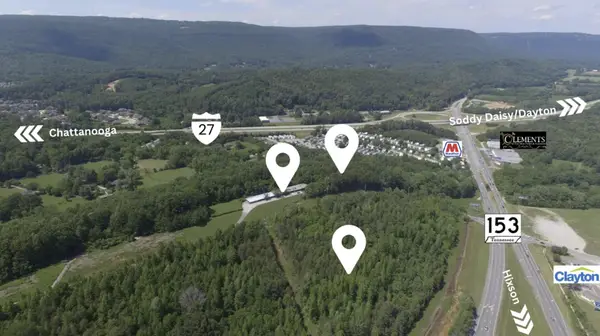 $1,972,200Active24.04 Acres
$1,972,200Active24.04 Acres6711 Dayton Boulevard, Chattanooga, TN 37343
MLS# 1524290Listed by: KW COMMERCIAL - New
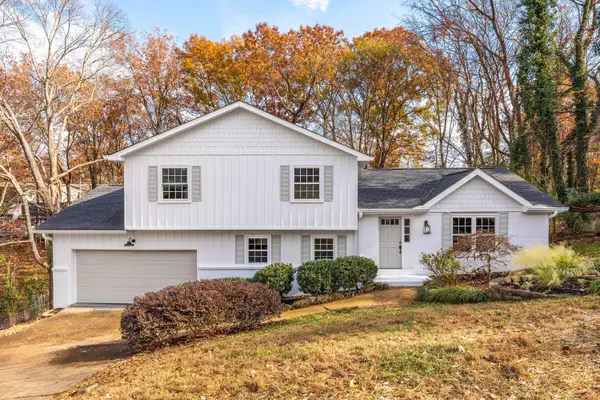 $325,000Active3 beds 3 baths2,000 sq. ft.
$325,000Active3 beds 3 baths2,000 sq. ft.1104 Fieldstone Drive, Hixson, TN 37343
MLS# 1524275Listed by: ANGELA FOWLER REAL ESTATE, LLC - New
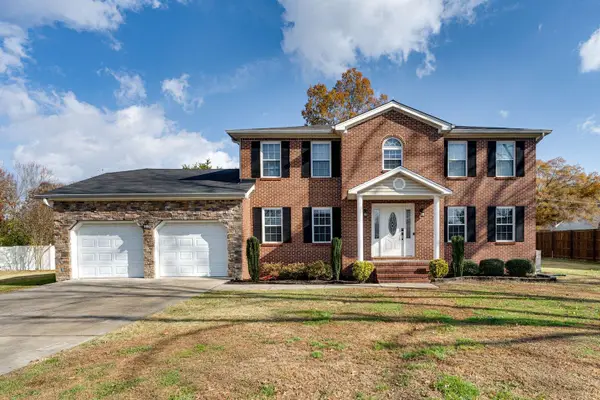 $549,000Active4 beds 3 baths2,300 sq. ft.
$549,000Active4 beds 3 baths2,300 sq. ft.437 Valleybrook Road, Hixson, TN 37343
MLS# 1524264Listed by: REAL ESTATE PARTNERS CHATTANOOGA LLC - Open Sat, 10am to 12pmNew
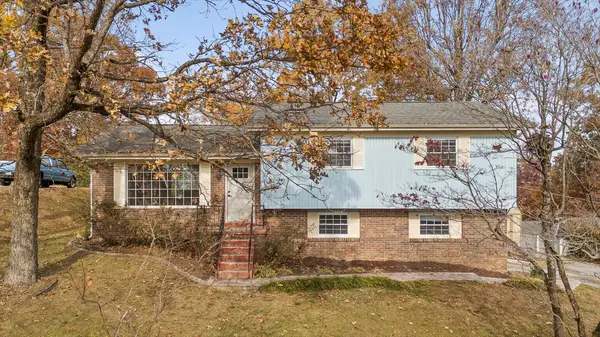 $320,000Active3 beds 2 baths1,679 sq. ft.
$320,000Active3 beds 2 baths1,679 sq. ft.815 Sutton Drive, Hixson, TN 37343
MLS# 1524263Listed by: KELLER WILLIAMS REALTY - Open Sat, 11am to 1pmNew
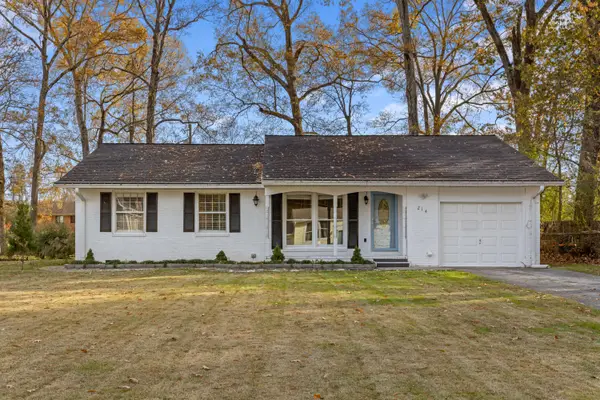 $235,000Active3 beds 1 baths1,342 sq. ft.
$235,000Active3 beds 1 baths1,342 sq. ft.214 Serena Drive, Hixson, TN 37343
MLS# 1524030Listed by: KELLER WILLIAMS REALTY
