7489 Paxton Circle #10, Hixson, TN 37343
Local realty services provided by:Better Homes and Gardens Real Estate Signature Brokers
7489 Paxton Circle #10,Hixson, TN 37343
$539,000
- 4 Beds
- 3 Baths
- 2,100 sq. ft.
- Single family
- Active
Listed by: jake kellerhals, amanda riggs
Office: keller williams realty
MLS#:1519689
Source:TN_CAR
Price summary
- Price:$539,000
- Price per sq. ft.:$256.67
- Monthly HOA dues:$54.17
About this home
Your Dream Home in Paxton Pointe Awaits!
This like-new 4-bedroom, 3-bath home offers 2,100 sq. ft. of thoughtfully designed living space in the highly sought-after Paxton Pointe community of Hixson.
From the moment you walk through the front door, you'll notice the expansive hallway that draws you into the open-concept living area. Vaulted ceilings with stunning wood beams and a cozy gas fireplace create a warm, inviting space filled with natural light. The main level features the spacious primary suite with a spa-like bath, including a walk-in shower, soaking tub, and double vanities. Two additional bedrooms and a full bath are also on the main floor. The kitchen is a chef's dream with a gas range, farmhouse sink, stainless steel appliances, and a large island that opens into the living area. Outside, you will find the back deck.. the perfect space for private, cozy nights with wooded views! Also outside, you will find an added concrete patio that makes entertaining easy, and the fenced yard is ready for kids and pets to play. Upstairs, you'll find a fourth bedroom, full bath, and a versatile bonus room, ideal for a media room, office, or playroom. **Upgrades/Extra features include custom cordless blackout cellular shades in all rooms with an exception of the living room which has custom cordless woven wooden shades (all remain with the home), 4 walk-in closets, a tankless water heater, upgraded black metal fencing, an added concrete patio space, and fire pit. The Paxton Pointe community features 14 acres of walking trails with lush green spaces, providing a peaceful retreat right outside your door! The community pool is scheduled for completion in October 2025! Don't miss your chance to make this beautiful home, schedule your showing today!
Contact an agent
Home facts
- Year built:2022
- Listing ID #:1519689
- Added:87 day(s) ago
- Updated:November 26, 2025 at 03:45 PM
Rooms and interior
- Bedrooms:4
- Total bathrooms:3
- Full bathrooms:3
- Living area:2,100 sq. ft.
Heating and cooling
- Cooling:Central Air, Electric, Multi Units
- Heating:Central, Heating, Natural Gas
Structure and exterior
- Roof:Asphalt, Shingle
- Year built:2022
- Building area:2,100 sq. ft.
- Lot area:0.28 Acres
Utilities
- Water:Public
- Sewer:Public Sewer, Sewer Connected
Finances and disclosures
- Price:$539,000
- Price per sq. ft.:$256.67
- Tax amount:$1,868
New listings near 7489 Paxton Circle #10
- New
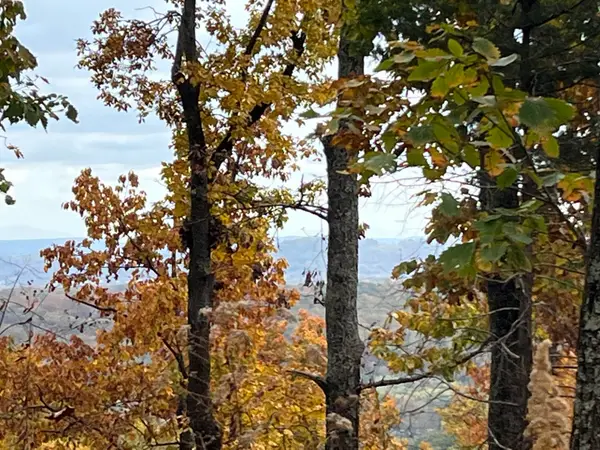 $159,000Active2.07 Acres
$159,000Active2.07 Acres8037 Rocky Ledge Drive, Hixson, TN 37343
MLS# 1524511Listed by: REAL ESTATE PARTNERS CHATTANOOGA LLC - New
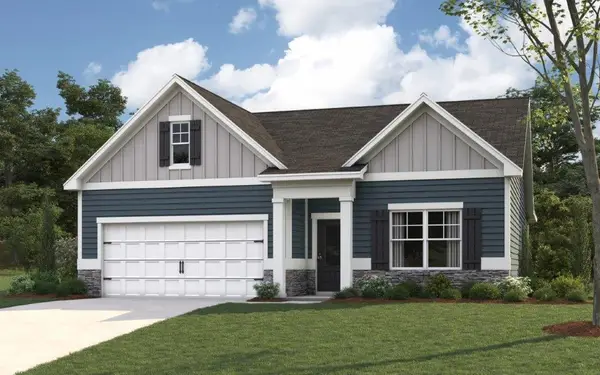 $411,765Active4 beds 2 baths1,764 sq. ft.
$411,765Active4 beds 2 baths1,764 sq. ft.7426 Bendire Loop, Hixson, TN 37343
MLS# 1524496Listed by: DHI INC - New
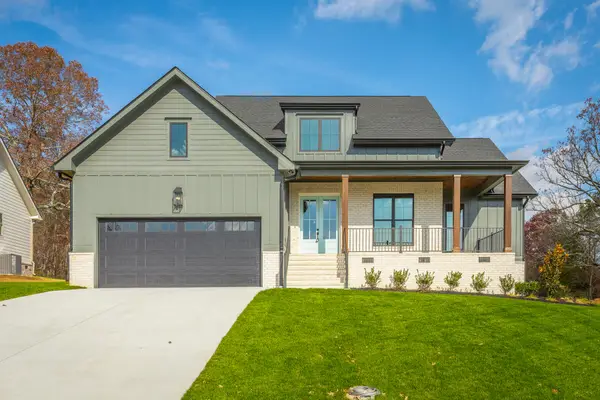 $559,000Active3 beds 3 baths2,048 sq. ft.
$559,000Active3 beds 3 baths2,048 sq. ft.7383 Ferrell Farms Drive, Chattanooga, TN 37341
MLS# 1524498Listed by: CRYE-LEIKE, REALTORS - New
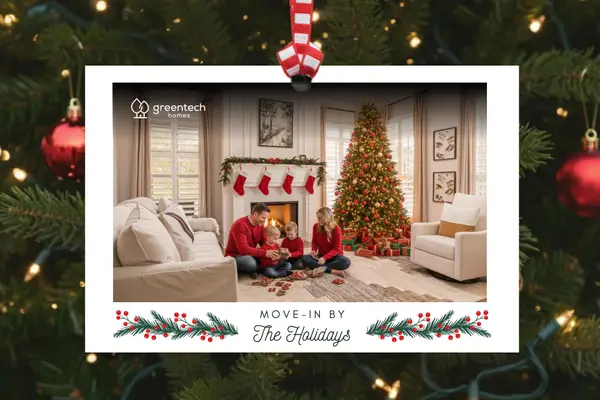 $549,000Active3 beds 3 baths2,200 sq. ft.
$549,000Active3 beds 3 baths2,200 sq. ft.6900 Roberta Lane #75, Hixson, TN 37343
MLS# 1524470Listed by: GREENTECH HOMES LLC 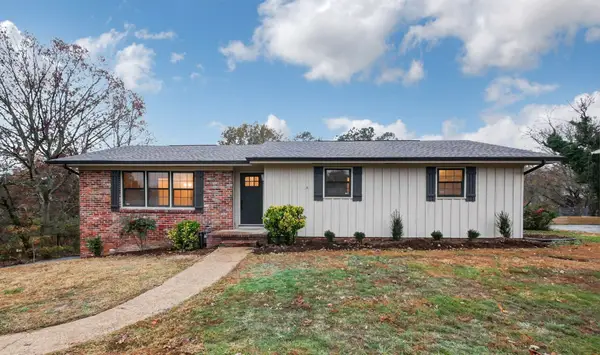 $337,500Pending3 beds 2 baths2,286 sq. ft.
$337,500Pending3 beds 2 baths2,286 sq. ft.6007 Stardust Trail, Hixson, TN 37343
MLS# 1524385Listed by: RE/MAX PROPERTIES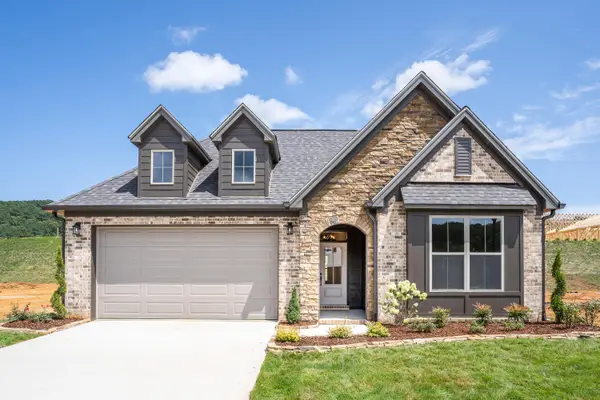 $477,135Pending3 beds 2 baths1,900 sq. ft.
$477,135Pending3 beds 2 baths1,900 sq. ft.1614 Storyvale Lane, Hixson, TN 37343
MLS# 1524376Listed by: GREENTECH HOMES LLC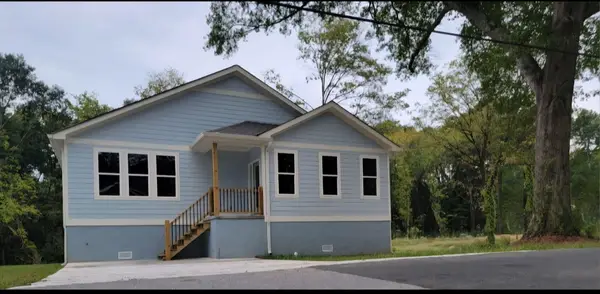 $329,900Pending3 beds 2 baths1,684 sq. ft.
$329,900Pending3 beds 2 baths1,684 sq. ft.1308 Gadd Road, Hixson, TN 37343
MLS# 1524317Listed by: REAL ESTATE PARTNERS CHATTANOOGA LLC- New
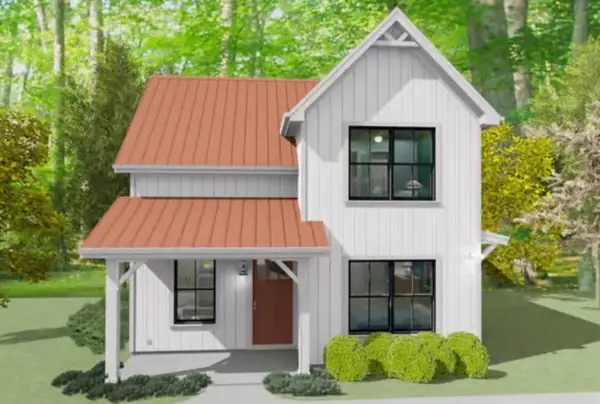 $299,000Active3 beds 3 baths1,400 sq. ft.
$299,000Active3 beds 3 baths1,400 sq. ft.931 Old Lower Mill Road, Hixson, TN 37343
MLS# 1524303Listed by: REAL ESTATE 9, LLC - New
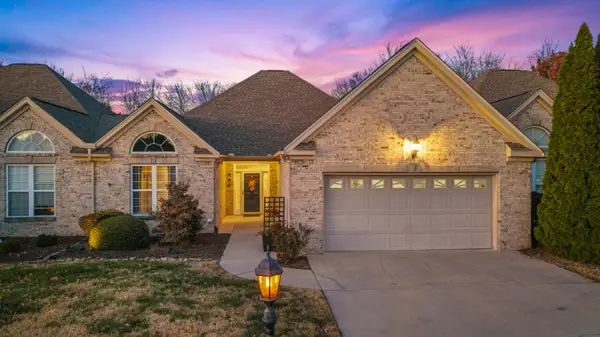 $410,000Active3 beds 2 baths1,717 sq. ft.
$410,000Active3 beds 2 baths1,717 sq. ft.6763 Dove Field Road, Hixson, TN 37343
MLS# 20255490Listed by: CRYE-LEIKE REALTORS - CLEVELAND - New
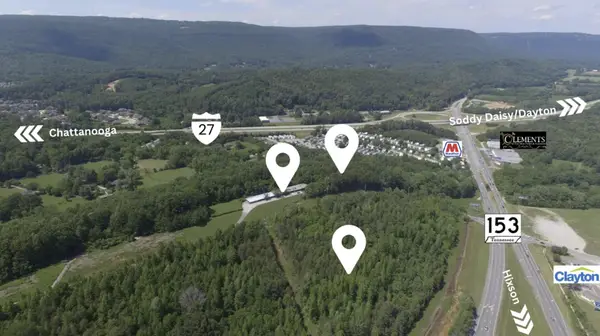 $1,972,200Active24.04 Acres
$1,972,200Active24.04 Acres6711 Dayton Boulevard, Chattanooga, TN 37343
MLS# 1524290Listed by: KW COMMERCIAL
