8248 Oxford Drive, Hixson, TN 37343
Local realty services provided by:Better Homes and Gardens Real Estate Jackson Realty
8248 Oxford Drive,Hixson, TN 37343
$299,900
- 3 Beds
- 2 Baths
- 1,360 sq. ft.
- Single family
- Active
Listed by:christy cj pace
Office:pace probity asset management
MLS#:1318102
Source:TN_KAAR
Price summary
- Price:$299,900
- Price per sq. ft.:$220.51
About this home
Welcome to this charming single-level ranch home in the established Lakeside subdivision, offering fresh updates, comfortable living spaces, and the convenience of 3 bedrooms and 2 full baths across approximately 1,360 square feet.
Inside, you'll find bright, defined rooms that create a warm and functional flow. The living room features large front windows that let in beautiful natural light, while the kitchen includes new stainless steel appliances, plenty of cabinet space, and a cozy dining area with steps leading out to the backyard.
Fresh flooring runs through the main areas, and new carpet adds comfort to the bedrooms. With tasteful updates and well-maintained finishes, this home is move-in ready—perfect for those seeking a blend of classic style and modern convenience.
Outside, enjoy a level 100x130 lot, a covered front porch for relaxing afternoons, and an attached two-car garage with an extra workshop area for storage or hobbies.
This Lakeside property offers a timeless layout, thoughtful improvements, and a welcoming level yard—making it a wonderful place to call home.
Property was built prior to 1978 and lead based paint potentially exists. All data taken from prev MLS, Tax Records or
current deed. Square footage from tax records, previous mls or deed. Seller makes no representations or warranties as to property condition, buyer to inspect and verify all information
Contact an agent
Home facts
- Year built:1973
- Listing ID #:1318102
- Added:1 day(s) ago
- Updated:October 09, 2025 at 09:08 PM
Rooms and interior
- Bedrooms:3
- Total bathrooms:2
- Full bathrooms:2
- Living area:1,360 sq. ft.
Heating and cooling
- Cooling:Central Cooling
- Heating:Central, Electric
Structure and exterior
- Year built:1973
- Building area:1,360 sq. ft.
- Lot area:0.3 Acres
Utilities
- Sewer:Public Sewer
Finances and disclosures
- Price:$299,900
- Price per sq. ft.:$220.51
New listings near 8248 Oxford Drive
- New
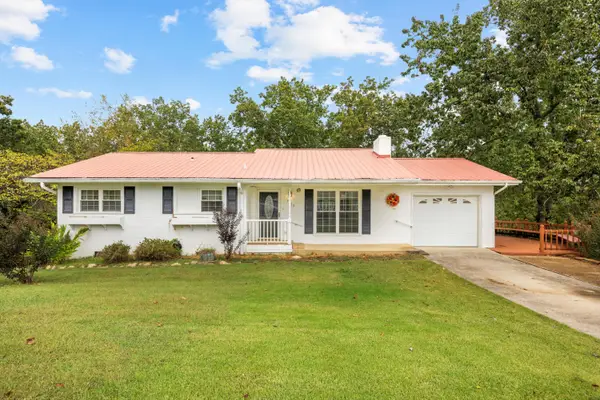 $334,900Active3 beds 3 baths1,706 sq. ft.
$334,900Active3 beds 3 baths1,706 sq. ft.5813 Ragnar Drive, Hixson, TN 37343
MLS# 1522039Listed by: RE/MAX RENAISSANCE REALTORS - Open Sat, 2 to 4pmNew
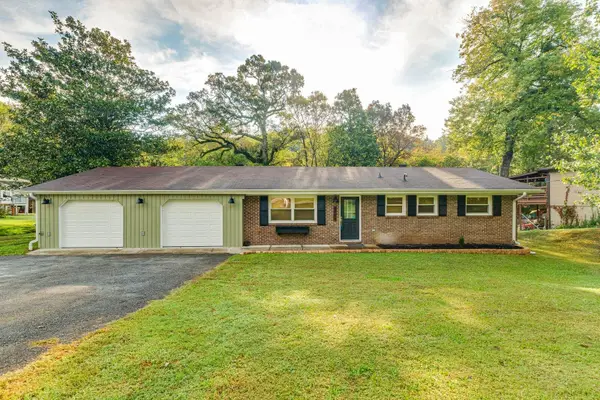 $320,000Active3 beds 2 baths1,260 sq. ft.
$320,000Active3 beds 2 baths1,260 sq. ft.4706 Eldridge Road, Hixson, TN 37343
MLS# 1522020Listed by: KELLER WILLIAMS REALTY - New
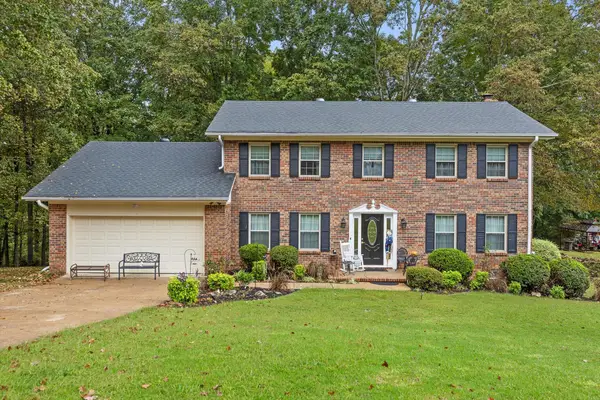 $550,000Active4 beds 3 baths2,429 sq. ft.
$550,000Active4 beds 3 baths2,429 sq. ft.7825 Cove Ridge Drive, Hixson, TN 37343
MLS# 1521796Listed by: BERKSHIRE HATHAWAY HOMESERVICES J DOUGLAS PROPERTIES - New
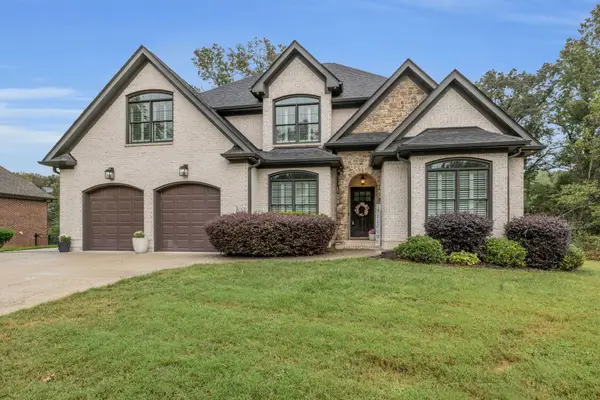 $799,999Active4 beds 3 baths3,283 sq. ft.
$799,999Active4 beds 3 baths3,283 sq. ft.437 Heartfield Court, Hixson, TN 37343
MLS# 1521949Listed by: REAL ESTATE PARTNERS CHATTANOOGA LLC - Open Sun, 1 to 3pmNew
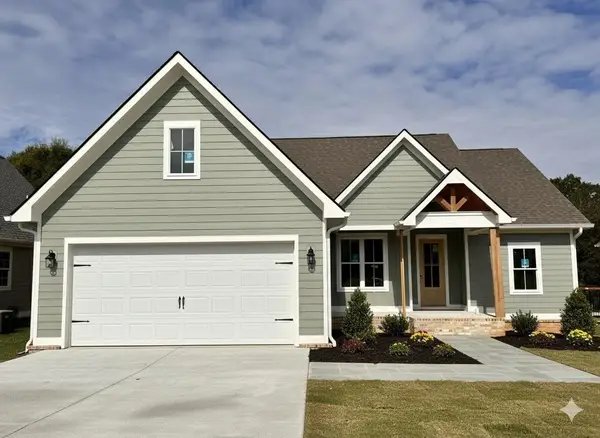 $535,000Active3 beds 3 baths1,850 sq. ft.
$535,000Active3 beds 3 baths1,850 sq. ft.7433 Paxton Circle, Hixson, TN 37343
MLS# 1521924Listed by: SIGNATURE REAL ESTATE, LLC - New
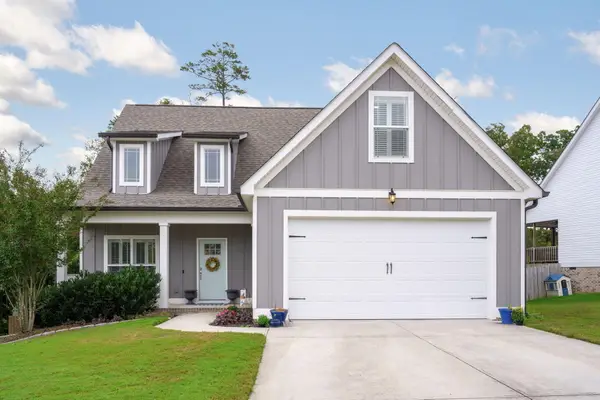 $450,000Active3 beds 3 baths2,080 sq. ft.
$450,000Active3 beds 3 baths2,080 sq. ft.9378 Chirping Road, Hixson, TN 37343
MLS# 1521889Listed by: KELLER WILLIAMS REALTY - New
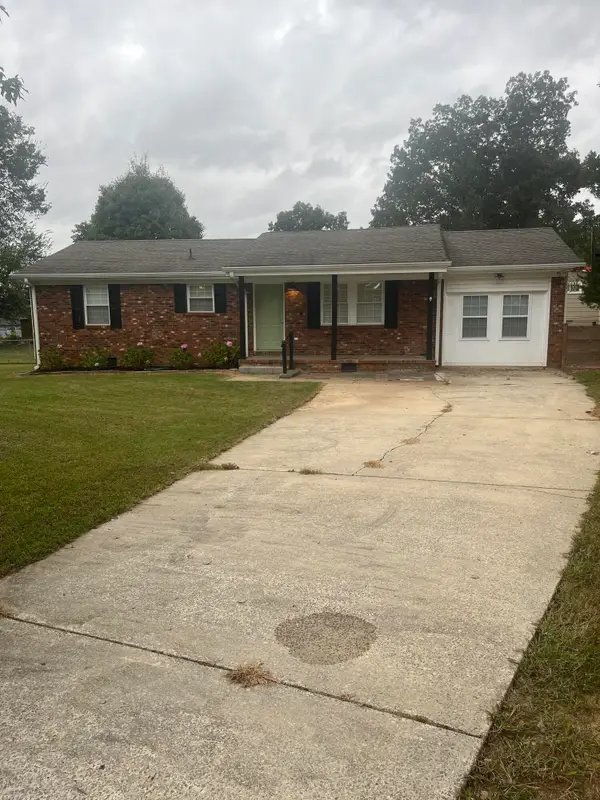 $239,900Active3 beds 2 baths1,050 sq. ft.
$239,900Active3 beds 2 baths1,050 sq. ft.1876 N Prairie Circle, Hixson, TN 37343
MLS# 1521877Listed by: REALTY ZONE LLC - Open Sun, 2 to 4pm
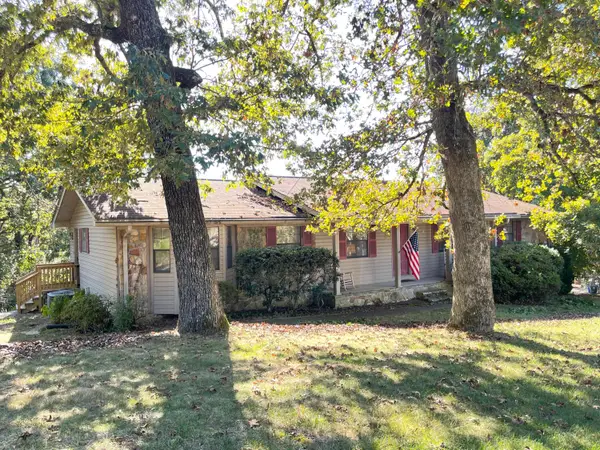 $150,000Active5 beds 3 baths3,424 sq. ft.
$150,000Active5 beds 3 baths3,424 sq. ft.808 Fox Chase Lane, Hixson, TN 37343
MLS# 1521175Listed by: RE/MAX PROPERTIES - New
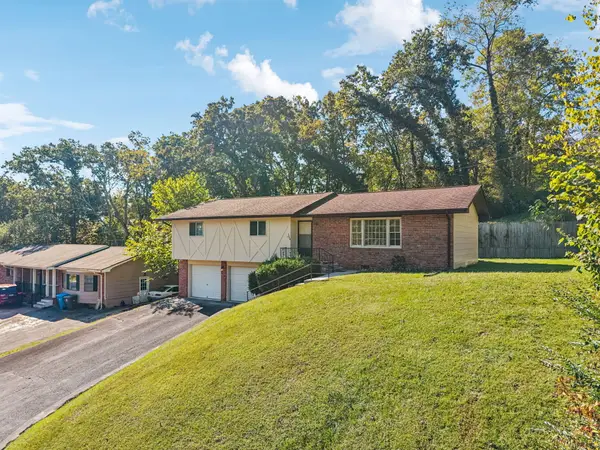 $289,000Active3 beds 2 baths1,402 sq. ft.
$289,000Active3 beds 2 baths1,402 sq. ft.1328 Michael Lane, Hixson, TN 37343
MLS# 1521762Listed by: REAL ESTATE PARTNERS CHATTANOOGA LLC
