7763 Lenox Trace Drive, Hixson, TN 37343
Local realty services provided by:Better Homes and Gardens Real Estate Signature Brokers
7763 Lenox Trace Drive,Hixson, TN 37343
$435,000
- 3 Beds
- 3 Baths
- 1,887 sq. ft.
- Townhouse
- Active
Upcoming open houses
- Sat, Oct 1112:00 pm - 02:00 pm
Listed by:janice xavier
Office:keller williams realty
MLS#:1522058
Source:TN_CAR
Price summary
- Price:$435,000
- Price per sq. ft.:$230.52
- Monthly HOA dues:$80
About this home
Welcome to this beautiful all brick townhome in the highly sought after neighborhood of Lenox Trace! As soon as you step inside, you'll notice how bright and airy it feels. The main level is filled with large windows, filling the home with natural light. The open floor plan makes entertaining easy! The kitchen features new, top of the line appliances and a counter bar where guests can socialize while you're cooking. The dining area opens up to a spacious living room with a double tray ceiling and a cozy gas fireplace that turns on with a simple wall switch. From here, you'll enjoy lovely views of your garden and backyard. French glass doors lead into a cheerful sunroom, a perfect spot for morning coffee or relaxing with a book. The sunroom also connects directly to the primary suite, which features its own tray ceiling, a large ensuite bath with double sinks, an oversized tile shower, and a large walk-in closet. The main floor also includes a second spacious bedroom and a full bath. Upstairs, there's a private area that works beautifully as an extra bedroom, office, or den, complete with a half bath. Plus, you'll find a large attic space for storage, or it could be finished to add even more living space. The home sits on a quiet cul-de-sac on a large corner lot. The yard feels peaceful and private, surrounded by mature hemlock trees, and there's even a separate backyard area perfect for a small garden or patio retreat. The HOA takes care of common areas, your lawn maintenance, irrigation, and mosquito control. Don't wait to see this lovely home in person. Call me today to schedule your private showing!
Contact an agent
Home facts
- Year built:2014
- Listing ID #:1522058
- Added:1 day(s) ago
- Updated:October 10, 2025 at 02:49 PM
Rooms and interior
- Bedrooms:3
- Total bathrooms:3
- Full bathrooms:2
- Half bathrooms:1
- Living area:1,887 sq. ft.
Heating and cooling
- Cooling:Ceiling Fan(s), Central Air, Electric
- Heating:Heating, Natural Gas
Structure and exterior
- Year built:2014
- Building area:1,887 sq. ft.
- Lot area:0.56 Acres
Utilities
- Water:Public, Water Connected
- Sewer:Public Sewer
Finances and disclosures
- Price:$435,000
- Price per sq. ft.:$230.52
- Tax amount:$1,686
New listings near 7763 Lenox Trace Drive
- Open Sun, 2 to 4pmNew
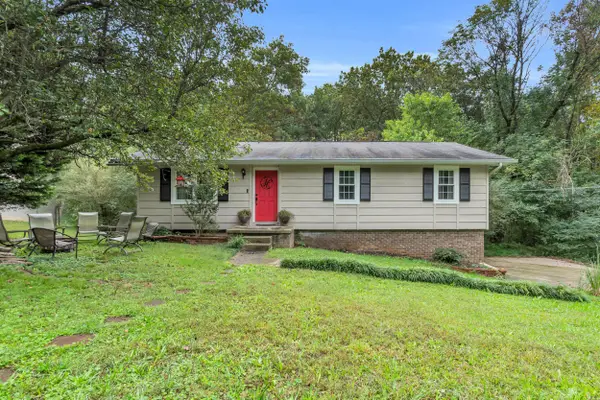 $350,000Active3 beds 3 baths1,550 sq. ft.
$350,000Active3 beds 3 baths1,550 sq. ft.8002 Meadow Crest Lane, Hixson, TN 37343
MLS# 1522091Listed by: ZACH TAYLOR - CHATTANOOGA - New
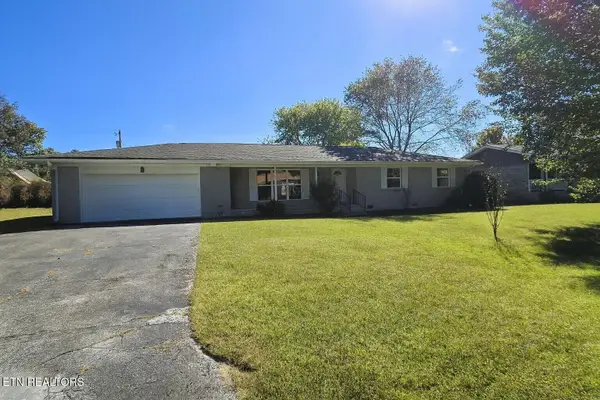 $299,900Active3 beds 2 baths1,360 sq. ft.
$299,900Active3 beds 2 baths1,360 sq. ft.8248 Oxford Drive, Hixson, TN 37343
MLS# 1318102Listed by: PACE PROBITY ASSET MANAGEMENT - New
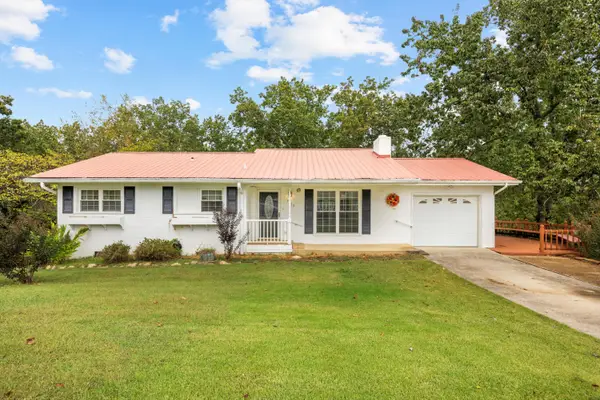 $334,900Active3 beds 3 baths1,706 sq. ft.
$334,900Active3 beds 3 baths1,706 sq. ft.5813 Ragnar Drive, Hixson, TN 37343
MLS# 1522039Listed by: RE/MAX RENAISSANCE REALTORS - Open Sat, 2 to 4pmNew
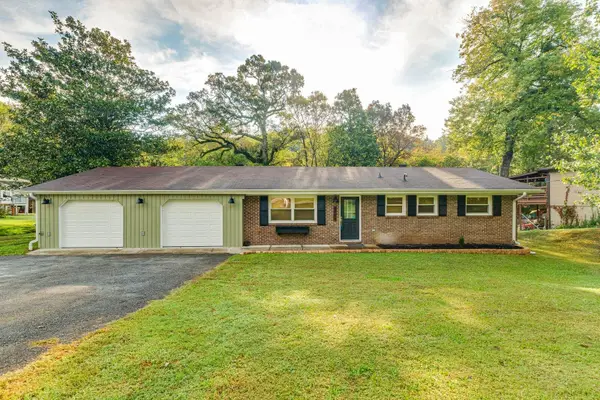 $320,000Active3 beds 2 baths1,260 sq. ft.
$320,000Active3 beds 2 baths1,260 sq. ft.4706 Eldridge Road, Hixson, TN 37343
MLS# 1522020Listed by: KELLER WILLIAMS REALTY - New
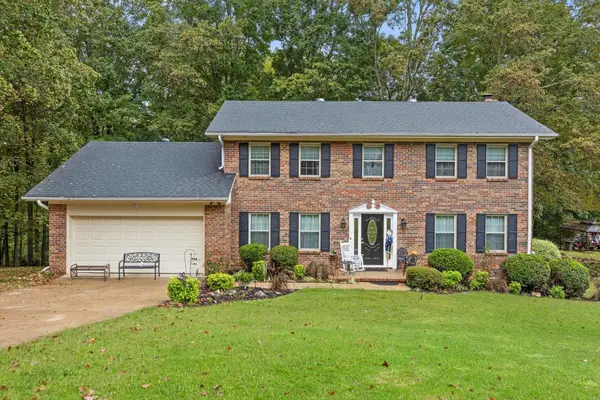 $550,000Active4 beds 3 baths2,429 sq. ft.
$550,000Active4 beds 3 baths2,429 sq. ft.7825 Cove Ridge Drive, Hixson, TN 37343
MLS# 3013478Listed by: BERKSHIRE HATHAWAY HOMESERVICES J DOUGLAS PROP. - New
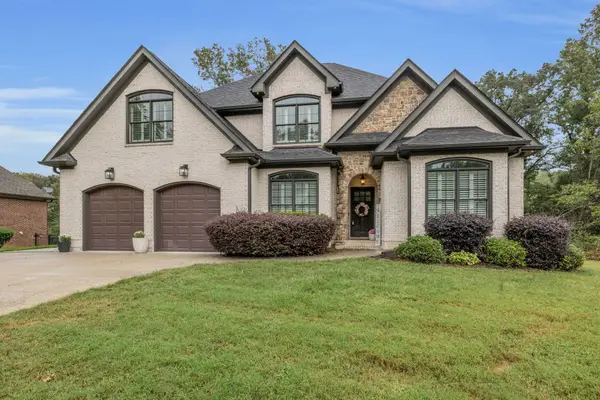 $799,999Active4 beds 3 baths3,283 sq. ft.
$799,999Active4 beds 3 baths3,283 sq. ft.437 Heartfield Court, Hixson, TN 37343
MLS# 3013494Listed by: REAL ESTATE PARTNERS CHATTANOOGA, LLC - Open Sun, 1 to 3pmNew
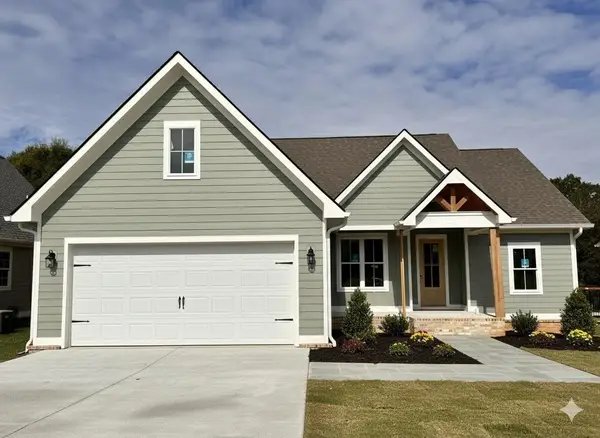 $535,000Active3 beds 3 baths1,850 sq. ft.
$535,000Active3 beds 3 baths1,850 sq. ft.7433 Paxton Circle, Hixson, TN 37343
MLS# 1521924Listed by: SIGNATURE REAL ESTATE, LLC - New
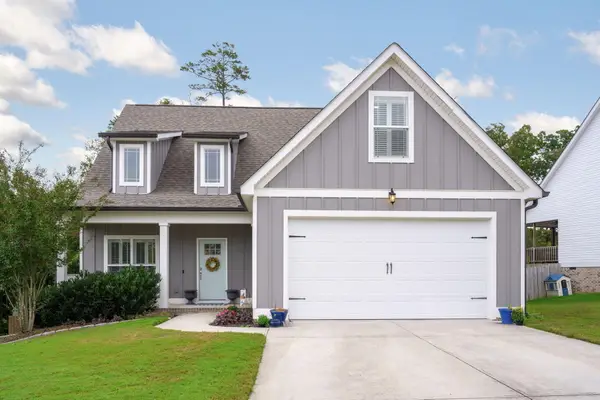 $450,000Active3 beds 3 baths2,080 sq. ft.
$450,000Active3 beds 3 baths2,080 sq. ft.9378 Chirping Road, Hixson, TN 37343
MLS# 1521889Listed by: KELLER WILLIAMS REALTY - New
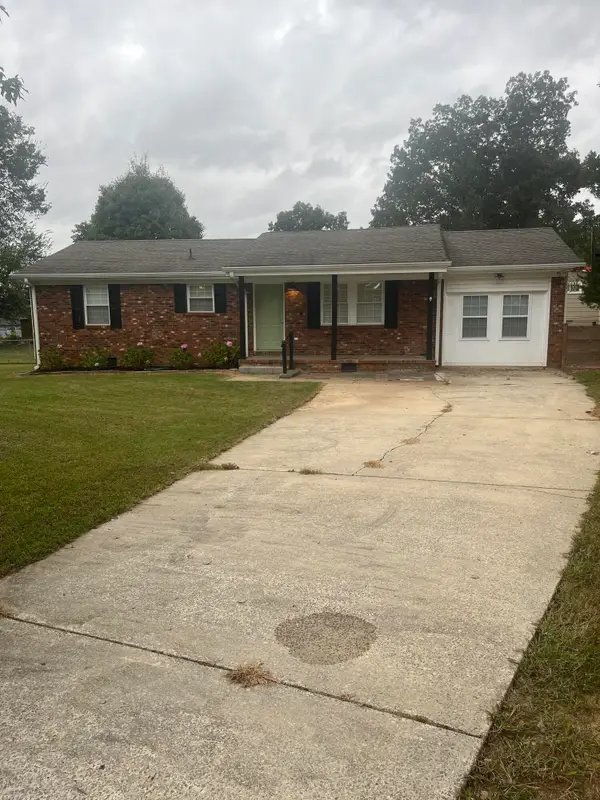 $239,900Active3 beds 2 baths1,050 sq. ft.
$239,900Active3 beds 2 baths1,050 sq. ft.1876 N Prairie Circle, Hixson, TN 37343
MLS# 1521877Listed by: REALTY ZONE LLC
