7900 Cove Ridge Drive, Hixson, TN 37343
Local realty services provided by:Better Homes and Gardens Real Estate Signature Brokers
7900 Cove Ridge Drive,Hixson, TN 37343
$350,000
- 3 Beds
- 3 Baths
- 2,476 sq. ft.
- Single family
- Pending
Listed by:nathan torgerson
Office:keller williams realty
MLS#:1520051
Source:TN_CAR
Price summary
- Price:$350,000
- Price per sq. ft.:$141.36
About this home
Welcome to this well-maintained home in quiet Ridge Bay community with county-only taxes! Enjoy the peace of a private retreat while being just minutes from Chester Frost Park and all the shopping, dining, and conveniences Hixson has to offer. Step inside to discover an inviting one-level layout over a fully finished basement, freshly painted throughout with an open and oversized living and dining area—ideal for entertaining. The kitchen features newer appliances and flows seamlessly into a screened porch where you can enjoy your morning coffee or evening breezes in comfort. The spacious primary suite includes an en suite bath, while downstairs, the finished basement offers even more living space, including a large family room with a gas fireplace, a full bath, a laundry area, and a versatile office or potential fourth bedroom. Brand-new carpet in the basement adds to the home's fresh and move-in-ready appeal. Outside, you'll fall in love with the extremely private backyard, surrounded by mature trees—so secluded, you can't even see your neighbors. Relax or entertain by the in-ground pool, enjoy the shade of the gazebo, and take advantage of the fully fenced yard—perfect for pets, kids, or just your own serene escape. An oversized two-car garage completes the package, offering ample storage and parking. Don't miss your chance to own this hidden gem in Ridge Bay—schedule your private showing today!
Contact an agent
Home facts
- Year built:1978
- Listing ID #:1520051
- Added:58 day(s) ago
- Updated:November 03, 2025 at 08:25 AM
Rooms and interior
- Bedrooms:3
- Total bathrooms:3
- Full bathrooms:3
- Living area:2,476 sq. ft.
Heating and cooling
- Cooling:Central Air, Electric
- Heating:Central, Electric, Heating
Structure and exterior
- Roof:Asphalt, Shingle
- Year built:1978
- Building area:2,476 sq. ft.
- Lot area:0.38 Acres
Utilities
- Water:Public, Water Connected
- Sewer:Septic Tank
Finances and disclosures
- Price:$350,000
- Price per sq. ft.:$141.36
- Tax amount:$1,539
New listings near 7900 Cove Ridge Drive
- New
 $300,000Active3 beds 2 baths1,656 sq. ft.
$300,000Active3 beds 2 baths1,656 sq. ft.8434 W Crabtree Road, Hixson, TN 37343
MLS# 1523223Listed by: PROPERTY RUSH, LLC - New
 $285,000Active3 beds 2 baths1,256 sq. ft.
$285,000Active3 beds 2 baths1,256 sq. ft.1705 Longview Street, Hixson, TN 37343
MLS# 1523229Listed by: TRUE CHOICE REALTY, LLC - New
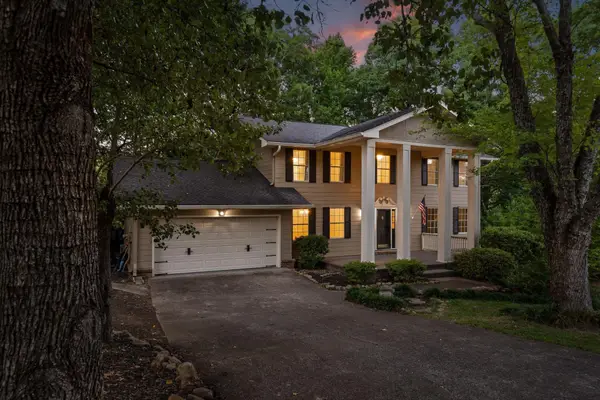 $475,000Active4 beds 4 baths3,135 sq. ft.
$475,000Active4 beds 4 baths3,135 sq. ft.1813 Colonial Shores Drive, Hixson, TN 37343
MLS# 3031370Listed by: GREATER DOWNTOWN REALTY DBA KELLER WILLIAMS REALTY 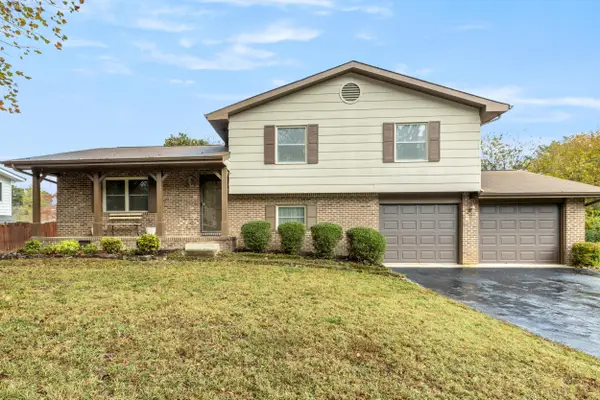 $315,000Pending3 beds 3 baths1,776 sq. ft.
$315,000Pending3 beds 3 baths1,776 sq. ft.8155 Richland Drive, Hixson, TN 37343
MLS# 1522894Listed by: LPT REALTY LLC- New
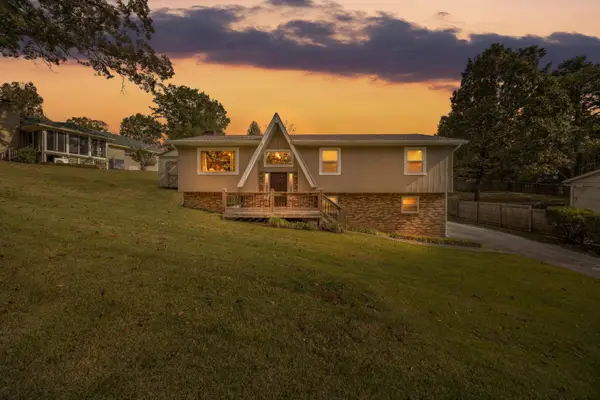 $300,000Active3 beds 3 baths1,945 sq. ft.
$300,000Active3 beds 3 baths1,945 sq. ft.420 Shannon Drive, Hixson, TN 37343
MLS# 1523048Listed by: KELLER WILLIAMS REALTY - New
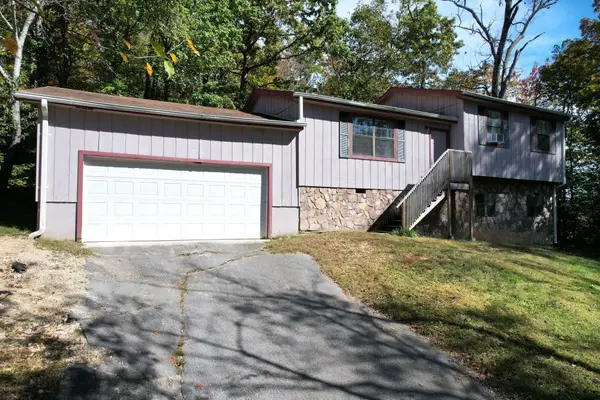 $224,900Active2 beds 2 baths1,006 sq. ft.
$224,900Active2 beds 2 baths1,006 sq. ft.1315 Coffelt Road, Hixson, TN 37343
MLS# 1523026Listed by: COLDWELL BANKER KINARD REALTY - GA - New
 $449,000Active3 beds 2 baths1,765 sq. ft.
$449,000Active3 beds 2 baths1,765 sq. ft.1727 Collie View Lane, Hixson, TN 37343
MLS# 1522997Listed by: THE SOURCE REAL ESTATE GROUP - New
 $324,995Active6 beds 4 baths2,284 sq. ft.
$324,995Active6 beds 4 baths2,284 sq. ft.920 Carrie Lane, Hixson, TN 37343
MLS# 1522967Listed by: SELL YOUR HOME SERVICES, LLC - New
 Listed by BHGRE$645,000Active4 beds 4 baths2,976 sq. ft.
Listed by BHGRE$645,000Active4 beds 4 baths2,976 sq. ft.3245 Stage Run, Hixson, TN 37343
MLS# 1522966Listed by: BETTER HOMES AND GARDENS REAL ESTATE SIGNATURE BROKERS - New
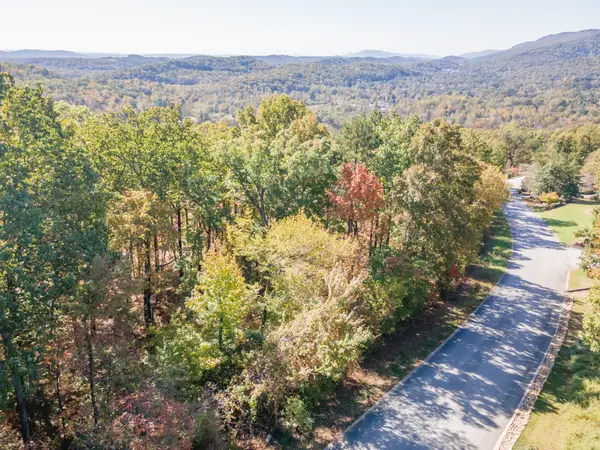 $65,000Active1.2 Acres
$65,000Active1.2 Acres7756 Rocky Ledge Road, Hixson, TN 37343
MLS# 1522964Listed by: KELLER WILLIAMS REALTY
