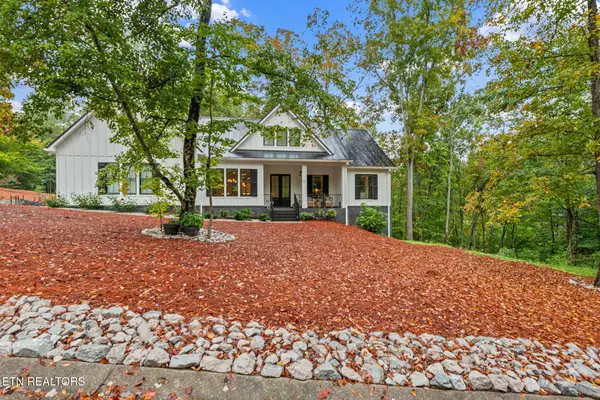199 Lakeside Drive, Kingston, TN 37763
Local realty services provided by:Better Homes and Gardens Real Estate Jackson Realty
199 Lakeside Drive,Kingston, TN 37763
$579,000
- 4 Beds
- 3 Baths
- 3,625 sq. ft.
- Single family
- Pending
Listed by:jeanne c duncan
Office:tennessee life real estate professionals
MLS#:1252953
Source:TN_KAAR
Price summary
- Price:$579,000
- Price per sq. ft.:$159.72
About this home
This home has been reduced $156,000.00 with tons of upgrades finished. Come see this spacious 4BR 3 BA home offering view of Watts Bar Lake and Lakeside Golf Course. This home has had many improvements made over the past year: Finished the basement level that was down to studs. To include new flooring, HVAC add on, Bathroom, Ceiling Finish, Light Fixtures, upstairs all new carpets in bedrooms, all new paint, new lighting on back deck, over $100K in new upgrades. The main level features open floor plan comprising generous living room, kitchen with stainless steel appliances, very large dining room and sunroom. The kitchen includes a bar island, ample cabinet storage, and a closet pantry. The laundry/Mud room leads to the 2-car garage. Sunroom onto the covered upper deck with lake view. The primary bedroom boasts a full bathroom and a spacious walk-in closet. Additionally, the second bedroom features a walk in closet. The newly refinished 1655 sq ft downstairs offers a large living area, a bedroom, full bathroom, storage room and utility closet, ideal for additional living space, in law suite. Also has natural gas hookup if you would like to add a gas stove or cozy fireplace. Quote has been give to add kitchen downstairs approx. $10K. HVAC 2011, New Garbage Disposal 2023, DW 2021, Hot Water Heater 2021, Back Deck 2015 New Roof 2023. The property showcases beautiful outdoor spaces and brand new roof. Lake Access that is located between 162 and 170 Lakeside Drive. Let than a mile from Long Island Marina. Minutes to Kingston Schools, Close (approx. 30 Min) to west Knoxville shopping and Oak Ridge. This well-maintained home offers a perfect blend of comfort, convenience, and natural beauty. This home comes with a 1 year warranty! Ordered by Seller. Photos show carport that will not convey, being removed Call for a private showing today!
Contact an agent
Home facts
- Year built:2003
- Listing ID #:1252953
- Added:586 day(s) ago
- Updated:September 19, 2025 at 12:07 AM
Rooms and interior
- Bedrooms:4
- Total bathrooms:3
- Full bathrooms:3
- Living area:3,625 sq. ft.
Heating and cooling
- Cooling:Central Cooling
- Heating:Ceiling, Electric
Structure and exterior
- Year built:2003
- Building area:3,625 sq. ft.
- Lot area:0.63 Acres
Schools
- High school:Roane County
- Middle school:Cherokee
- Elementary school:Kingston
Utilities
- Sewer:Public Sewer
Finances and disclosures
- Price:$579,000
- Price per sq. ft.:$159.72
New listings near 199 Lakeside Drive
- New
 $785,000Active3 beds 3 baths2,337 sq. ft.
$785,000Active3 beds 3 baths2,337 sq. ft.417 High St, Kingston, TN 37763
MLS# 3001796Listed by: COLDWELL BANKER JIM HENRY & ASSOC. - New
 $300,000Active3 beds 2 baths1,404 sq. ft.
$300,000Active3 beds 2 baths1,404 sq. ft.3977 Kingston Hwy, Kingston, TN 37763
MLS# 1316464Listed by: REAL BROKER - New
 $850,000Active4 beds 5 baths4,892 sq. ft.
$850,000Active4 beds 5 baths4,892 sq. ft.121 Bailey Rd, Kingston, TN 37763
MLS# 1316410Listed by: COLDWELL BANKER JIM HENRY - New
 $1,280,000Active4 beds 4 baths3,590 sq. ft.
$1,280,000Active4 beds 4 baths3,590 sq. ft.828 Sargent Drive, Kingston, TN 37763
MLS# 3001114Listed by: KELLER WILLIAMS REALTY - New
 $589,000Active3 beds 3 baths1,836 sq. ft.
$589,000Active3 beds 3 baths1,836 sq. ft.206 Willow Drive, Kingston, TN 37763
MLS# 1316385Listed by: ZACH TAYLOR REAL ESTATE - New
 $589,000Active3 beds 3 baths1,836 sq. ft.
$589,000Active3 beds 3 baths1,836 sq. ft.206 Willow Dr, Kingston, TN 37763
MLS# 3001044Listed by: ZACH TAYLOR REAL ESTATE - New
 $324,900Active3 beds 2 baths1,518 sq. ft.
$324,900Active3 beds 2 baths1,518 sq. ft.1225 Timber Lane, Kingston, TN 37763
MLS# 1316156Listed by: SOUTHERN PROFILES REALTY - Open Sun, 6 to 8pmNew
 $389,000Active3 beds 2 baths2,630 sq. ft.
$389,000Active3 beds 2 baths2,630 sq. ft.120 Brahman Rd, Kingston, TN 37763
MLS# 1316003Listed by: REALTY EXECUTIVES ASSOCIATES - New
 $475,000Active3 beds 2 baths1,540 sq. ft.
$475,000Active3 beds 2 baths1,540 sq. ft.135 Lake Overlook, Kingston, TN 37763
MLS# 1315983Listed by: REALTY EXECUTIVES ASSOCIATES ON THE SQUARE - New
 $315,000Active3 beds 3 baths1,975 sq. ft.
$315,000Active3 beds 3 baths1,975 sq. ft.120 Short St, Kingston, TN 37763
MLS# 1315896Listed by: LAKEFRONT LIVING, ON THE LAKE
