1017 Middleton Place, Knoxville, TN 37923
Local realty services provided by:Better Homes and Gardens Real Estate Gwin Realty
1017 Middleton Place,Knoxville, TN 37923
$408,500
- 4 Beds
- 3 Baths
- 2,989 sq. ft.
- Single family
- Active
Listed by:madeline hite
Office:brick & mortar properties, llc.
MLS#:1308884
Source:TN_KAAR
Price summary
- Price:$408,500
- Price per sq. ft.:$136.67
- Monthly HOA dues:$203
About this home
Welcome home to this beautifully maintained 4 bedroom, 3 bathroom home located in the desirable Charles Towne Landing community in West Knoxville! Offering just under 3,000 square feet of living space, this property features a spacious finished walk-out basement, cathedral ceilings, and main level living.
The primary suite includes a brand new custom shower, a double vanity with generous counter space, and a large walk-in closet for plenty of storage. Step outside to enjoy the recently updated two-tiered deck, perfect for entertaining or relaxing in your private backyard oasis.
Enjoy low maintenance living with HOA amenities that include lawn care, fire protection, trash pickup, pool, tennis courts, access to the clubhouse, and more. Just minutes from West Town Mall, easy access to the interstate, and a short drive to Kingston Pike, this home offers both comfort and convenience in one of West Knoxville's most established neighborhoods.
Contact an agent
Home facts
- Year built:1989
- Listing ID #:1308884
- Added:76 day(s) ago
- Updated:October 03, 2025 at 07:11 PM
Rooms and interior
- Bedrooms:4
- Total bathrooms:3
- Full bathrooms:3
- Living area:2,989 sq. ft.
Heating and cooling
- Cooling:Central Cooling
- Heating:Central, Electric
Structure and exterior
- Year built:1989
- Building area:2,989 sq. ft.
- Lot area:0.01 Acres
Schools
- High school:Bearden
- Middle school:West Valley
- Elementary school:Blue Grass
Utilities
- Sewer:Public Sewer
Finances and disclosures
- Price:$408,500
- Price per sq. ft.:$136.67
New listings near 1017 Middleton Place
- New
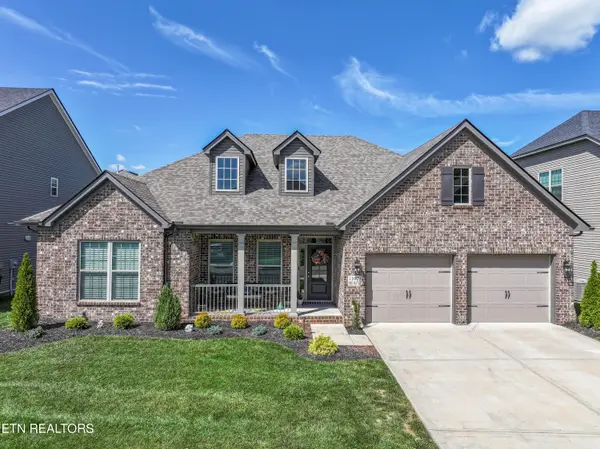 $649,900Active3 beds 3 baths2,578 sq. ft.
$649,900Active3 beds 3 baths2,578 sq. ft.11079 Big Sky Lane, Knoxville, TN 37932
MLS# 1317480Listed by: CRYE-LEIKE REALTORS SOUTH, INC - New
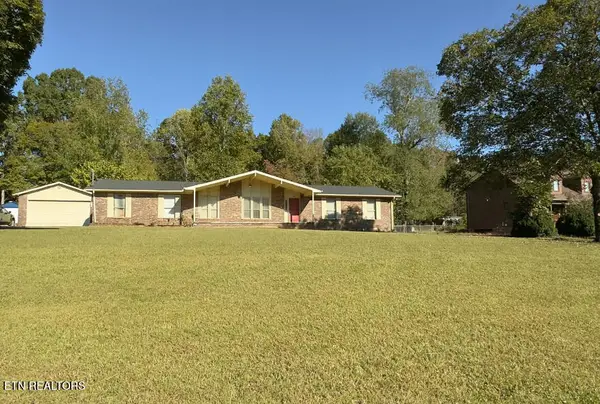 $459,900Active3 beds 2 baths1,997 sq. ft.
$459,900Active3 beds 2 baths1,997 sq. ft.841 Kimberlin Heights Rd, Knoxville, TN 37920
MLS# 1317482Listed by: REALTY EXECUTIVES ASSOCIATES - New
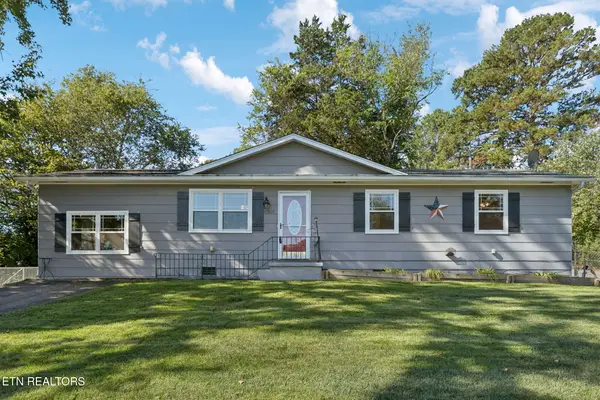 $295,000Active3 beds 1 baths1,296 sq. ft.
$295,000Active3 beds 1 baths1,296 sq. ft.6201 Moore Rd #1, Knoxville, TN 37920
MLS# 1317470Listed by: CRYE-LEIKE REALTORS SOUTH, INC - New
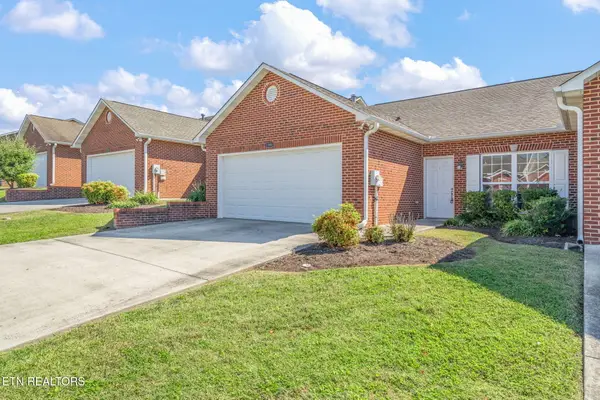 $299,900Active2 beds 2 baths1,120 sq. ft.
$299,900Active2 beds 2 baths1,120 sq. ft.7400 Long Shot Lane, Knoxville, TN 37918
MLS# 1317475Listed by: WALLACE - Open Sun, 6 to 8pmNew
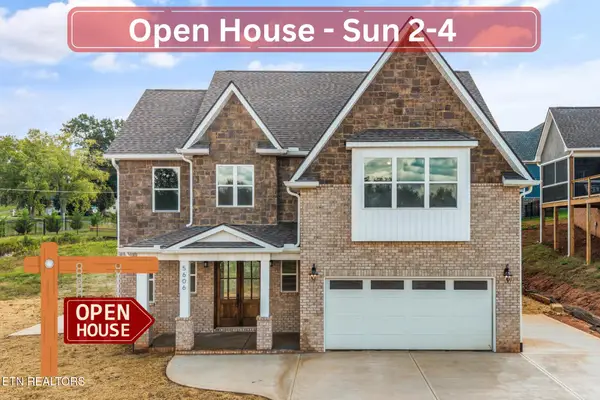 $699,000Active4 beds 4 baths2,500 sq. ft.
$699,000Active4 beds 4 baths2,500 sq. ft.5606 Belle Maison Lane, Knoxville, TN 37920
MLS# 1317441Listed by: THE KNOX FOX REAL ESTATE GROUP - New
 $780,000Active4 beds 4 baths4,196 sq. ft.
$780,000Active4 beds 4 baths4,196 sq. ft.8337 Bluestone Lane, Knoxville, TN 37938
MLS# 1317464Listed by: REALTY EXECUTIVES ASSOCIATES - Coming Soon
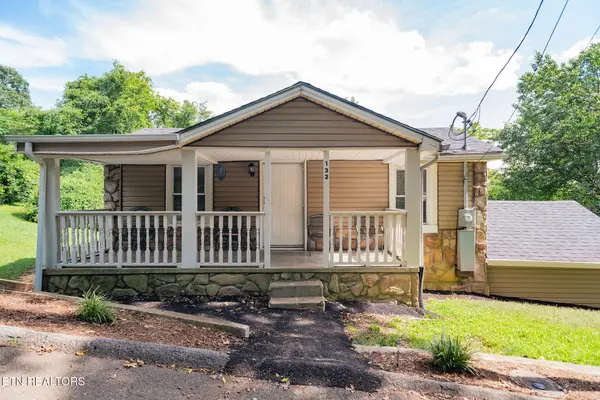 $230,000Coming Soon2 beds 2 baths
$230,000Coming Soon2 beds 2 baths132 Watauga Ave, Knoxville, TN 37917
MLS# 1317446Listed by: REED REAL ESTATE PROS - New
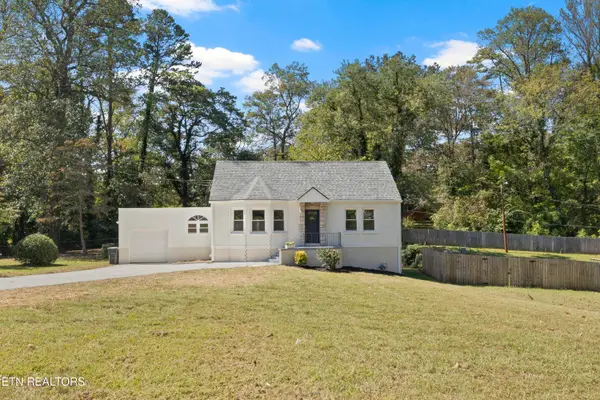 $299,900Active3 beds 1 baths1,473 sq. ft.
$299,900Active3 beds 1 baths1,473 sq. ft.309 N Chilhowee Drive, Knoxville, TN 37914
MLS# 1317450Listed by: REALTY EXECUTIVES ASSOCIATES - New
 $359,900Active3 beds 2 baths1,504 sq. ft.
$359,900Active3 beds 2 baths1,504 sq. ft.1541 Foolish Pleasure Lane, Knoxville, TN 37931
MLS# 1317452Listed by: REALTY EXECUTIVES ASSOCIATES - New
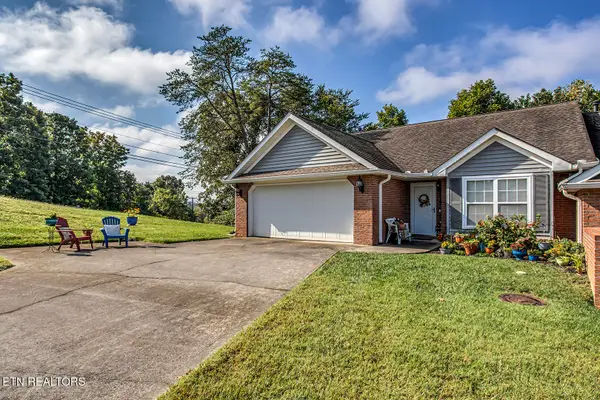 $369,900Active2 beds 2 baths1,500 sq. ft.
$369,900Active2 beds 2 baths1,500 sq. ft.8720 Carriage House Way, Knoxville, TN 37923
MLS# 1317454Listed by: KELLER WILLIAMS WEST KNOXVILLE
