10309 Castlebridge Court, Knoxville, TN 37922
Local realty services provided by:Better Homes and Gardens Real Estate Gwin Realty
10309 Castlebridge Court,Knoxville, TN 37922
$940,000
- 4 Beds
- 4 Baths
- 3,428 sq. ft.
- Single family
- Pending
Listed by:mitzi horner
Office:realty executives associates
MLS#:1313322
Source:TN_KAAR
Price summary
- Price:$940,000
- Price per sq. ft.:$274.21
- Monthly HOA dues:$43.75
About this home
Welcome to this magnificent home that beautifully blends timeless elegance with modern refinement. Nestled in the prestigious Wexford LAKESIDE neighborhood, this fully reimagined West Knoxville residence has undergone an EXTENSIVE and ELEVATED RENOVATION. Every detail has been thoughtfully curated to enjoy a luxurious lifestyle of comfort and sophistication. Convenient location just minutes to premier shopping, fine dining, excellent schools, scenic parks, and just a short drive to The Great Smoky Mountains. From the moment you step through the arched stone entry, you are greeted by soaring ceilings & infinite wide-plank white oak hardwood floors that set a tone of warmth and indulgence. The grand entry is framed by a stately wrought-iron staircase, and complimenting statement chandelier as its centerpiece, and flanked by a richly appointed home office with double door entry & an inviting and gracious dining room. Modern touches of crown molding and wainscoting details carry seamlessly with distinction and sophistication. The enormous family room brings both comfort and cozy ambiance, boasting a modern design gas fireplace anchored w/ beautiful custom wood mantle, tasteful exposed wood beam, statement appointments and surrounded by bespoke built-ins with adjustable accent lighting adding warmth, character & texture. At the heart of the home, the TRUE CUSTOM CHEF'S KITCHEN is a masterpiece of design and function. Outfitted with Viking gas range and appliances, quartz countertops, elongated island, abundance of specialty cabinetry & organization, under cabinet lighting outlets & switches, pot filler, coffee bar w/ cooler, & walk-in pantry. This space was created for effortless entertaining as well as everyday living. Designed for connection and gathering, extend the living space outdoors to a lush park like oasis. Step out to a brand new multi-level deck, complete w/ a custom built gazebo, dedicated grilling space, & outdoor dining that overlooks the lush private park-like fenced backyard. Enjoy the perfect ambiance for quiet evenings, weekend barbecues, & lively celebrations. Upstairs, the magnificent primary suite is a serene sanctuary appointed with custom millwork walls & soaring ceilings. Stunning ensuite spa features extensive designer tile, HEATED FLOORS, oversized glass shower w/ bench seating, multi headed shower features, dual vanities, chic dressing station, & a freestanding soaking tub. The grand custom walk-in closet is definitely impressive & completes the retreat. Beautiful renovated bedrooms w/ large closet space provide comfort and flexibility for family & guests alike; including guest room w/private ensuite.The expansive bonus room & large closet offers endless possibilities, Whether utilized as a media lounge, home gym, playroom, or additional guest space, it provides the flexibility of today's lifestyle.Thoughtful touches extend to everyday conveniences, including a DESIGNER LAUNDRY ROOM. Updated for ease and efficiency for your laundry routine with innovative clothes drying racks that retract out of the way. Natural light beams through the window highlighting amenities of abundant cabinetry, shelving, folding area, & deep laundry sink. EXTERIOR ENHANCEMENTS elevate curb appeal and peace of mind: New roof, gutters & soffits. Entire HVAC system installed in 2021, fresh interior/exterior paint, new front door & 3 car garage door, windows, professional landscaping, & expansive new deck.and fencing. More than a just a home, this is a carefully crafted renovation, designed to elevate daily living with comfort, luxury, & timeless style. Don't miss this RARE OPPORTUNITY to secure your updated move-in ready luxury retreat in one of West Knoxville's most desirable lakeside communities!
Contact an agent
Home facts
- Year built:1995
- Listing ID #:1313322
- Added:48 day(s) ago
- Updated:October 08, 2025 at 07:58 AM
Rooms and interior
- Bedrooms:4
- Total bathrooms:4
- Full bathrooms:3
- Half bathrooms:1
- Living area:3,428 sq. ft.
Heating and cooling
- Cooling:Central Cooling
- Heating:Central, Electric, Forced Air
Structure and exterior
- Year built:1995
- Building area:3,428 sq. ft.
- Lot area:0.68 Acres
Schools
- High school:Bearden
- Middle school:West Valley
- Elementary school:Northshore
Utilities
- Sewer:Public Sewer
Finances and disclosures
- Price:$940,000
- Price per sq. ft.:$274.21
New listings near 10309 Castlebridge Court
- New
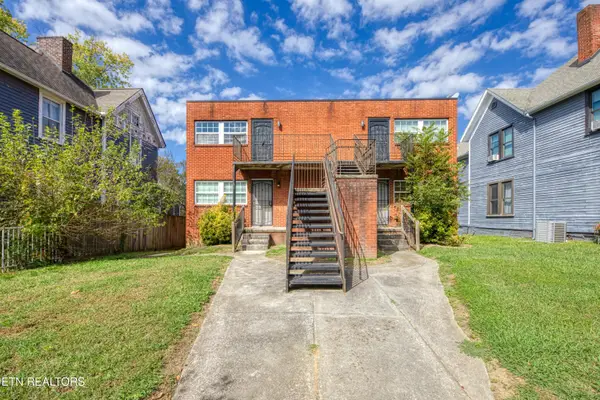 $575,000Active-- beds -- baths2,000 sq. ft.
$575,000Active-- beds -- baths2,000 sq. ft.2359 E 5th Avenue, Knoxville, TN 37917
MLS# 1318556Listed by: WALLACE - Coming Soon
 $419,900Coming Soon3 beds 2 baths
$419,900Coming Soon3 beds 2 baths7745 W Ogg Rd, Knoxville, TN 37938
MLS# 1318562Listed by: WALLACE - New
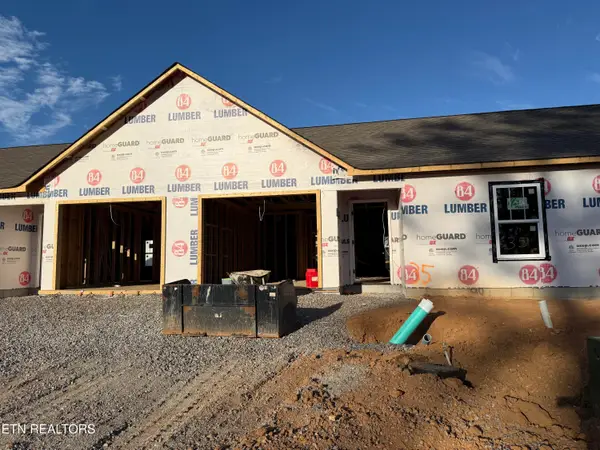 $259,900Active2 beds 2 baths1,000 sq. ft.
$259,900Active2 beds 2 baths1,000 sq. ft.7314 Woodpecker Way #35, Knoxville, TN 37921
MLS# 1318566Listed by: ELITE REALTY - New
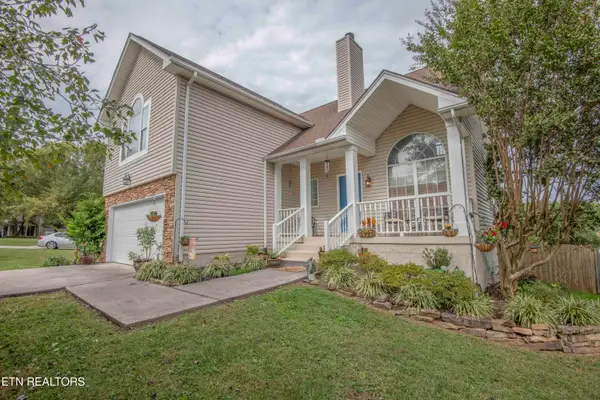 $479,900Active4 beds 3 baths2,895 sq. ft.
$479,900Active4 beds 3 baths2,895 sq. ft.4423 Aylesbury Drive, Knoxville, TN 37918
MLS# 1318549Listed by: REAL BROKER - New
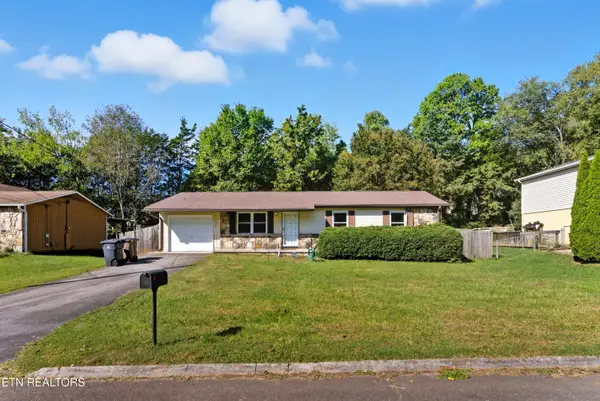 $250,000Active3 beds 2 baths1,008 sq. ft.
$250,000Active3 beds 2 baths1,008 sq. ft.3313 Cindy Lane, Knoxville, TN 37912
MLS# 1318551Listed by: EXP REALTY, LLC - New
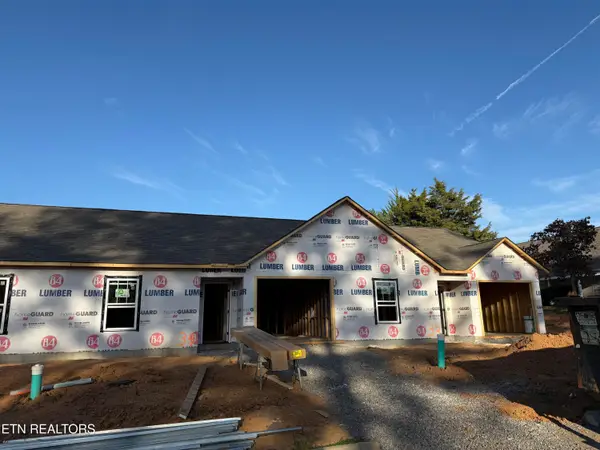 $264,900Active2 beds 2 baths1,000 sq. ft.
$264,900Active2 beds 2 baths1,000 sq. ft.7308 Woodpecker Way #33, Knoxville, TN 37921
MLS# 1318545Listed by: ELITE REALTY - New
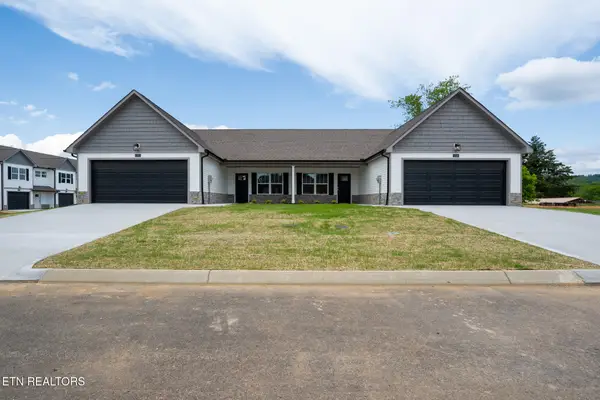 $309,900Active3 beds 2 baths1,311 sq. ft.
$309,900Active3 beds 2 baths1,311 sq. ft.7305 Bonnie Marie Way #48, Knoxville, TN 37921
MLS# 1318548Listed by: ELITE REALTY - New
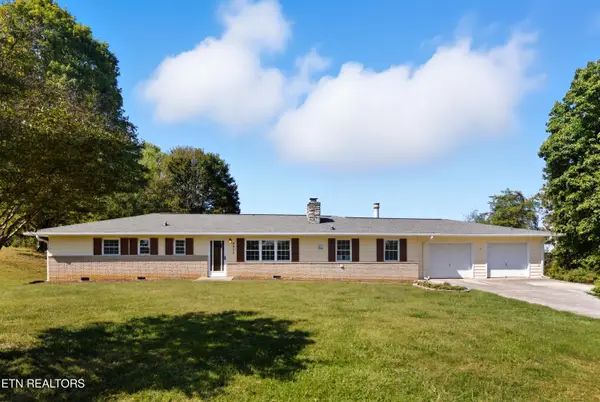 $349,900Active3 beds 2 baths2,040 sq. ft.
$349,900Active3 beds 2 baths2,040 sq. ft.6917 Ridgeview Rd, Knoxville, TN 37918
MLS# 1318538Listed by: ELITE REALTY - New
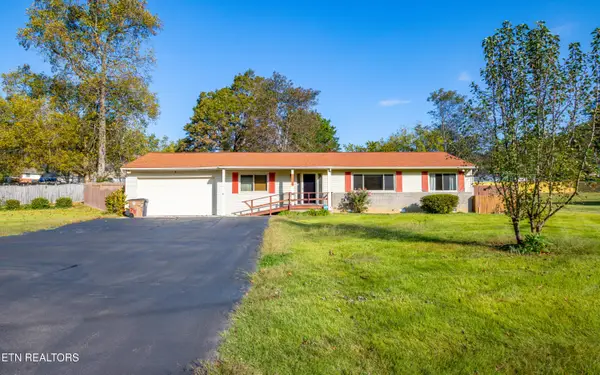 $335,000Active3 beds 2 baths1,800 sq. ft.
$335,000Active3 beds 2 baths1,800 sq. ft.341 Sarvis Drive, Knoxville, TN 37920
MLS# 1318540Listed by: UNITED REAL ESTATE SOLUTIONS - New
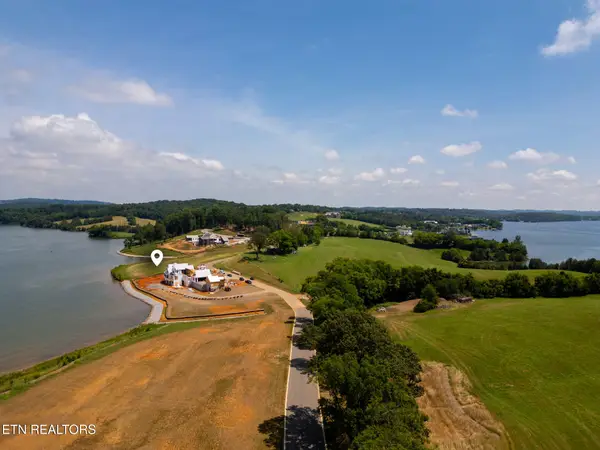 $2,450,000Active5.13 Acres
$2,450,000Active5.13 Acres0 Arcadia Peninsula Way, Knoxville, TN 37922
MLS# 1318534Listed by: FLYNN REALTY
