10442 Ivy Hollow Drive, Knoxville, TN 37931
Local realty services provided by:Better Homes and Gardens Real Estate Gwin Realty
10442 Ivy Hollow Drive,Knoxville, TN 37931
$549,900
- 3 Beds
- 3 Baths
- 2,587 sq. ft.
- Single family
- Active
Listed by:cole edwards
Office:realty executives associates
MLS#:1314867
Source:TN_KAAR
Price summary
- Price:$549,900
- Price per sq. ft.:$212.56
- Monthly HOA dues:$25
About this home
This move-in ready 2 story showcases timeless curb appeal with its stone-accented façade, rocking-chair covered front porch, and mature landscaping. Inside, the home is in excellent condition, featuring hardwood floors throughout, neutral paint, and abundant natural light. The spacious floor plan includes a private primary suite with a walk-in closet and spa-like bath offering a double granite vanity, soaking tub, and tiled shower. Additional bedrooms are generously sized with ample closets, while secondary bathrooms feature modern finishes, double vanities, and updated fixtures. The heart of the home is the kitchen, complete with abundant cabinet space, a large island, sleek solid-surface countertops, stainless appliances including a double oven, and a stylish tile backsplash. The open layout flows seamlessly into the living room with its cozy fireplace and the elegant dining room with crown molding and wainscoting. Practical spaces add to the home's appeal, including a powder room, a laundry room with cabinetry and a utility sink, and a spacious two-car garage with built-in shelving for easy storage. Step outside to the large back deck—perfect for entertaining or relaxing—overlooking a private, tree-lined yard with mature landscaping that offers both beauty and privacy. Conveniently located near I-40, Oak Ridge Highway, and Pellissippi Parkway, this home offers easy access to shopping, dining, and recreational amenities. Parks, schools, and green spaces are just minutes away, making it ideal for both commuters and families seeking convenience with a community feel. This property combines style, comfort, and quality craftsmanship with an unbeatable location—truly offering the best of Knoxville living.
Contact an agent
Home facts
- Year built:2006
- Listing ID #:1314867
- Added:1 day(s) ago
- Updated:September 10, 2025 at 07:04 PM
Rooms and interior
- Bedrooms:3
- Total bathrooms:3
- Full bathrooms:2
- Half bathrooms:1
- Living area:2,587 sq. ft.
Heating and cooling
- Cooling:Central Cooling
- Heating:Central, Electric
Structure and exterior
- Year built:2006
- Building area:2,587 sq. ft.
- Lot area:0.17 Acres
Schools
- High school:Karns
- Middle school:Hardin Valley
- Elementary school:Mill Creek
Utilities
- Sewer:Public Sewer
Finances and disclosures
- Price:$549,900
- Price per sq. ft.:$212.56
New listings near 10442 Ivy Hollow Drive
- Coming SoonOpen Sun, 5 to 9pm
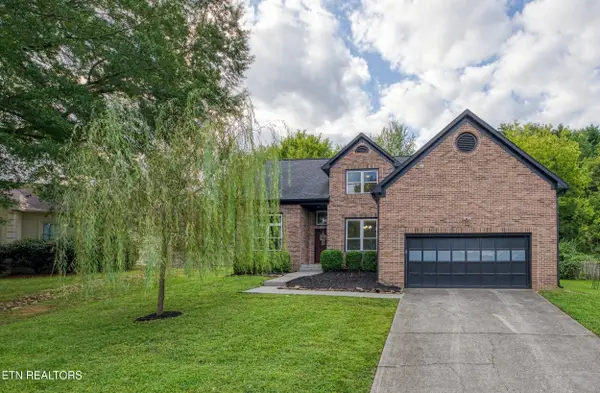 $550,000Coming Soon5 beds 3 baths
$550,000Coming Soon5 beds 3 baths8404 Mecklenburg Ct Court, Knoxville, TN 37923
MLS# 1314860Listed by: CASTILLO REALTY - New
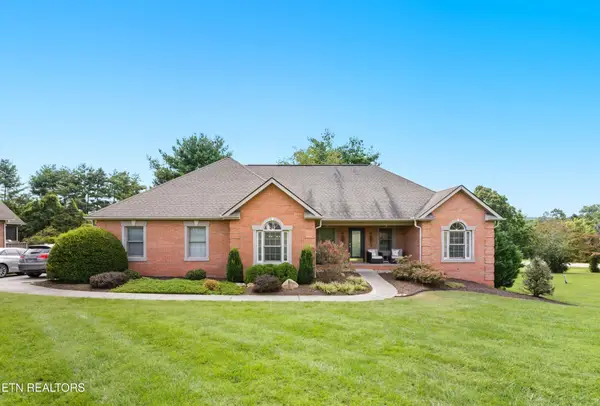 $699,900Active4 beds 3 baths3,300 sq. ft.
$699,900Active4 beds 3 baths3,300 sq. ft.3748 Whitworth Drive, Knoxville, TN 37938
MLS# 2992230Listed by: ELITE REALTY - New
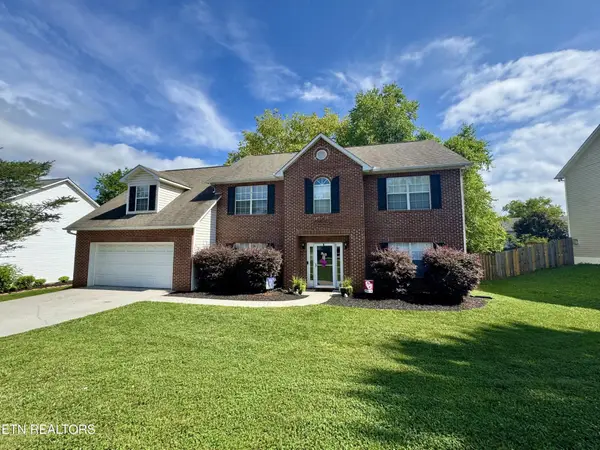 $565,000Active4 beds 3 baths2,861 sq. ft.
$565,000Active4 beds 3 baths2,861 sq. ft.13001 Sanderling Lane, Knoxville, TN 37922
MLS# 2974428Listed by: REALTY EXECUTIVES ASSOCIATES - New
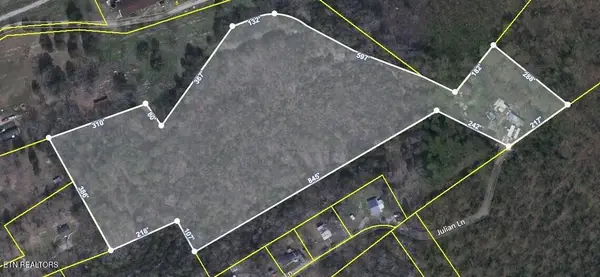 $250,000Active10.94 Acres
$250,000Active10.94 Acres2501 Julian Lane, Knoxville, TN 37914
MLS# 2992053Listed by: REALTY EXECUTIVES ASSOCIATES - New
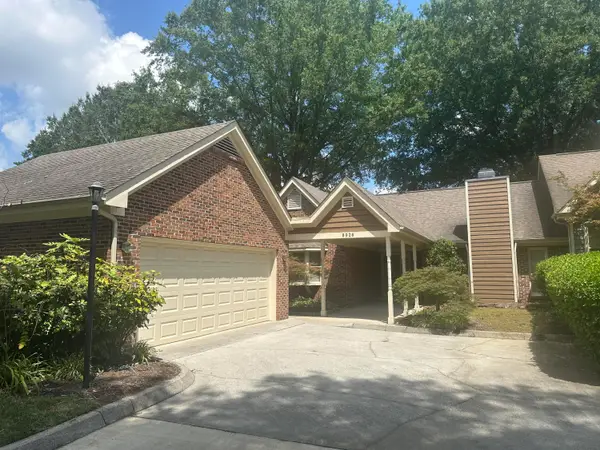 $359,900Active2 beds 2 baths1,626 sq. ft.
$359,900Active2 beds 2 baths1,626 sq. ft.8926 Wesley Place, Knoxville, TN 37922
MLS# 20254303Listed by: JD'S REALTY & AUCTION, LLC - New
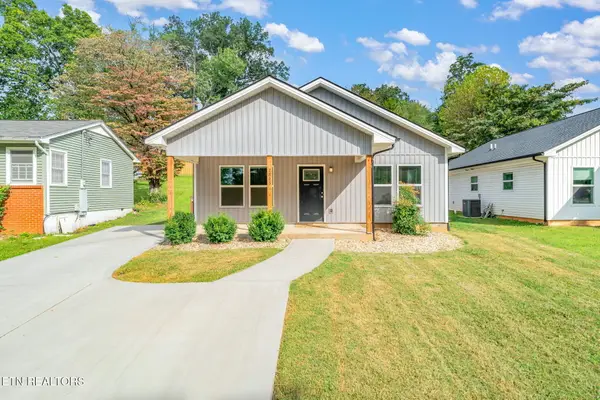 $329,900Active3 beds 2 baths1,200 sq. ft.
$329,900Active3 beds 2 baths1,200 sq. ft.2823 Carson Avenue, Knoxville, TN 37917
MLS# 1314857Listed by: OAK & IRON REALTY - Coming Soon
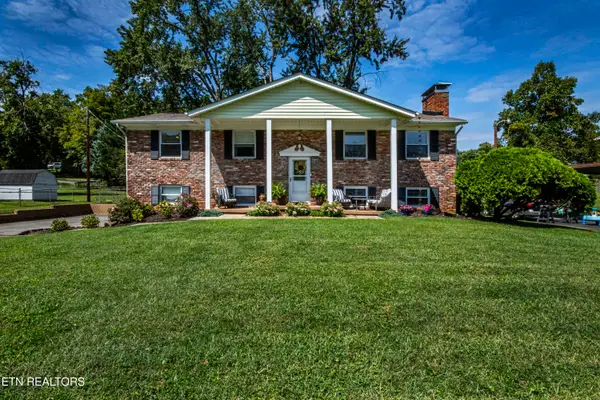 $420,000Coming Soon3 beds 3 baths
$420,000Coming Soon3 beds 3 baths701 E Meadecrest Drive, Knoxville, TN 37923
MLS# 1314858Listed by: GABLES & GATES, REALTORS - New
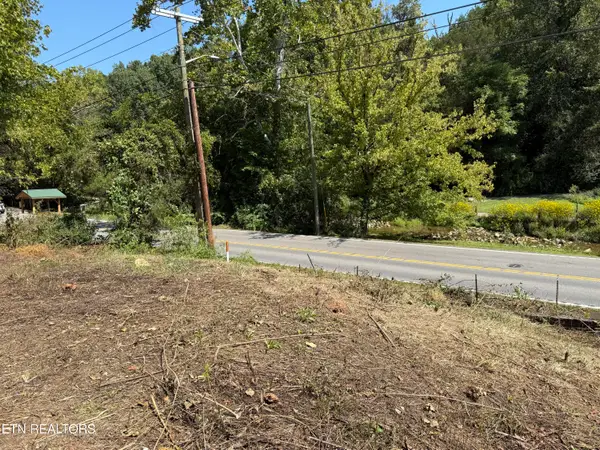 $53,000Active0.43 Acres
$53,000Active0.43 Acres1111 Loves Creek, Knoxville, TN 37924
MLS# 1314817Listed by: WALLACE - Coming Soon
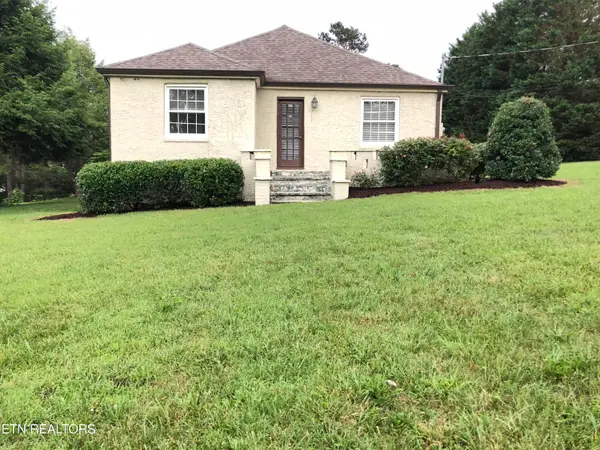 $275,000Coming Soon2 beds 1 baths
$275,000Coming Soon2 beds 1 baths8200 Nubbin Ridge Rd, Knoxville, TN 37919
MLS# 1314830Listed by: REALTY EXECUTIVES ASSOCIATES
