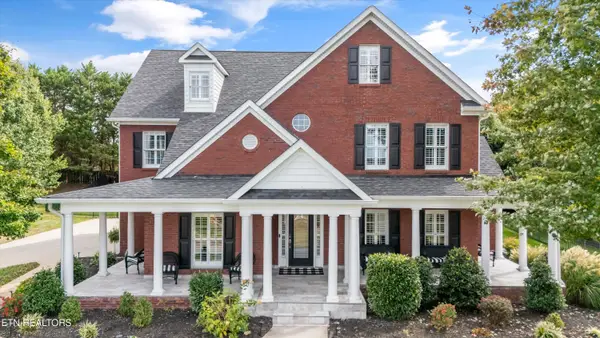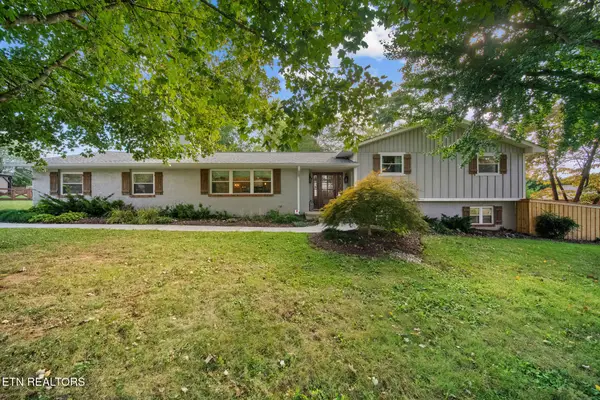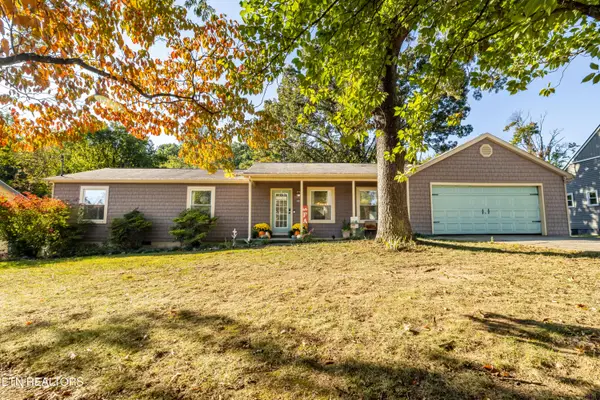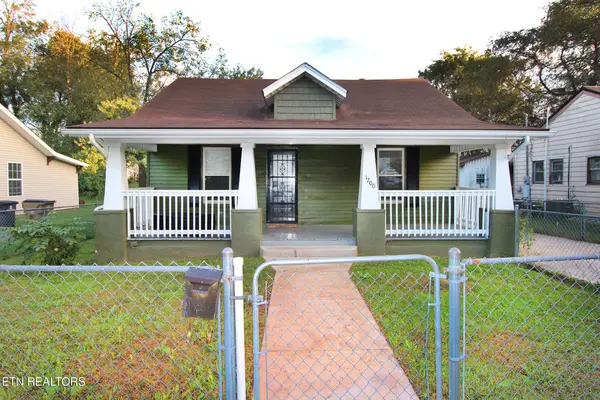1246 Edenbridge Way, Knoxville, TN 37923
Local realty services provided by:Better Homes and Gardens Real Estate Gwin Realty
1246 Edenbridge Way,Knoxville, TN 37923
$369,900
- 3 Beds
- 3 Baths
- 1,440 sq. ft.
- Single family
- Active
Listed by:hope cudd
Office:remax first
MLS#:1318339
Source:TN_KAAR
Price summary
- Price:$369,900
- Price per sq. ft.:$256.88
- Monthly HOA dues:$41.83
About this home
Welcome to Knottingwood Forest — a peaceful West Knox community known for its charm, mature trees, and friendly neighborhood feel.
This inviting farm-style two-story home sits gracefully on a large corner lot with a private, fenced backyard—perfect for relaxing, playing, or entertaining. A covered front porch welcomes you inside, where comfort and functionality come together in a bright, open layout.
The main level offers a warm and inviting living room with a wood-burning fireplace, a powder room, and a spacious kitchen plus a dining room—ideal for gatherings and daily living. Upstairs, you'll find three generous bedrooms and two full baths, including a comfortable primary suite.
Step outside to enjoy a level backyard with new fence, a back deck for grilling and entertaining, and a 2020 storage shed that keeps outdoor equipment neatly tucked away.
Practical updates include a 2016 HVAC system, 2016 water heater, and a 2011 roof, plus natural gas heat for energy efficiency. The oversized two-car garage provides ample space for parking and storage.
Located just a short walk from the community pool and clubhouse, this home offers a rare balance of tranquility and convenience. You'll love the low county taxes, excellent West Knox schools, and easy access to I-140 and Kingston Pike—putting shopping, dining, and everything Knoxville has to offer just minutes away.
With its timeless style, thoughtful updates, and ideal location, this home captures the best of Knottingwood Forest living—a welcoming retreat in one of West Knoxville's most sought-after neighborhoods. What are you waiting for? Seller can move quickly.
Contact an agent
Home facts
- Year built:1993
- Listing ID #:1318339
- Added:1 day(s) ago
- Updated:October 11, 2025 at 01:15 AM
Rooms and interior
- Bedrooms:3
- Total bathrooms:3
- Full bathrooms:2
- Half bathrooms:1
- Living area:1,440 sq. ft.
Heating and cooling
- Cooling:Central Cooling
- Heating:Central, Electric, Forced Air
Structure and exterior
- Year built:1993
- Building area:1,440 sq. ft.
- Lot area:0.18 Acres
Schools
- High school:Hardin Valley Academy
- Middle school:Cedar Bluff
- Elementary school:Cedar Bluff Primary
Utilities
- Sewer:Public Sewer
Finances and disclosures
- Price:$369,900
- Price per sq. ft.:$256.88
New listings near 1246 Edenbridge Way
- New
 $1,450,000Active5 beds 5 baths4,346 sq. ft.
$1,450,000Active5 beds 5 baths4,346 sq. ft.12630 Bayview Drive, Knoxville, TN 37922
MLS# 1318347Listed by: REALTY EXECUTIVES ASSOCIATES - New
 $650,000Active5 beds 3 baths2,800 sq. ft.
$650,000Active5 beds 3 baths2,800 sq. ft.7341 Redwing Lane Lane, Knoxville, TN 37931
MLS# 1318342Listed by: WALLACE - Coming Soon
 $789,900Coming Soon3 beds 3 baths
$789,900Coming Soon3 beds 3 baths8220 Bennington Drive, Knoxville, TN 37909
MLS# 1318323Listed by: REMAX PREFERRED PROPERTIES, IN - New
 $429,000Active4 beds 3 baths1,816 sq. ft.
$429,000Active4 beds 3 baths1,816 sq. ft.1300 Whittbier Drive, Knoxville, TN 37932
MLS# 1318324Listed by: REALTY EXECUTIVES ASSOCIATES - New
 $424,000Active3 beds 3 baths2,078 sq. ft.
$424,000Active3 beds 3 baths2,078 sq. ft.10514 Raven Court, Knoxville, TN 37922
MLS# 1318327Listed by: REALTY EXECUTIVES ASSOCIATES - Coming Soon
 $634,900Coming Soon5 beds 4 baths
$634,900Coming Soon5 beds 4 baths1020 Crooked Springs Rd, Knoxville, TN 37932
MLS# 1318328Listed by: WALLACE - Open Sun, 6 to 8pmNew
 $399,900Active3 beds 2 baths1,564 sq. ft.
$399,900Active3 beds 2 baths1,564 sq. ft.413 Oran Rd, Knoxville, TN 37934
MLS# 1318311Listed by: REALTY EXECUTIVES ASSOCIATES - New
 $239,900Active3 beds 1 baths1,012 sq. ft.
$239,900Active3 beds 1 baths1,012 sq. ft.1200 Connecticut Ave, Knoxville, TN 37921
MLS# 1318314Listed by: REALTY EXECUTIVES ASSOCIATES - New
 $351,900Active4 beds 2 baths1,860 sq. ft.
$351,900Active4 beds 2 baths1,860 sq. ft.3773 Crimson Clover Lane, Knoxville, TN 37924
MLS# 1318317Listed by: REALTY EXECUTIVES ASSOCIATES
