10835 Carmichael Rd, Knoxville, TN 37932
Local realty services provided by:Better Homes and Gardens Real Estate Jackson Realty
10835 Carmichael Rd,Knoxville, TN 37932
$599,900
- 3 Beds
- 3 Baths
- 3,045 sq. ft.
- Single family
- Active
Listed by:shelby roberts
Office:realty executives associates
MLS#:1312948
Source:TN_KAAR
Price summary
- Price:$599,900
- Price per sq. ft.:$197.01
About this home
**THIS IS A MUST SEE FLOORPLAN Beautiful all brick home on over an acre lot. This amazing home features Master suite and 2nd bedroom suite on the main level. Spacious kitchen has granite countertops, stainless steel appliances and 2 pantries. Lovely screened porch off from the kitchen offers entry to the main level from rear driveway! Open concept design. Great room with hardwood floors, cathedral ceilings and fireplace. Downstairs boast a den, Third bedroom with attached full bathroom . 2 extra rooms with closest and windows, one with separate outside entrance. A kitchen was roughed in for future use. This would be perfect for an extra living quarters with private entrance. Large, wide drive behind home would be perfect to build a detached garage or extra parking for boat & camper. Currently all Hardin Valley Schools. Minutes from Turkey Creek shopping, restaurants, and hospitals. Buyers to verify all measurements and sq. footage
Contact an agent
Home facts
- Year built:2005
- Listing ID #:1312948
- Added:52 day(s) ago
- Updated:October 08, 2025 at 02:44 PM
Rooms and interior
- Bedrooms:3
- Total bathrooms:3
- Full bathrooms:3
- Living area:3,045 sq. ft.
Heating and cooling
- Cooling:Central Cooling
- Heating:Central, Electric
Structure and exterior
- Year built:2005
- Building area:3,045 sq. ft.
- Lot area:1.16 Acres
Schools
- High school:Hardin Valley Academy
- Middle school:Hardin Valley
- Elementary school:Hardin Valley
Utilities
- Sewer:Septic Tank
Finances and disclosures
- Price:$599,900
- Price per sq. ft.:$197.01
New listings near 10835 Carmichael Rd
- New
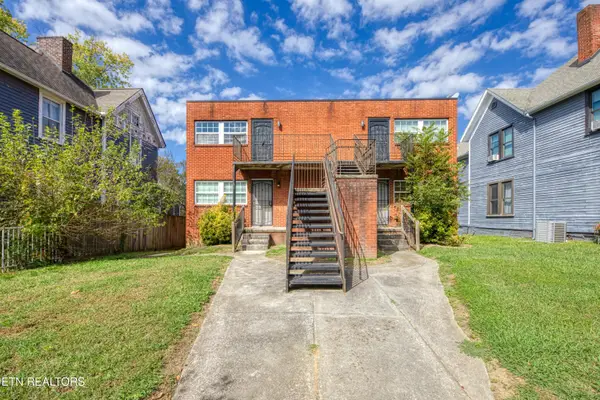 $575,000Active-- beds -- baths2,000 sq. ft.
$575,000Active-- beds -- baths2,000 sq. ft.2359 E 5th Avenue, Knoxville, TN 37917
MLS# 1318556Listed by: WALLACE - Coming Soon
 $419,900Coming Soon3 beds 2 baths
$419,900Coming Soon3 beds 2 baths7745 W Ogg Rd, Knoxville, TN 37938
MLS# 1318562Listed by: WALLACE - New
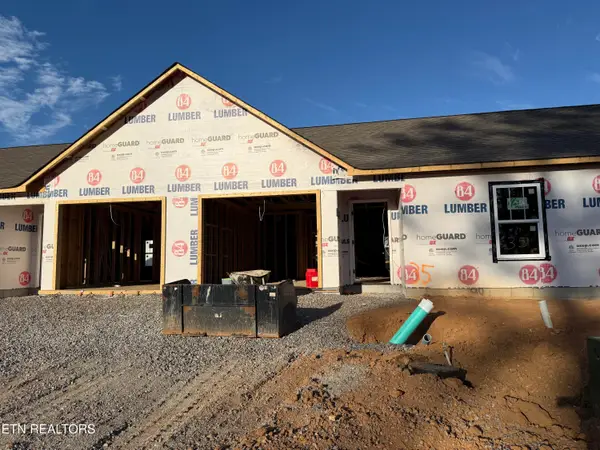 $259,900Active2 beds 2 baths1,000 sq. ft.
$259,900Active2 beds 2 baths1,000 sq. ft.7314 Woodpecker Way #35, Knoxville, TN 37921
MLS# 1318566Listed by: ELITE REALTY - New
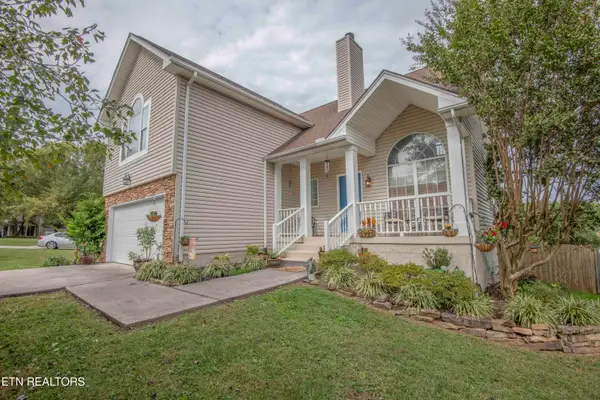 $479,900Active4 beds 3 baths2,895 sq. ft.
$479,900Active4 beds 3 baths2,895 sq. ft.4423 Aylesbury Drive, Knoxville, TN 37918
MLS# 1318549Listed by: REAL BROKER - New
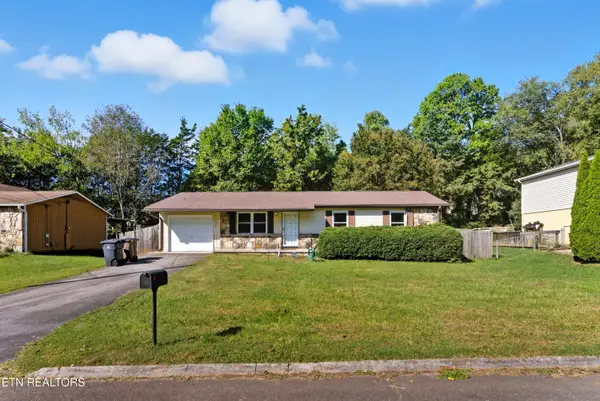 $250,000Active3 beds 2 baths1,008 sq. ft.
$250,000Active3 beds 2 baths1,008 sq. ft.3313 Cindy Lane, Knoxville, TN 37912
MLS# 1318551Listed by: EXP REALTY, LLC - New
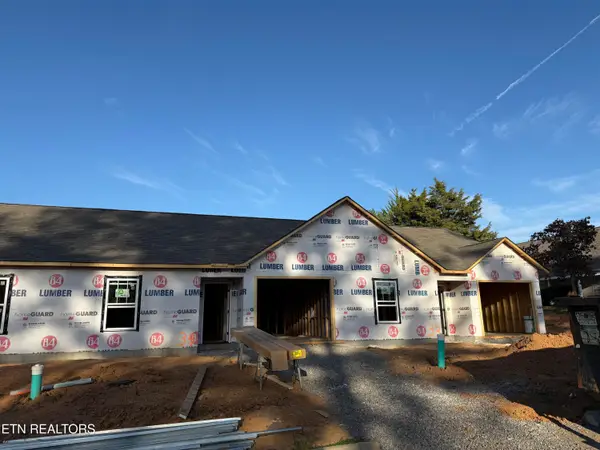 $264,900Active2 beds 2 baths1,000 sq. ft.
$264,900Active2 beds 2 baths1,000 sq. ft.7308 Woodpecker Way #33, Knoxville, TN 37921
MLS# 1318545Listed by: ELITE REALTY - New
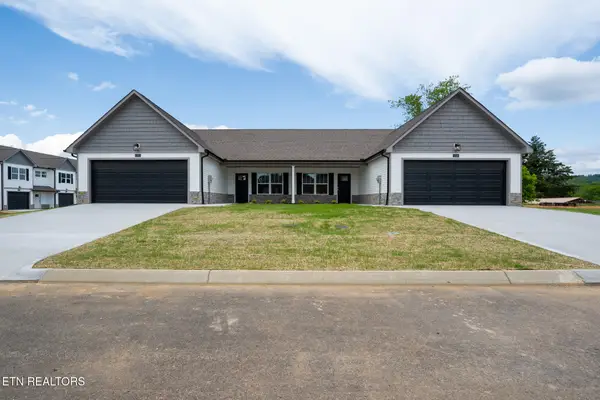 $309,900Active3 beds 2 baths1,311 sq. ft.
$309,900Active3 beds 2 baths1,311 sq. ft.7305 Bonnie Marie Way #48, Knoxville, TN 37921
MLS# 1318548Listed by: ELITE REALTY - New
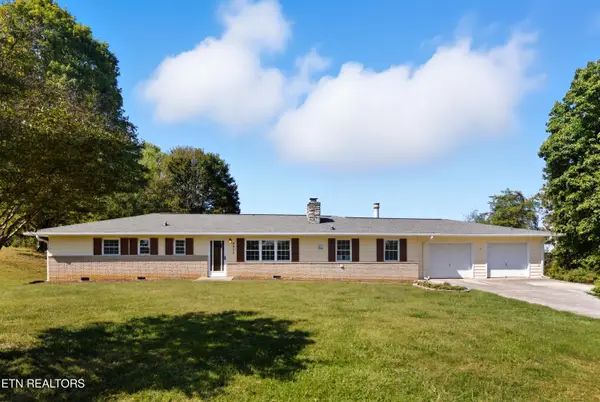 $349,900Active3 beds 2 baths2,040 sq. ft.
$349,900Active3 beds 2 baths2,040 sq. ft.6917 Ridgeview Rd, Knoxville, TN 37918
MLS# 1318538Listed by: ELITE REALTY - New
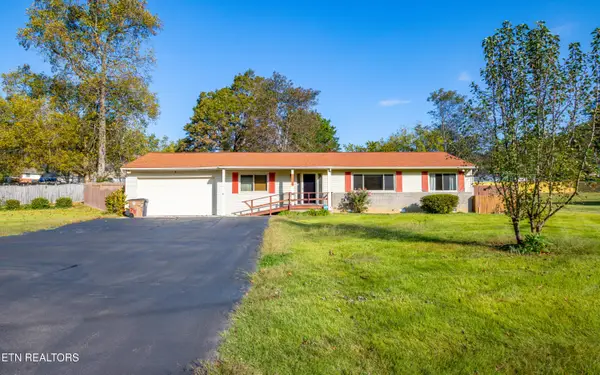 $335,000Active3 beds 2 baths1,800 sq. ft.
$335,000Active3 beds 2 baths1,800 sq. ft.341 Sarvis Drive, Knoxville, TN 37920
MLS# 1318540Listed by: UNITED REAL ESTATE SOLUTIONS - New
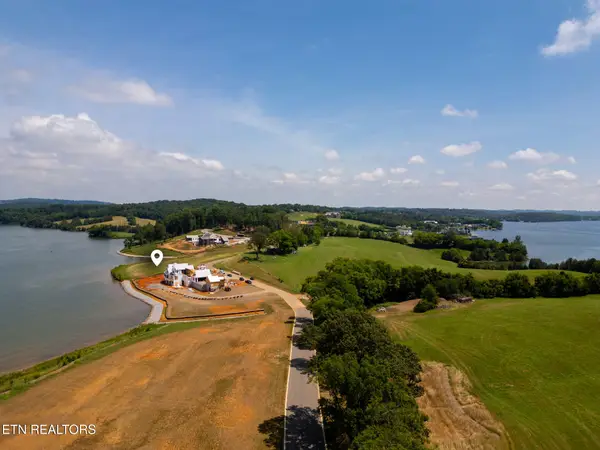 $2,450,000Active5.13 Acres
$2,450,000Active5.13 Acres0 Arcadia Peninsula Way, Knoxville, TN 37922
MLS# 1318534Listed by: FLYNN REALTY
