1106 Viking Drive, Knoxville, TN 37932
Local realty services provided by:Better Homes and Gardens Real Estate Gwin Realty
1106 Viking Drive,Knoxville, TN 37932
$424,900
- 4 Beds
- 3 Baths
- 2,120 sq. ft.
- Single family
- Active
Listed by:t marie gerrick
Office:realty executives associates
MLS#:1319961
Source:TN_KAAR
Price summary
- Price:$424,900
- Price per sq. ft.:$200.42
About this home
FULL OF CHARACTER AND CHARM IN WEST KNOXVILLE!
There's no shortage of personality here! If you're looking for a home that stands apart from the typical builder style, this one is for you. This delightful property radiates warmth from the moment you arrive, sitting on a fully fenced, expansive outdoor haven with beautiful, mature trees. Enjoy your morning coffee in the patio just off of the kitchen or unwind in the afternoon while taking in the natural setting.
Designed for comfortable living, the home offers over 2,000 square feet with 4 bedrooms, 2.5 baths, and flexible living areas that adapt to your needs. Inside, character abounds with a real wood-burning, floor-to-ceiling stone fireplace anchoring the spacious family room— a rare and cozy find today. The inviting kitchen features a breakfast nook area, walk-in pantry, new countertops with bar seating, new hardware, a new dishwasher, and a stainless-steel refrigerator that conveys. The kitchen opens into a dining and flex space lined with windows, perfect for an additional sitting area or home office. Upstairs, the primary suite offers double closets and an ensuite bath with a custom-tiled walk-in shower. A new sliding glass door opens to a deck area looking out to the backyard. Three additional bedrooms and another full bath complete the upper level, with a linen closet for extra storage.
Step outside and discover a unique custom-built treehouse complete with a deck, railings, and a sliding barn door sitting nestled among the trees. Whether for play or a peaceful escape, it's a one-of-a-kind feature that adds to the home's charm! The property also includes a 2-car garage and a nice driveway for extra parking. Recent updates include new or newer items including, gutters, water heater, cedar privacy fence, kitchen countertops, dishwasher, and the primary bedroom's sliding glass door. The washer and a new dryer also convey with the home.
This is an opportunity to own in one of West Knoxville's older neighborhoods where homes seldom come on the market. Ideally located near many favorite local restaurants, hospitals, lots of shopping, and in the highly sought-after Farragut and Hardin Valley school districts! Don't miss your chance to see this special home! Schedule your showing today!
Contact an agent
Home facts
- Year built:1976
- Listing ID #:1319961
- Added:1 day(s) ago
- Updated:October 27, 2025 at 05:06 PM
Rooms and interior
- Bedrooms:4
- Total bathrooms:3
- Full bathrooms:2
- Half bathrooms:1
- Living area:2,120 sq. ft.
Heating and cooling
- Cooling:Central Cooling
- Heating:Central, Electric
Structure and exterior
- Year built:1976
- Building area:2,120 sq. ft.
- Lot area:0.01 Acres
Schools
- High school:Hardin Valley Academy
- Middle school:Hardin Valley
- Elementary school:Farragut Primary
Utilities
- Sewer:Public Sewer
Finances and disclosures
- Price:$424,900
- Price per sq. ft.:$200.42
New listings near 1106 Viking Drive
- New
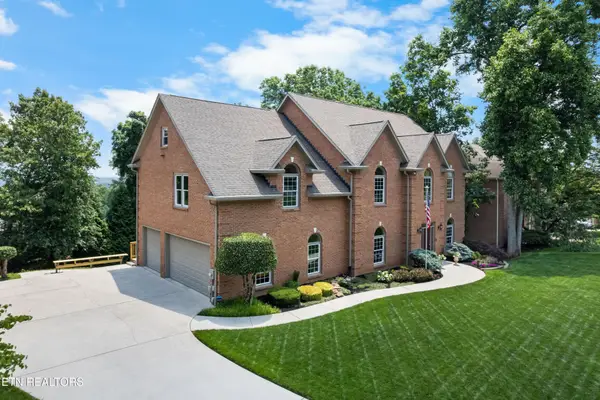 $1,056,500Active4 beds 5 baths5,147 sq. ft.
$1,056,500Active4 beds 5 baths5,147 sq. ft.12912 Long Ridge Rd, Knoxville, TN 37934
MLS# 3033686Listed by: WALLACE - Coming Soon
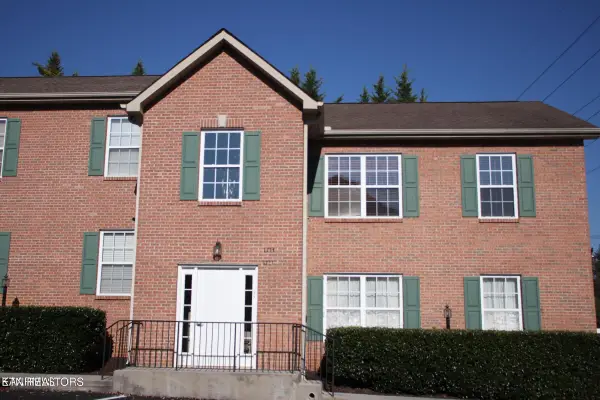 $174,500Coming Soon1 beds 2 baths
$174,500Coming Soon1 beds 2 baths1713 Maple View Way, Knoxville, TN 37918
MLS# 1319969Listed by: BLEVINS GRP, REALTY EXECUTIVES - New
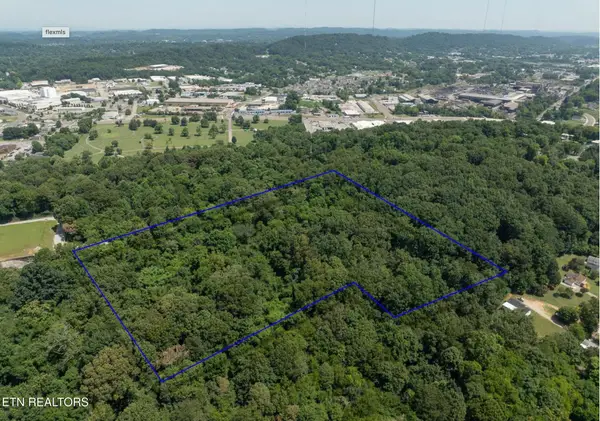 $399,000Active6.52 Acres
$399,000Active6.52 Acres600 Richmond Ave, Knoxville, TN 37921
MLS# 1319973Listed by: CONNELL PROPERTIES, INC. - New
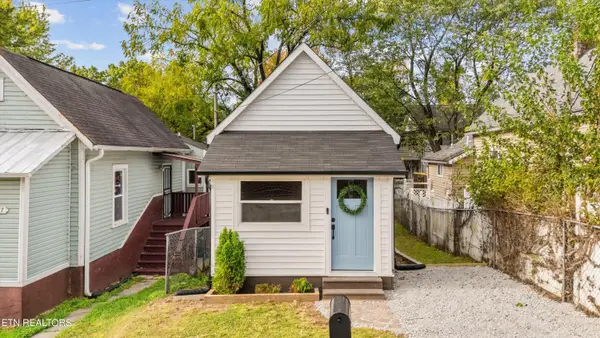 $230,000Active2 beds 1 baths800 sq. ft.
$230,000Active2 beds 1 baths800 sq. ft.1619 Harvey St, Knoxville, TN 37917
MLS# 1319963Listed by: REALTY EXECUTIVES ASSOCIATES - New
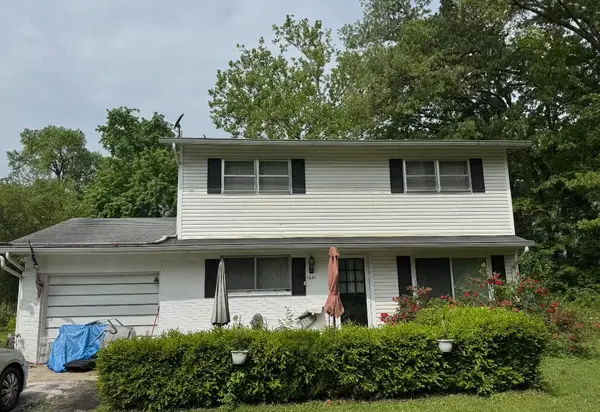 $280,000Active4 beds 2 baths1,500 sq. ft.
$280,000Active4 beds 2 baths1,500 sq. ft.1041 W Park Dr, Knoxville, TN 37909
MLS# 3033822Listed by: KELLER WILLIAMS - New
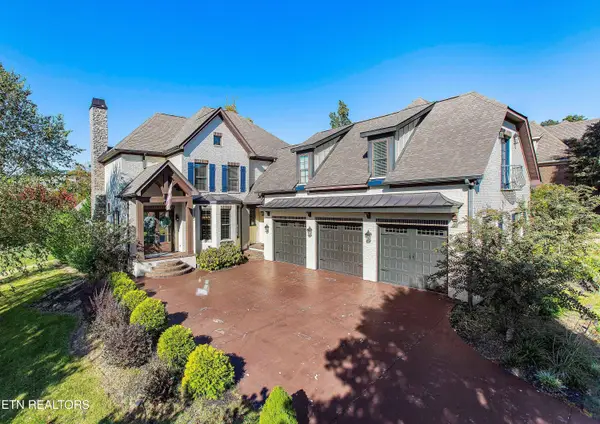 $1,395,000Active4 beds 4 baths4,031 sq. ft.
$1,395,000Active4 beds 4 baths4,031 sq. ft.531 Cumberland Ridge Drive, Knoxville, TN 37922
MLS# 1319953Listed by: KELLER WILLIAMS SIGNATURE - Coming Soon
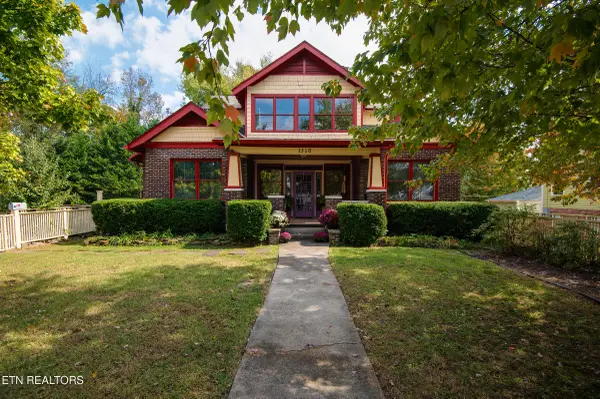 $774,900Coming Soon4 beds 2 baths
$774,900Coming Soon4 beds 2 baths1310 Luttrell St, Knoxville, TN 37917
MLS# 1319954Listed by: KNOX NATIVE REAL ESTATE - New
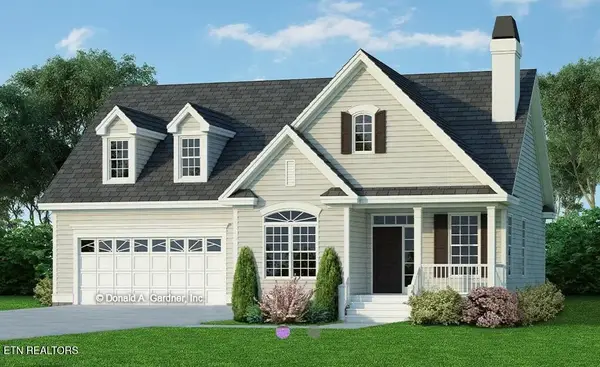 $439,500Active3 beds 2 baths1,832 sq. ft.
$439,500Active3 beds 2 baths1,832 sq. ft.5722 Zurich Way, Knoxville, TN 37918
MLS# 1319955Listed by: VISION PROPERTIES GROUP, INC. - New
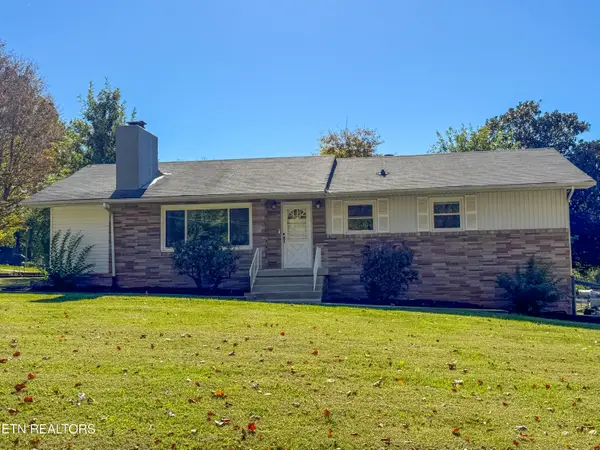 $345,000Active3 beds 2 baths2,690 sq. ft.
$345,000Active3 beds 2 baths2,690 sq. ft.3415 Hackberry Rd, Knoxville, TN 37931
MLS# 1319956Listed by: ROCKY TOP REALTY
