1115 Glenmora Grove Way, Knoxville, TN 37923
Local realty services provided by:Better Homes and Gardens Real Estate Gwin Realty
1115 Glenmora Grove Way,Knoxville, TN 37923
$389,900
- 3 Beds
- 2 Baths
- 1,750 sq. ft.
- Single family
- Pending
Listed by:jeff larue
Office:realty executives associates
MLS#:1312191
Source:TN_KAAR
Price summary
- Price:$389,900
- Price per sq. ft.:$222.8
- Monthly HOA dues:$285
About this home
Located in the sought-after Glenmora Grove subdivision, this spacious all one-level condo offers 3 bedrooms, 2 bathrooms, and a 2-car garage — the perfect blend of comfort, convenience, and accessibility.
Enjoy a welcoming floor plan with a formal dining room, large living room, and cozy breakfast nook. The kitchen features ample cabinet space for storage, while the laundry room adds everyday practicality. Wide hallways and a turn-around space make this home wheelchair accessible, adding to its ease of living.
Outdoor spaces include a covered front porch, enclosed back porch, back patio, and a charming backyard. You'll be just 20 minutes from downtown shopping, restaurants, and entertainment, 15 minutes from West Town Mall and Regal Cinnabarre, and only minutes from multiple parks.
This is an excellent choice for those looking to downsize or seeking a comfortable, low-maintenance lifestyle. Best of all, it's cleaned and move-in ready — just bring your furniture and start enjoying your new home in this welcoming community.
Contact an agent
Home facts
- Year built:2002
- Listing ID #:1312191
- Added:44 day(s) ago
- Updated:September 28, 2025 at 11:08 PM
Rooms and interior
- Bedrooms:3
- Total bathrooms:2
- Full bathrooms:2
- Living area:1,750 sq. ft.
Heating and cooling
- Cooling:Central Cooling
- Heating:Central, Electric
Structure and exterior
- Year built:2002
- Building area:1,750 sq. ft.
Schools
- High school:Hardin Valley Academy
- Middle school:Cedar Bluff
- Elementary school:Cedar Bluff Intermediate
Utilities
- Sewer:Public Sewer
Finances and disclosures
- Price:$389,900
- Price per sq. ft.:$222.8
New listings near 1115 Glenmora Grove Way
- Coming Soon
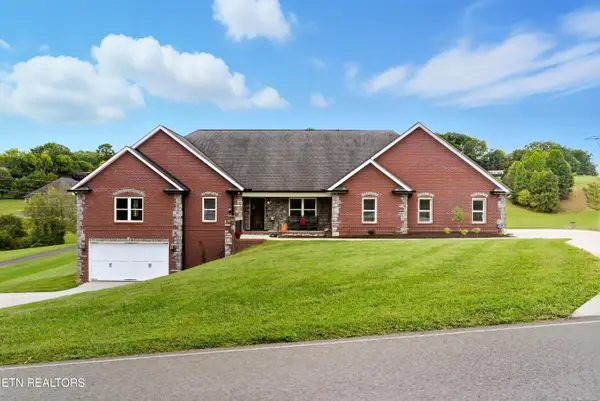 $896,880Coming Soon4 beds 4 baths
$896,880Coming Soon4 beds 4 baths8261 Greenwell Rd, Knoxville, TN 37938
MLS# 1316857Listed by: HOME AND FARMS REALTY - New
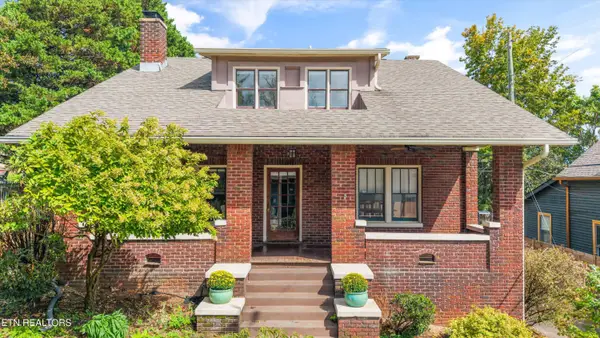 $685,000Active3 beds 2 baths2,483 sq. ft.
$685,000Active3 beds 2 baths2,483 sq. ft.1011 Thompson Place, Knoxville, TN 37917
MLS# 1316859Listed by: ENGEL & VOLKERS KNOXVILLE - New
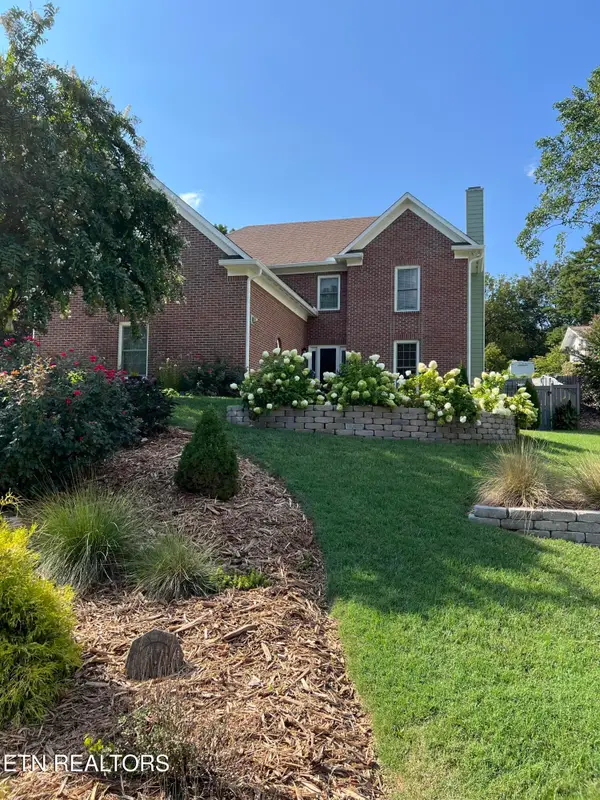 $530,000Active3 beds 3 baths2,430 sq. ft.
$530,000Active3 beds 3 baths2,430 sq. ft.8117 Crimson Lane, Knoxville, TN 37931
MLS# 1316848Listed by: WHITED & ASSOCIATES REALTY, LLC - New
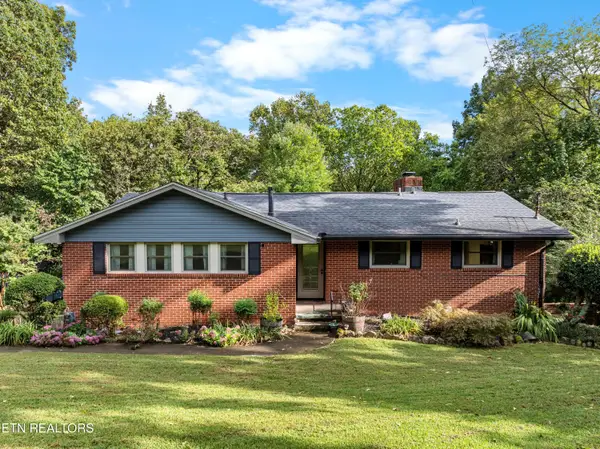 $438,500Active4 beds 3 baths2,440 sq. ft.
$438,500Active4 beds 3 baths2,440 sq. ft.4912 Laurelwood Rd, Knoxville, TN 37918
MLS# 1316853Listed by: WALLACE - Coming Soon
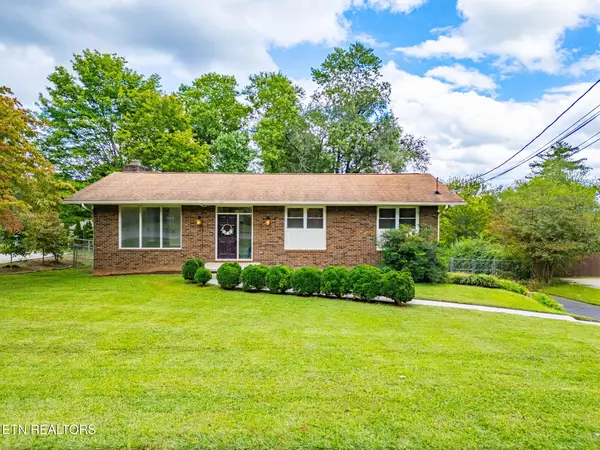 $410,000Coming Soon4 beds 3 baths
$410,000Coming Soon4 beds 3 baths9036 Shallowford Rd, Knoxville, TN 37923
MLS# 1316847Listed by: VISION PROPERTIES GROUP, INC. - Coming Soon
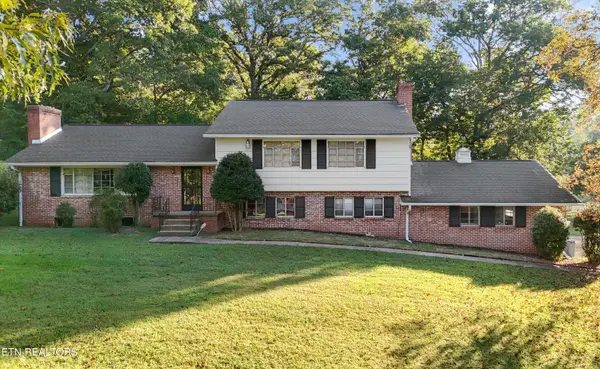 $583,000Coming Soon4 beds 3 baths
$583,000Coming Soon4 beds 3 baths5300 Potomac Rd, Knoxville, TN 37920
MLS# 1316844Listed by: KELLER WILLIAMS - New
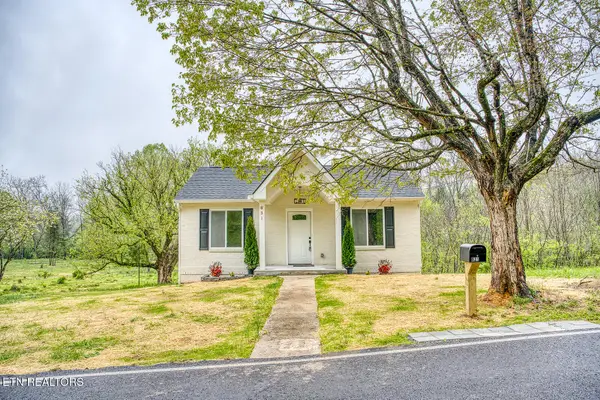 $390,000Active3 beds 2 baths1,740 sq. ft.
$390,000Active3 beds 2 baths1,740 sq. ft.831 W Ford Valley Rd, Knoxville, TN 37920
MLS# 1316834Listed by: MR10 REALTY - New
 $289,900Active3 beds 2 baths1,120 sq. ft.
$289,900Active3 beds 2 baths1,120 sq. ft.2519 SE Seaton Ave, Knoxville, TN 37920
MLS# 1316832Listed by: PRICE AND ASSOCIATES REALTORS, LLC - New
 $250,000Active3 beds 1 baths912 sq. ft.
$250,000Active3 beds 1 baths912 sq. ft.5716 Dodge Rd, Knoxville, TN 37912
MLS# 1316830Listed by: REMAX PREFERRED PROPERTIES, IN - New
 $299,900Active3 beds 2 baths1,322 sq. ft.
$299,900Active3 beds 2 baths1,322 sq. ft.6906 N Ruggles Ferry Pike, Knoxville, TN 37924
MLS# 1316823Listed by: KELLER WILLIAMS SIGNATURE
