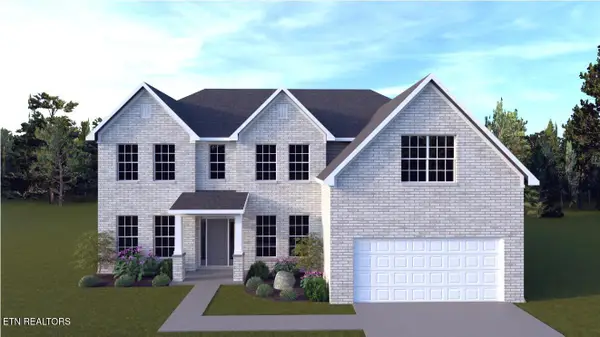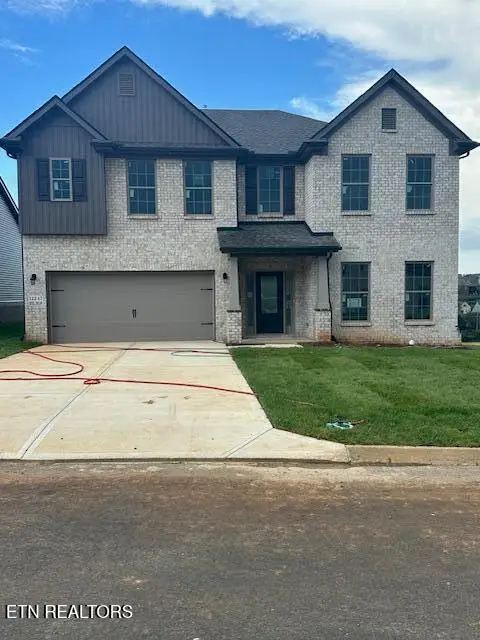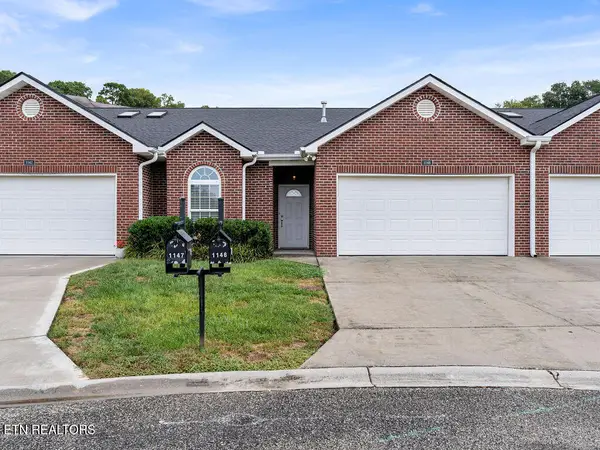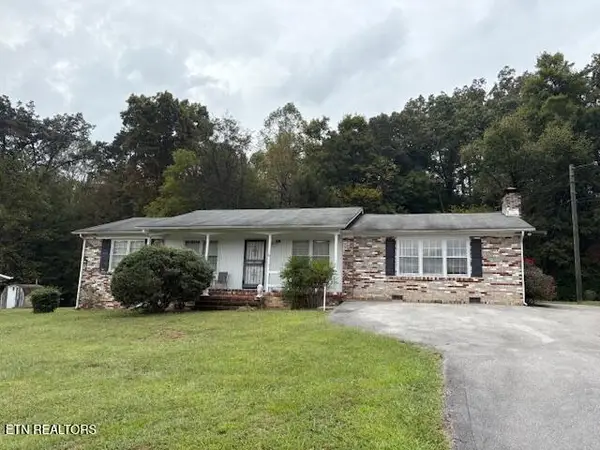6906 N Ruggles Ferry Pike, Knoxville, TN 37924
Local realty services provided by:Better Homes and Gardens Real Estate Gwin Realty
Listed by:kara edenfield
Office:keller williams signature
MLS#:1316823
Source:TN_KAAR
Price summary
- Price:$299,900
- Price per sq. ft.:$226.85
About this home
Lovingly owned by the same family since it was built, this well-cared-for brick basement ranch home sits on a beautiful one-acre lot in a quiet, convenient location. The main level features a welcoming foyer that opens to a spacious living room with a brick wood-burning fireplace, updated LVP flooring, and a flexible dining/den area. The bright eat-in kitchen offers painted cabinetry, a breakfast bar, and easy access to the laundry on the main level. The large primary bedroom includes a full bath with a tub/shower combo, while two additional bedrooms share a guest bath with a walk-in shower.
Car enthusiasts will love the parking options — a two-car brick-enclosed carport on the main level plus an oversized basement garage that can hold up to six cars tandemly. The full, unfinished basement is heated and cooled and provides unlimited potential for hobbies, a home business, playroom, or even additional living quarters. Outdoor living includes a back patio and a spacious yard with a garden area featuring raised beds, a dog lot, two grapevines, a chicken run, and a blueberry bush — perfect for gardening, pets, or play.
Recent updates include a new roof, HVAC, hot water heater, insulation, and a whole-home water filtration system. Previously fenced with a chicken coop (can remain or be removed upon request). Ideally located near schools, interstates, shopping, churches, and more — with easy access to Knox, Jefferson, and Sevier counties.
Contact an agent
Home facts
- Year built:1977
- Listing ID #:1316823
- Added:1 day(s) ago
- Updated:September 27, 2025 at 11:07 PM
Rooms and interior
- Bedrooms:3
- Total bathrooms:2
- Full bathrooms:2
- Living area:1,322 sq. ft.
Heating and cooling
- Cooling:Central Cooling
- Heating:Central, Electric
Structure and exterior
- Year built:1977
- Building area:1,322 sq. ft.
- Lot area:1 Acres
Schools
- High school:Carter
- Middle school:Carter
- Elementary school:Sunnyview
Utilities
- Sewer:Septic Tank
Finances and disclosures
- Price:$299,900
- Price per sq. ft.:$226.85
New listings near 6906 N Ruggles Ferry Pike
- New
 $829,950Active6 beds 5 baths4,688 sq. ft.
$829,950Active6 beds 5 baths4,688 sq. ft.2656 Windjammer Lane, Knoxville, TN 37932
MLS# 1316815Listed by: REALTY EXECUTIVES ASSOCIATES - Open Sat, 5 to 9pmNew
 $706,627Active4 beds 4 baths2,942 sq. ft.
$706,627Active4 beds 4 baths2,942 sq. ft.12251 Bethel Hollow Drive, Knoxville, TN 37932
MLS# 1316813Listed by: REALTY EXECUTIVES ASSOCIATES - Coming Soon
 $409,000Coming Soon3 beds 3 baths
$409,000Coming Soon3 beds 3 baths3530 Pebblebrook Way, Knoxville, TN 37921
MLS# 1316810Listed by: SOUTHERN CHARM HOMES - Open Sat, 5 to 9pmNew
 $962,212Active5 beds 5 baths4,038 sq. ft.
$962,212Active5 beds 5 baths4,038 sq. ft.1855 Hickory Reserve Rd, Knoxville, TN 37932
MLS# 1316804Listed by: REALTY EXECUTIVES ASSOCIATES - Open Sat, 5 to 9pmNew
 $737,766Active5 beds 4 baths3,547 sq. ft.
$737,766Active5 beds 4 baths3,547 sq. ft.12247 Bethel Hollow Rd, Knoxville, TN 37932
MLS# 1316800Listed by: REALTY EXECUTIVES ASSOCIATES - Coming Soon
 $349,000Coming Soon3 beds 2 baths
$349,000Coming Soon3 beds 2 baths2304 Juniper Drive, Knoxville, TN 37912
MLS# 1316801Listed by: REALTY EXECUTIVE ASSOCIATES DOWNTOWN - New
 $350,000Active2 beds 2 baths1,468 sq. ft.
$350,000Active2 beds 2 baths1,468 sq. ft.1148 Webster Groves Lane, Knoxville, TN 37909
MLS# 1316792Listed by: REALTY EXECUTIVES ASSOCIATES - New
 $350,000Active3 beds 3 baths1,296 sq. ft.
$350,000Active3 beds 3 baths1,296 sq. ft.1214 Michaels Lane, Knoxville, TN 37912
MLS# 1316777Listed by: ADAM WILSON REALTY - New
 $249,000Active3 beds 2 baths1,620 sq. ft.
$249,000Active3 beds 2 baths1,620 sq. ft.6313 Milroy Lane, Knoxville, TN 37918
MLS# 1316781Listed by: REALTY EXECUTIVES-NIKITIA THOMPSON REALTY
