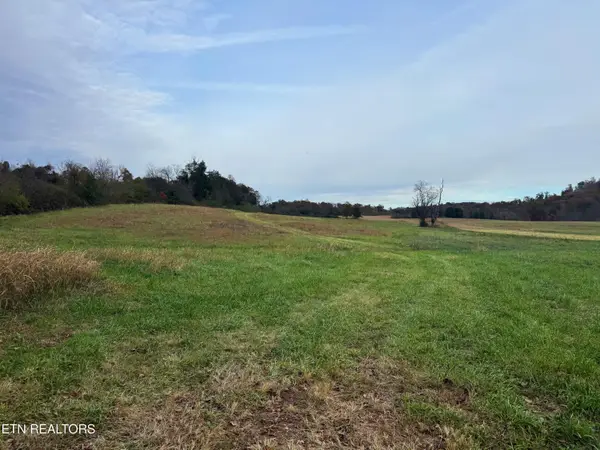1205 Bishops View Lane, Knoxville, TN 37932
Local realty services provided by:Better Homes and Gardens Real Estate Gwin Realty
1205 Bishops View Lane,Knoxville, TN 37932
$799,900
- 3 Beds
- 2 Baths
- 3,452 sq. ft.
- Single family
- Active
Listed by: lisa jones
Office: wallace
MLS#:1322945
Source:TN_KAAR
Price summary
- Price:$799,900
- Price per sq. ft.:$231.72
- Monthly HOA dues:$150
About this home
Professional photos have been ordered. Wake up to Spectacular Mountain views. Exquisite Brick & Stone Carriage Style Home. Primary & second large bedroom with adjoining full bath on the Main Level. Gourmet Kitchen with designer cabinets, custom vent-hood, Gas Range, Double oven, Granite Ctrs, Breakfast Bar, large Sunroom, and beautiful full composite deck across the back of the home to enjoy the beautiful mountain views. Upstairs: Bedroom with a full Bath, walk-in closet and adjoining full bath, Great Room, Bonus room & Office. Plantation shutters throughout entire home. Tankless Water Heater. Maintenance free community-HOA takes care of mowing, mulching flower beds, streetlights, trash pick up with recycle and home, lawn fertilization treatments, winterizing and de-winterizing irrigation system, snow plow/salting when HOA deems needed. More to come
Contact an agent
Home facts
- Year built:2008
- Listing ID #:1322945
- Added:1 day(s) ago
- Updated:November 26, 2025 at 11:28 AM
Rooms and interior
- Bedrooms:3
- Total bathrooms:2
- Full bathrooms:2
- Living area:3,452 sq. ft.
Heating and cooling
- Cooling:Central Cooling
- Heating:Central, Electric
Structure and exterior
- Year built:2008
- Building area:3,452 sq. ft.
- Lot area:0.17 Acres
Schools
- High school:Hardin Valley Academy
- Middle school:Hardin Valley
- Elementary school:Hardin Valley
Utilities
- Sewer:Public Sewer
Finances and disclosures
- Price:$799,900
- Price per sq. ft.:$231.72
New listings near 1205 Bishops View Lane
- Coming Soon
 $500,000Coming Soon3 beds 3 baths
$500,000Coming Soon3 beds 3 baths11004 Eagle Creek Lane, Knoxville, TN 37932
MLS# 1322944Listed by: ADAM WILSON REALTY - New
 $399,000Active3 beds 2 baths2,063 sq. ft.
$399,000Active3 beds 2 baths2,063 sq. ft.5004 Shady Dell Tr, Knoxville, TN 37914
MLS# 1322939Listed by: REMAX PREFERRED PROPERTIES, IN - Coming Soon
 $485,000Coming Soon5 beds 4 baths
$485,000Coming Soon5 beds 4 baths1414 Rosalyn Drive, Knoxville, TN 37914
MLS# 1322930Listed by: UNITED REAL ESTATE SOLUTIONS - New
 $350,000Active3 beds 2 baths1,433 sq. ft.
$350,000Active3 beds 2 baths1,433 sq. ft.4318 Garden Drive, Knoxville, TN 37918
MLS# 1322910Listed by: THE DWIGHT PRICE GROUP REALTY EXECUTIVES ASSOCIATES - New
 $430,000Active4 beds 2 baths1,654 sq. ft.
$430,000Active4 beds 2 baths1,654 sq. ft.3122 Ellistown Road, Knoxville, TN 37924
MLS# 1524492Listed by: WORKING MOMS REALTY LLC - New
 $998,000Active4 beds 4 baths4,177 sq. ft.
$998,000Active4 beds 4 baths4,177 sq. ft.7113 Cheshire Drive, Knoxville, TN 37919
MLS# 1322887Listed by: HONORS REAL ESTATE SERVICES LLC - Coming Soon
 $315,000Coming Soon3 beds 2 baths
$315,000Coming Soon3 beds 2 baths1214 NW Mercer St, Knoxville, TN 37921
MLS# 1322880Listed by: WEICHERT REALTORS ADVANTAGE PLUS - New
 $299,000Active5.17 Acres
$299,000Active5.17 AcresHaws Rd #2, Knoxville, TN 37920
MLS# 1322644Listed by: WEICHERT REALTORS ADVANTAGE PLUS - New
 $325,000Active5.77 Acres
$325,000Active5.77 AcresHaws Rd #1, Knoxville, TN 37920
MLS# 1322699Listed by: WEICHERT REALTORS ADVANTAGE PLUS - Coming Soon
 $509,900Coming Soon3 beds 2 baths
$509,900Coming Soon3 beds 2 baths5111 E Sunset Rd, Knoxville, TN 37914
MLS# 1322833Listed by: REALTY EXECUTIVES SOUTH
