12130 Bethel Hollow Drive, Knoxville, TN 37932
Local realty services provided by:Better Homes and Gardens Real Estate Gwin Realty
12130 Bethel Hollow Drive,Knoxville, TN 37932
$689,900
- 4 Beds
- 4 Baths
- 2,942 sq. ft.
- Single family
- Pending
Listed by: nikki roufs
Office: realty executives associates
MLS#:1321878
Source:TN_KAAR
Price summary
- Price:$689,900
- Price per sq. ft.:$234.5
- Monthly HOA dues:$66
About this home
Welcome to the Bridgeport, a home that effortlessly blends luxury, comfort, and thoughtful design. This beautifully crafted residence stands with enhanced main-level living, and a layout tailored for both everyday ease and unforgettable entertaining. Step inside to an inviting foyer flanked by a versatile flex room, perfect for a home office, formal living, or creative space. The entry opens into a breathtaking two-story family room flooded with natural light and seamlessly connected to the kitchen and breakfast area your ideal setting for gatherings and relaxed evenings at home.The chef-inspired kitchen features an elegant island layout, a spacious walk-in pantry, and direct access to the mudroom with custom drop zone convenience. A separate utility room with a built-in folding counter keeps everyday tasks organized and out of view. The true highlight of the main level is the luxurious primary bedroom suite, offering an 11' trey ceiling and charming bay window, perfect for a peaceful retreat for morning coffee or unwinding with a book. The en-suite bath provides a spa-like experience with a generous walk-in closet. Upstairs there are 3 additional bedrooms and 2 full baths surround by a spacious loft, an ideal second living area for gaming, homework, or movie nights. This home stands apart by offering immediate livability with a fully finished outdoor space and fenced-in backyard to create a private outdoor haven ready for pets, play, or hosting. This is house is ready to be your new home, no waiting, no construction, ready for you now.
Contact an agent
Home facts
- Year built:2022
- Listing ID #:1321878
- Added:6 day(s) ago
- Updated:November 21, 2025 at 09:01 PM
Rooms and interior
- Bedrooms:4
- Total bathrooms:4
- Full bathrooms:3
- Half bathrooms:1
- Living area:2,942 sq. ft.
Heating and cooling
- Cooling:Central Cooling
- Heating:Central
Structure and exterior
- Year built:2022
- Building area:2,942 sq. ft.
- Lot area:0.18 Acres
Schools
- High school:Hardin Valley Academy
- Middle school:Hardin Valley
- Elementary school:Hardin Valley
Utilities
- Sewer:Public Sewer
Finances and disclosures
- Price:$689,900
- Price per sq. ft.:$234.5
New listings near 12130 Bethel Hollow Drive
- New
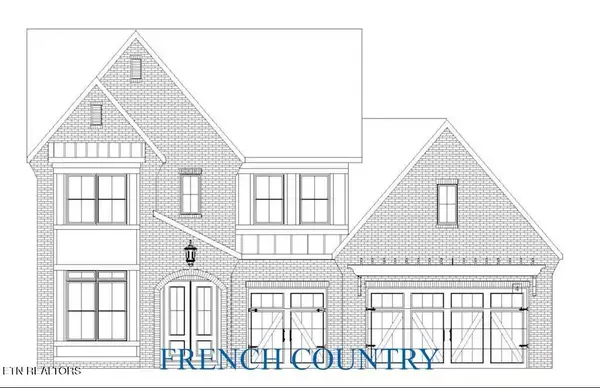 $999,900Active4 beds 4 baths3,247 sq. ft.
$999,900Active4 beds 4 baths3,247 sq. ft.Lot 7. Silver Cedar Lane, Knoxville, TN 37932
MLS# 1322678Listed by: SADDLEBROOK REALTY, LLC - New
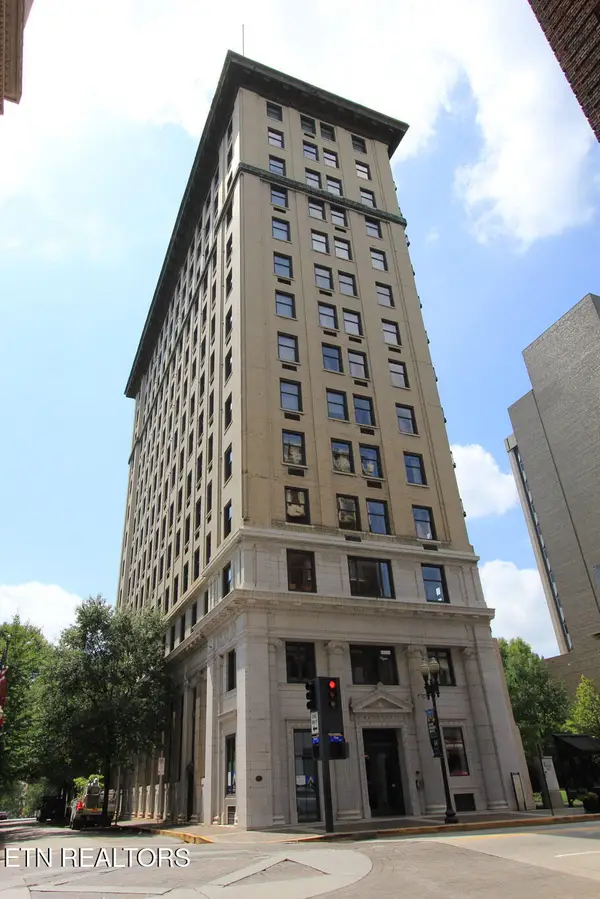 $675,000Active2 beds 2 baths1,036 sq. ft.
$675,000Active2 beds 2 baths1,036 sq. ft.531 S Gay St #1002, Knoxville, TN 37902
MLS# 1322667Listed by: DOWNTOWN REALTY, INC. - New
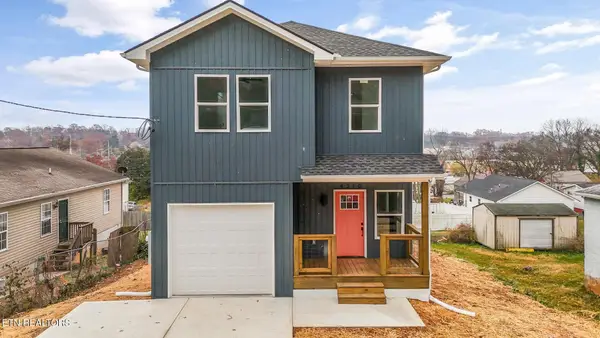 $449,000Active4 beds 4 baths2,065 sq. ft.
$449,000Active4 beds 4 baths2,065 sq. ft.4310 Van Dyke Drive, Knoxville, TN 37919
MLS# 1322668Listed by: SOUTHERN HOMES & FARMS, LLC - New
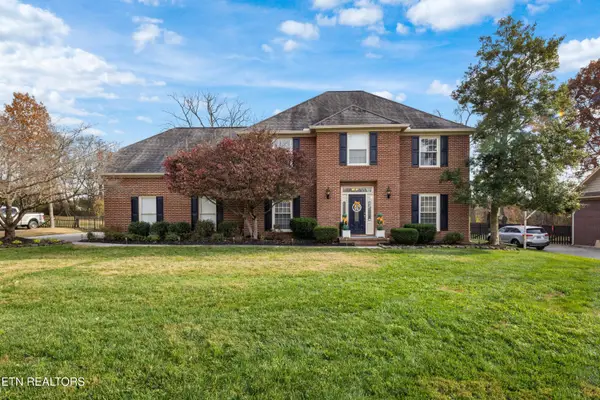 $775,000Active4 beds 3 baths3,402 sq. ft.
$775,000Active4 beds 3 baths3,402 sq. ft.12804 Broken Saddle Rd, Knoxville, TN 37934
MLS# 1322671Listed by: BHHS DEAN-SMITH REALTY - New
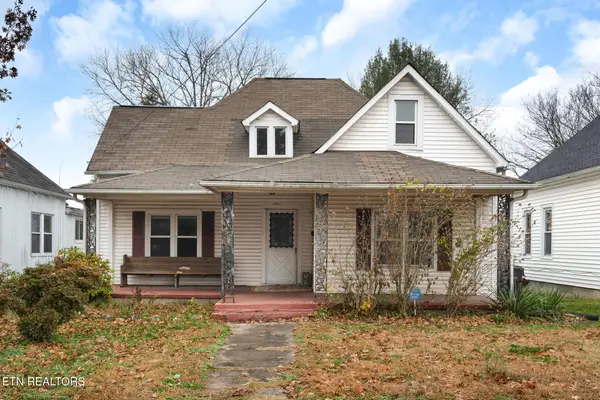 $210,000Active2 beds 2 baths1,245 sq. ft.
$210,000Active2 beds 2 baths1,245 sq. ft.427 E Oak Hill Ave, Knoxville, TN 37917
MLS# 1322657Listed by: WALKER REALTY GROUP, LLC - Open Sun, 7 to 9pmNew
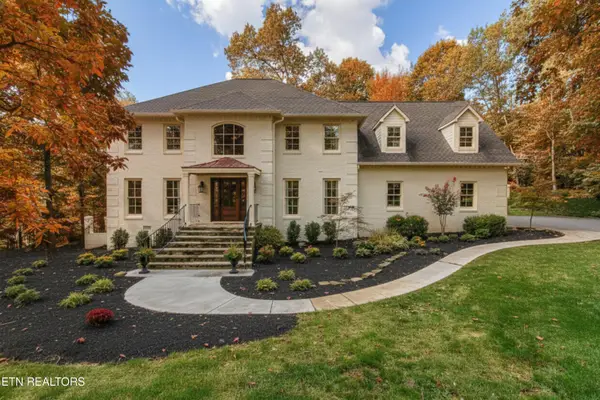 $1,200,000Active4 beds 4 baths4,045 sq. ft.
$1,200,000Active4 beds 4 baths4,045 sq. ft.233 Baltusrol Rd, Knoxville, TN 37934
MLS# 1322658Listed by: BILLY HOUSTON GROUP, REALTY EXECUTIVES - New
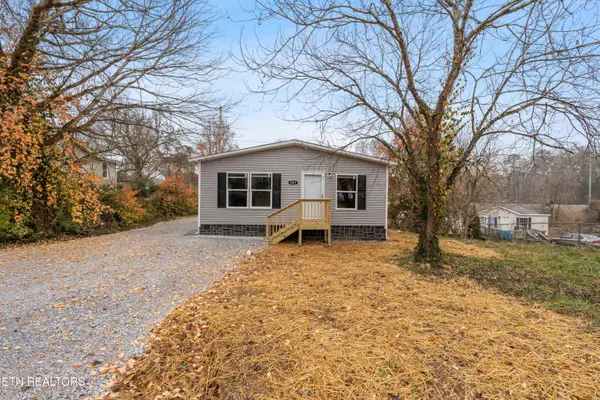 $234,900Active3 beds 2 baths1,264 sq. ft.
$234,900Active3 beds 2 baths1,264 sq. ft.5407 Bland Lane, Knoxville, TN 37920
MLS# 1322659Listed by: REAL BROKER - New
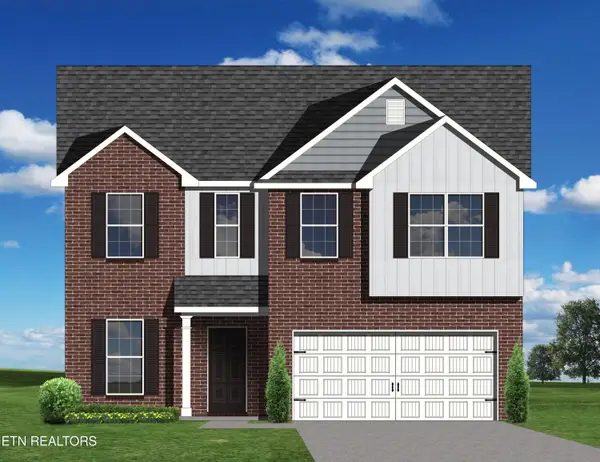 $448,195Active4 beds 3 baths2,281 sq. ft.
$448,195Active4 beds 3 baths2,281 sq. ft.1922 Juniper Brush Rd, Knoxville, TN 37932
MLS# 1322502Listed by: REALTY EXECUTIVES ASSOCIATES - Coming Soon
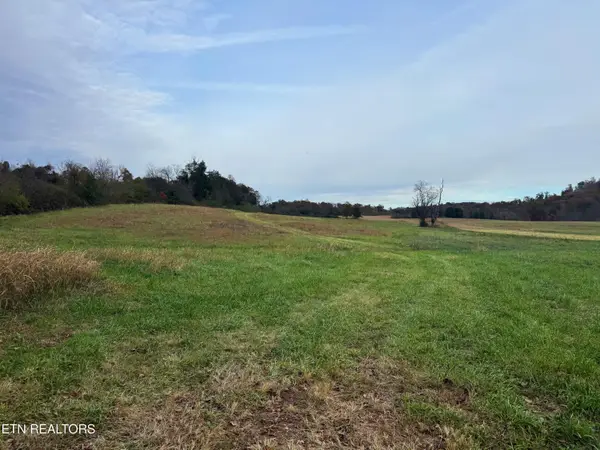 $299,000Coming Soon-- Acres
$299,000Coming Soon-- Acres7662 Haws Rd, Knoxville, TN 37920
MLS# 1322644Listed by: WEICHERT REALTORS ADVANTAGE PLUS - New
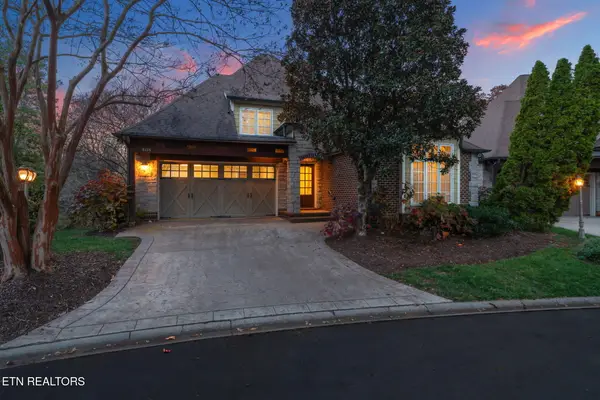 $1,250,000Active4 beds 5 baths4,625 sq. ft.
$1,250,000Active4 beds 5 baths4,625 sq. ft.6435 Cobblecreek Way, Knoxville, TN 37919
MLS# 1322651Listed by: REALTY EXECUTIVES ASSOCIATES
