1214 NW Michaels Lane, Knoxville, TN 37912
Local realty services provided by:Better Homes and Gardens Real Estate Jackson Realty
1214 NW Michaels Lane,Knoxville, TN 37912
$350,000
- 3 Beds
- 3 Baths
- 1,296 sq. ft.
- Single family
- Active
Listed by:sara hurst
Office:adam wilson realty
MLS#:1316777
Source:TN_KAAR
Price summary
- Price:$350,000
- Price per sq. ft.:$270.06
About this home
Simple Life- Main level living at its finest. Inviting and spacious, this rancher, situated on nearly an acre, is ready to welcome you home. Step inside to find beautiful luxury vinyl flooring that flows seamlessly through the main living areas, offering style and durability. The heart of the home is the ample kitchen designed for function and entertaining. A cozy fireplace adds warmth and character, making the kitchen the perfect gathering spot for small daily dinners to large holiday meals. Stepping out onto the deck from your kitchen makes grilling a breeze. Three oversized bedrooms, two with ensuites, gives everyone a measure of privacy and comfort, while the 3rd bedroom with hall bath is ideal for guests. A full walk out basement affords so much storage and versatility-whether needing room for holiday decor, recreational storage, or a workshop area, the possibilities are endless. The vast .88 acre lot is waiting for your personal touches-create that lush garden, install a swimming pool, or play flag football with friends. Located minutes from downtown and the interstate with no HOA, this prime location puts you right where you need to be quickly.
Make home a place you want to be - Schedule your showing today!
Contact an agent
Home facts
- Year built:1970
- Listing ID #:1316777
- Added:1 day(s) ago
- Updated:September 27, 2025 at 03:07 AM
Rooms and interior
- Bedrooms:3
- Total bathrooms:3
- Full bathrooms:3
- Living area:1,296 sq. ft.
Heating and cooling
- Cooling:Central Cooling
- Heating:Central, Electric
Structure and exterior
- Year built:1970
- Building area:1,296 sq. ft.
- Lot area:0.88 Acres
Utilities
- Sewer:Public Sewer
Finances and disclosures
- Price:$350,000
- Price per sq. ft.:$270.06
New listings near 1214 NW Michaels Lane
- New
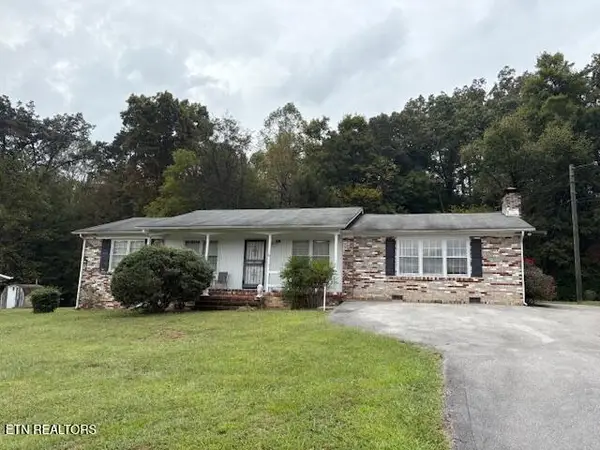 $249,000Active3 beds 2 baths1,620 sq. ft.
$249,000Active3 beds 2 baths1,620 sq. ft.6313 Milroy Lane, Knoxville, TN 37918
MLS# 1316781Listed by: REALTY EXECUTIVES-NIKITIA THOMPSON REALTY - New
 $325,000Active5 beds 2 baths2,285 sq. ft.
$325,000Active5 beds 2 baths2,285 sq. ft.2503 Martin Luther King Ave, Knoxville, TN 37914
MLS# 1316785Listed by: REALTY EXECUTIVES ASSOCIATES - New
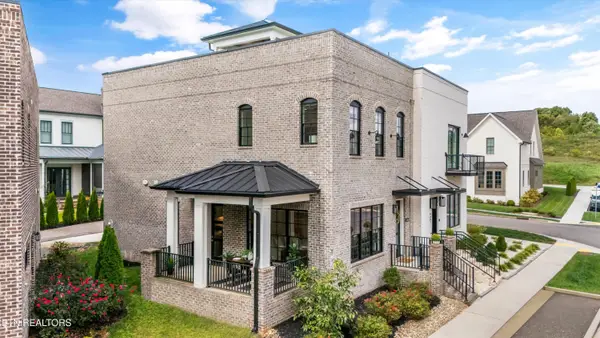 $739,000Active2 beds 3 baths1,716 sq. ft.
$739,000Active2 beds 3 baths1,716 sq. ft.9407 Clingmans Dome Drive, Knoxville, TN 37922
MLS# 1316774Listed by: REAL BROKER - New
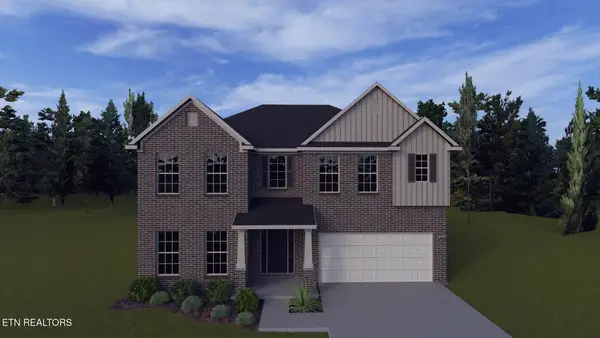 $744,704Active6 beds 4 baths3,581 sq. ft.
$744,704Active6 beds 4 baths3,581 sq. ft.1882 Hickory Reserve Rd, Knoxville, TN 37932
MLS# 1316775Listed by: REALTY EXECUTIVES ASSOCIATES - New
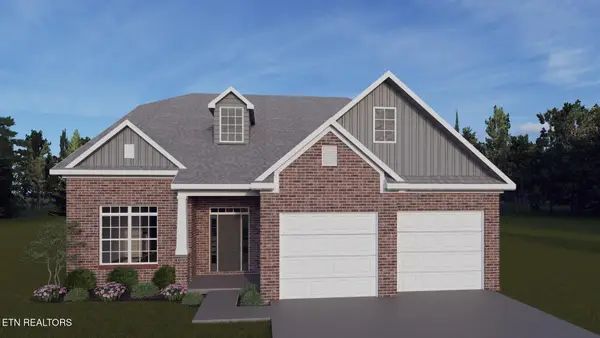 $885,234Active4 beds 4 baths3,289 sq. ft.
$885,234Active4 beds 4 baths3,289 sq. ft.1849 Hickory Reserve Rd Drive, Knoxville, TN 37932
MLS# 1316768Listed by: REALTY EXECUTIVES ASSOCIATES - New
 $1,410,000Active5 beds 4 baths3,938 sq. ft.
$1,410,000Active5 beds 4 baths3,938 sq. ft.550 Stone Villa Lane, Knoxville, TN 37934
MLS# 1316764Listed by: WALLACE - New
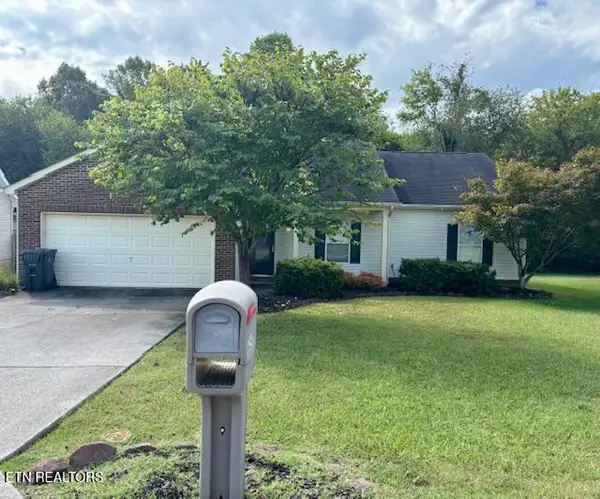 $319,900Active3 beds 2 baths1,386 sq. ft.
$319,900Active3 beds 2 baths1,386 sq. ft.2400 Honey Grove Lane, Knoxville, TN 37923
MLS# 1316745Listed by: SOUTHERN HOMES REALTY, LLC - New
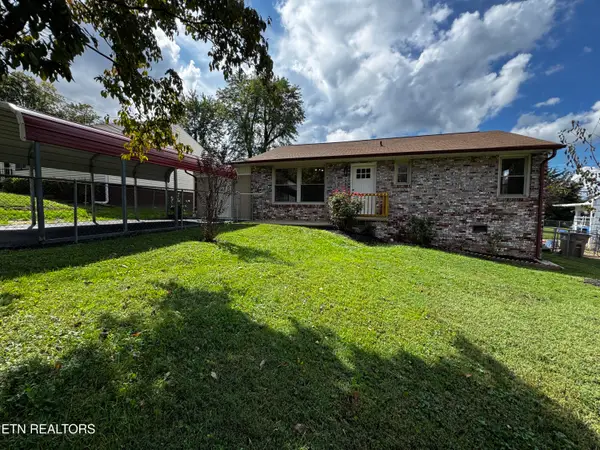 $255,000Active3 beds 1 baths1,134 sq. ft.
$255,000Active3 beds 1 baths1,134 sq. ft.2407 Chillicothe St, Knoxville, TN 37921
MLS# 1316754Listed by: HARB DESA REALTY - New
 $295,000Active3 beds 2 baths1,544 sq. ft.
$295,000Active3 beds 2 baths1,544 sq. ft.7812 Westacres Drive, Knoxville, TN 37919
MLS# 1316735Listed by: PAULA PATTERSON, BROKER
