2407 Chillicothe St, Knoxville, TN 37921
Local realty services provided by:Better Homes and Gardens Real Estate Gwin Realty
Listed by:amira desa
Office:harb desa realty
MLS#:1316754
Source:TN_KAAR
Price summary
- Price:$255,000
- Price per sq. ft.:$224.87
About this home
Welcome to 2407 Chillicothe Street - a beautifully renovated ranch home nestled on a spacious, fully fenced lot. This move-in-ready gem combines modern updates with timeless charm and offers multiple spaces to relax, work, and entertain.
Step into the completely remodeled kitchen, featuring granite countertops, GE stainless steel appliances, abundant cabinet and pantry space, a deep farmhouse sink with garbage disposal, and thoughtful touches like a Lazy Susan and soft-close drawers.
The bright and airy bathroom has been fully updated with new tile, flooring, sink, vanity, and fixtures - bathed in natural light for a spa-like experience.
Throughout the home, you'll find fresh paint, stylish new light fixtures and ceiling fans, all-new interior doors, and modern trim work that give the space a polished look.
Need extra space? The 270 sq ft bonus room - featuring new windows, a dedicated mini-split system for year-round climate control, and a new rubber roof - is ideal as a home office, playroom, art studio, movie room, or dining extension.
Step outside to enjoy a flat, fully fenced backyard, perfect for pets, kids, or weekend get-togethers. The front yard offers mature landscaping, while the backyard shed with ramp adds practical storage for tools and equipment. A covered carport and freshly sealed paved driveway add to the home's convenience and curb appeal.
Location is key - just minutes from I-640, and only 10 minutes to Market Square and the University of Tennessee. Enjoy easy access to local shops, restaurants, and big-box stores.
Recent updates include reinforced support joists in crawl space, new vapor barrier and sealed crawl space, updated plumbing in kitchen and bath, and new water heater wiring.
This meticulously maintained home offers peace of mind, stylish updates, and versatile living spaces - all in a convenient Knoxville location. Come see it today and make it your own.
Contact an agent
Home facts
- Year built:1955
- Listing ID #:1316754
- Added:1 day(s) ago
- Updated:September 27, 2025 at 12:27 PM
Rooms and interior
- Bedrooms:3
- Total bathrooms:1
- Full bathrooms:1
- Living area:1,134 sq. ft.
Heating and cooling
- Cooling:Central Cooling
- Heating:Central, Electric, Forced Air
Structure and exterior
- Year built:1955
- Building area:1,134 sq. ft.
- Lot area:0.2 Acres
Schools
- High school:West
- Middle school:Bearden
- Elementary school:West Haven
Utilities
- Sewer:Public Sewer
Finances and disclosures
- Price:$255,000
- Price per sq. ft.:$224.87
New listings near 2407 Chillicothe St
- New
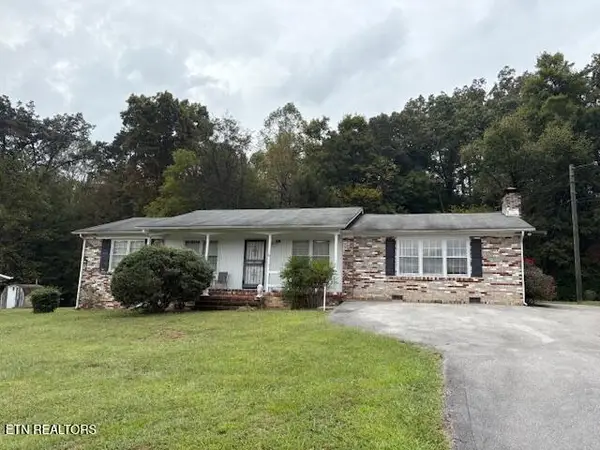 $249,000Active3 beds 2 baths1,620 sq. ft.
$249,000Active3 beds 2 baths1,620 sq. ft.6313 Milroy Lane, Knoxville, TN 37918
MLS# 1316781Listed by: REALTY EXECUTIVES-NIKITIA THOMPSON REALTY - New
 $325,000Active5 beds 2 baths2,285 sq. ft.
$325,000Active5 beds 2 baths2,285 sq. ft.2503 Martin Luther King Ave, Knoxville, TN 37914
MLS# 1316785Listed by: REALTY EXECUTIVES ASSOCIATES - New
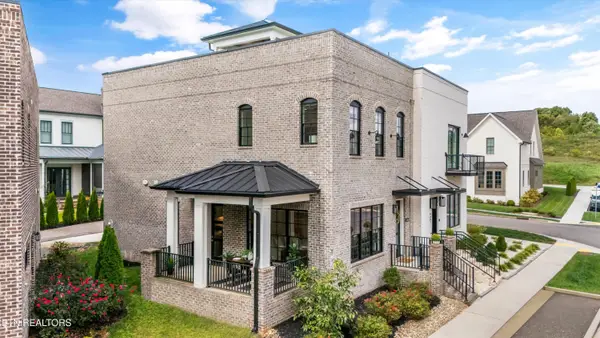 $739,000Active2 beds 3 baths1,716 sq. ft.
$739,000Active2 beds 3 baths1,716 sq. ft.9407 Clingmans Dome Drive, Knoxville, TN 37922
MLS# 1316774Listed by: REAL BROKER - New
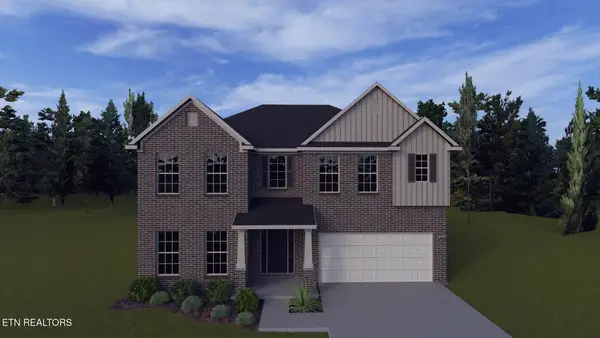 $744,704Active6 beds 4 baths3,581 sq. ft.
$744,704Active6 beds 4 baths3,581 sq. ft.1882 Hickory Reserve Rd, Knoxville, TN 37932
MLS# 1316775Listed by: REALTY EXECUTIVES ASSOCIATES - New
 $350,000Active3 beds 3 baths1,296 sq. ft.
$350,000Active3 beds 3 baths1,296 sq. ft.1214 NW Michaels Lane, Knoxville, TN 37912
MLS# 1316777Listed by: ADAM WILSON REALTY - New
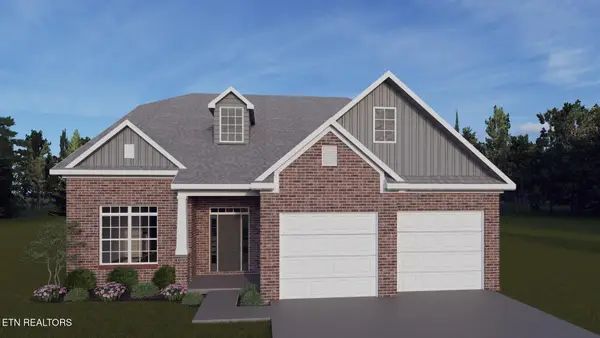 $885,234Active4 beds 4 baths3,289 sq. ft.
$885,234Active4 beds 4 baths3,289 sq. ft.1849 Hickory Reserve Rd Drive, Knoxville, TN 37932
MLS# 1316768Listed by: REALTY EXECUTIVES ASSOCIATES - New
 $1,410,000Active5 beds 4 baths3,938 sq. ft.
$1,410,000Active5 beds 4 baths3,938 sq. ft.550 Stone Villa Lane, Knoxville, TN 37934
MLS# 1316764Listed by: WALLACE - New
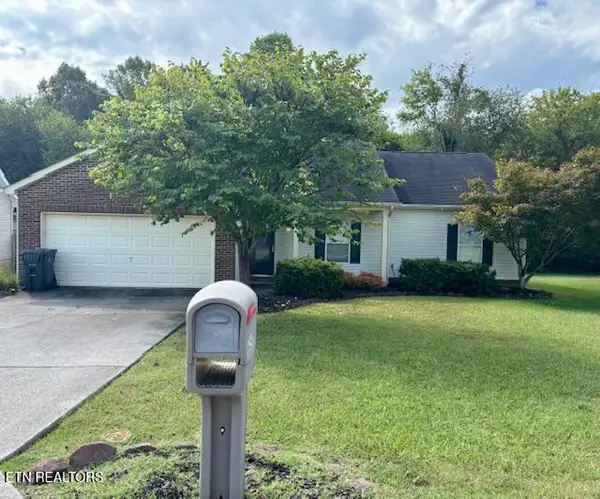 $319,900Active3 beds 2 baths1,386 sq. ft.
$319,900Active3 beds 2 baths1,386 sq. ft.2400 Honey Grove Lane, Knoxville, TN 37923
MLS# 1316745Listed by: SOUTHERN HOMES REALTY, LLC - New
 $295,000Active3 beds 2 baths1,544 sq. ft.
$295,000Active3 beds 2 baths1,544 sq. ft.7812 Westacres Drive, Knoxville, TN 37919
MLS# 1316735Listed by: PAULA PATTERSON, BROKER
