1217 Glenoaks Drive, Knoxville, TN 37918
Local realty services provided by:Better Homes and Gardens Real Estate Gwin Realty
1217 Glenoaks Drive,Knoxville, TN 37918
$375,000
- 4 Beds
- 2 Baths
- 2,450 sq. ft.
- Single family
- Active
Upcoming open houses
- Sun, Oct 1206:00 pm - 08:00 pm
Listed by:jacob copeland
Office:realty executives associates
MLS#:1317937
Source:TN_KAAR
Price summary
- Price:$375,000
- Price per sq. ft.:$153.06
About this home
Welcome home to this beautifully updated single-family home tucked away near Fountain City. Set on a quiet, low-traffic street, this move-in ready home has something for everyone—including a spacious fenced backyard and updated square footage for plenty of room to grow. The open kitchen and living area are bright and welcoming, perfect for everyday living and entertaining. The main level features three bedrooms, including a generous primary, and an up-to-date full bath. The kitchen has been completely refreshed with quartz countertops, modern cabinetry, and a stunning backsplash. Just off the kitchen, you'll find a cozy dining area and a flexible office that could serve as a fourth bedroom. Step out onto the large deck overlooking the private backyard—ideal for gatherings and outdoor living. The finished basement adds more living space with a fireplace, remodeled bathroom, large bedroom, and plumbing ready for a wet bar or kitchenette. A detached garage provides extra storage or workshop space. If you've been searching for a spacious, updated home in Fountain City, this one is ready for you—schedule your showing today!
Contact an agent
Home facts
- Year built:1955
- Listing ID #:1317937
- Added:1 day(s) ago
- Updated:October 09, 2025 at 10:32 AM
Rooms and interior
- Bedrooms:4
- Total bathrooms:2
- Full bathrooms:2
- Living area:2,450 sq. ft.
Heating and cooling
- Cooling:Central Cooling
- Heating:Central, Electric
Structure and exterior
- Year built:1955
- Building area:2,450 sq. ft.
- Lot area:0.33 Acres
Schools
- High school:Central
- Middle school:Gresham
- Elementary school:Inskip
Utilities
- Sewer:Public Sewer
Finances and disclosures
- Price:$375,000
- Price per sq. ft.:$153.06
New listings near 1217 Glenoaks Drive
- New
 $340,000Active3 beds 2 baths1,835 sq. ft.
$340,000Active3 beds 2 baths1,835 sq. ft.715 Cedar Lane #118, Knoxville, TN 37912
MLS# 1318037Listed by: UNITED REAL ESTATE SOLUTIONS 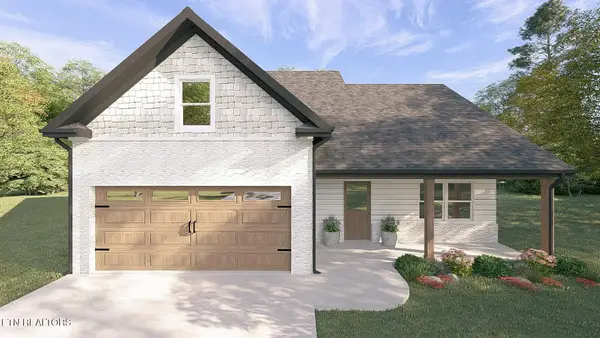 $569,478Pending4 beds 3 baths2,144 sq. ft.
$569,478Pending4 beds 3 baths2,144 sq. ft.2431 Lena George Lane, Knoxville, TN 37931
MLS# 1318034Listed by: WORLEY BUILDERS, INC.- New
 $425,000Active3 beds 2 baths1,966 sq. ft.
$425,000Active3 beds 2 baths1,966 sq. ft.10030 Double Tree Rd, Knoxville, TN 37932
MLS# 1318015Listed by: SLYMAN REAL ESTATE - New
 $639,900Active4 beds 3 baths2,816 sq. ft.
$639,900Active4 beds 3 baths2,816 sq. ft.2031 Creekside Manor Lane, Knoxville, TN 37932
MLS# 1318009Listed by: HONORS REAL ESTATE SERVICES LLC - New
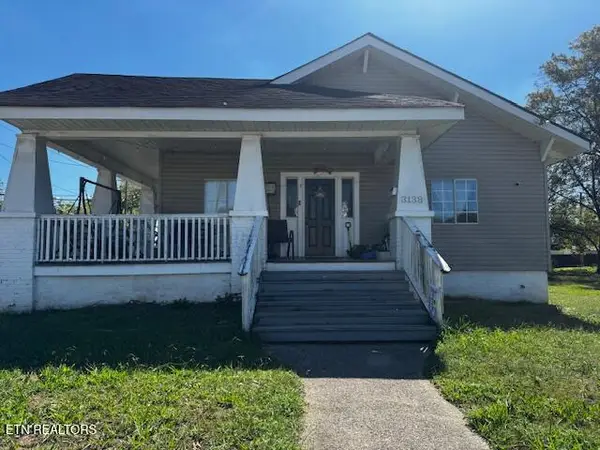 $219,000Active3 beds 1 baths1,292 sq. ft.
$219,000Active3 beds 1 baths1,292 sq. ft.3138 Linden Ave, Knoxville, TN 37914
MLS# 1318011Listed by: KELLER WILLIAMS REALTY - New
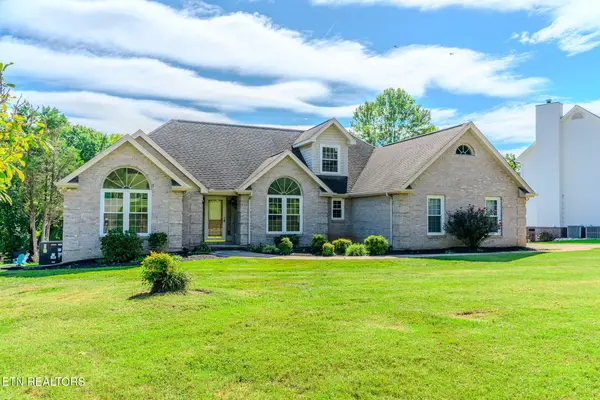 $535,000Active3 beds 3 baths2,061 sq. ft.
$535,000Active3 beds 3 baths2,061 sq. ft.4828 Shannon Run Drive, Knoxville, TN 37918
MLS# 1317971Listed by: YOUR HOME SOLD GUARANTEED REAL - Coming Soon
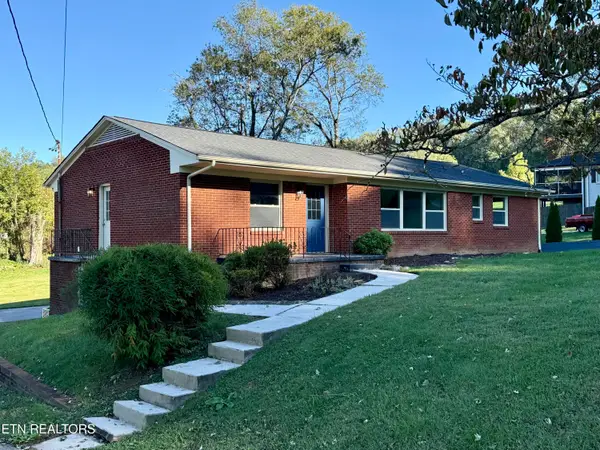 $440,000Coming Soon3 beds 2 baths
$440,000Coming Soon3 beds 2 baths424 Bridge View Rd, Knoxville, TN 37914
MLS# 1318005Listed by: WEICHERT REALTORS ADVANTAGE PLUS - New
 $699,000Active5 beds 4 baths3,066 sq. ft.
$699,000Active5 beds 4 baths3,066 sq. ft.2044 Wooded Mountain Lane, Knoxville, TN 37922
MLS# 1318006Listed by: BEYCOME BROKERAGE REALTY, LLC - Coming SoonOpen Sun, 6 to 8pm
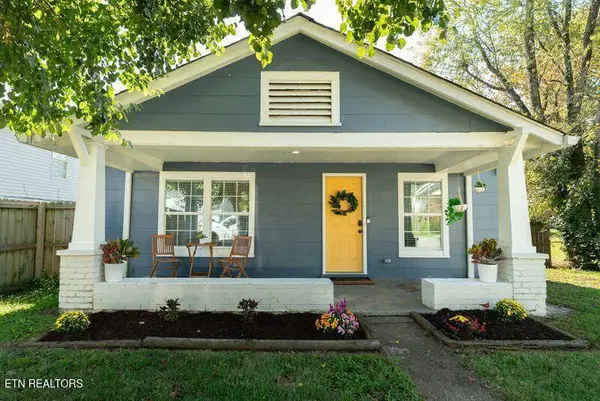 $239,900Coming Soon2 beds 1 baths
$239,900Coming Soon2 beds 1 baths418 Cedar Ave, Knoxville, TN 37917
MLS# 1318008Listed by: REALTY EXECUTIVE ASSOCIATES DOWNTOWN - Coming Soon
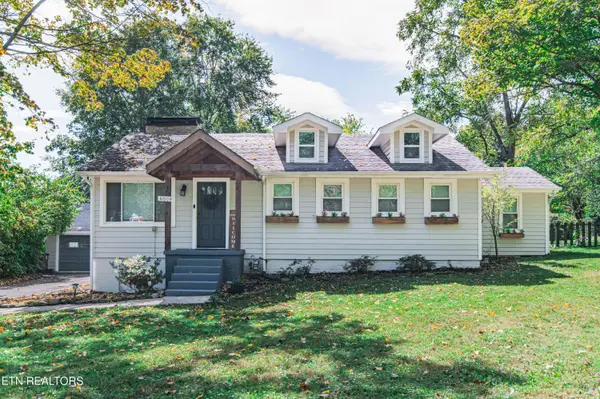 $365,000Coming Soon3 beds 3 baths
$365,000Coming Soon3 beds 3 baths6009 Medlin Heights Rd, Knoxville, TN 37918
MLS# 1318002Listed by: KELLER WILLIAMS REALTY
