2031 Creekside Manor Lane, Knoxville, TN 37932
Local realty services provided by:Better Homes and Gardens Real Estate Gwin Realty
2031 Creekside Manor Lane,Knoxville, TN 37932
$639,900
- 4 Beds
- 3 Baths
- 2,816 sq. ft.
- Single family
- Active
Listed by:davor blagojevic
Office:honors real estate services llc.
MLS#:1318009
Source:TN_KAAR
Price summary
- Price:$639,900
- Price per sq. ft.:$227.24
- Monthly HOA dues:$30
About this home
This lovely home is in a desirable Hardin Valley neighborhood and set on a premium lot that fronts an extra wide road. This home has been immaculately cared for with so many amazing custom features. As you walk in, you will find a spacious open floor plan with amazing natural light, crown molding, gorgeous wainscoting, bay windows, custom flooring, and much more! The master bedroom is on the main floor with trey ceilings, a walk-in closet, and a large bathroom. The other two bedrooms are also on the first floor, plus a full bathroom. As you walk upstairs, you will find a large bonus room, and a fourth bedroom with a full bath, making it possible to create a separate living area. The home also has a huge amount of easy access storage on the second floor.
Custom features include: a back
yard that has been transformed into a retreat with mature privacy landscaping and an expanded paver patio and hot tub. Home is protected by exterior security cameras on all four corners that can be monitored inside or remotely and an internal security system that is ready for use. There is an irrigation system on separate tap, without sewage surcharge. West-facing windows are protected with additional ceramic window tint, with custom luxury blinds on all windows. Book your showing today
Contact an agent
Home facts
- Year built:2016
- Listing ID #:1318009
- Added:1 day(s) ago
- Updated:October 09, 2025 at 03:08 AM
Rooms and interior
- Bedrooms:4
- Total bathrooms:3
- Full bathrooms:3
- Living area:2,816 sq. ft.
Heating and cooling
- Cooling:Central Cooling
- Heating:Central, Electric
Structure and exterior
- Year built:2016
- Building area:2,816 sq. ft.
- Lot area:0.23 Acres
Schools
- High school:Hardin Valley Academy
- Middle school:Hardin Valley
- Elementary school:Hardin Valley
Utilities
- Sewer:Public Sewer
Finances and disclosures
- Price:$639,900
- Price per sq. ft.:$227.24
New listings near 2031 Creekside Manor Lane
- New
 $425,000Active3 beds 2 baths1,966 sq. ft.
$425,000Active3 beds 2 baths1,966 sq. ft.10030 Double Tree Rd, Knoxville, TN 37932
MLS# 1318015Listed by: SLYMAN REAL ESTATE - New
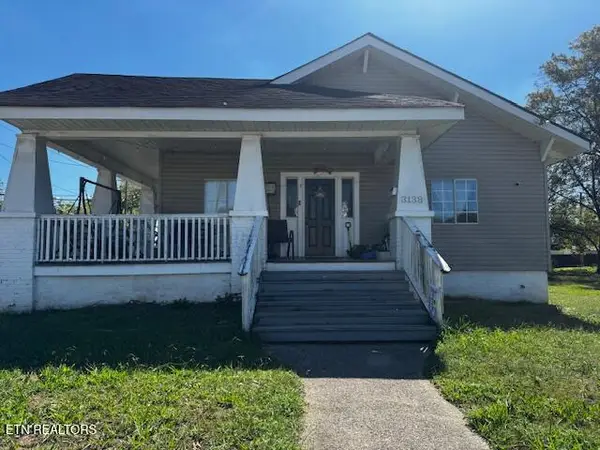 $219,000Active3 beds 1 baths1,292 sq. ft.
$219,000Active3 beds 1 baths1,292 sq. ft.3138 Linden Ave, Knoxville, TN 37914
MLS# 1318011Listed by: KELLER WILLIAMS REALTY - New
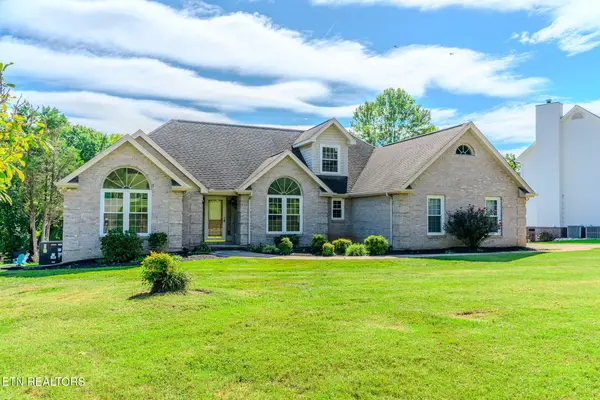 $535,000Active3 beds 3 baths2,061 sq. ft.
$535,000Active3 beds 3 baths2,061 sq. ft.4828 Shannon Run Drive, Knoxville, TN 37918
MLS# 1317971Listed by: YOUR HOME SOLD GUARANTEED REAL - Coming Soon
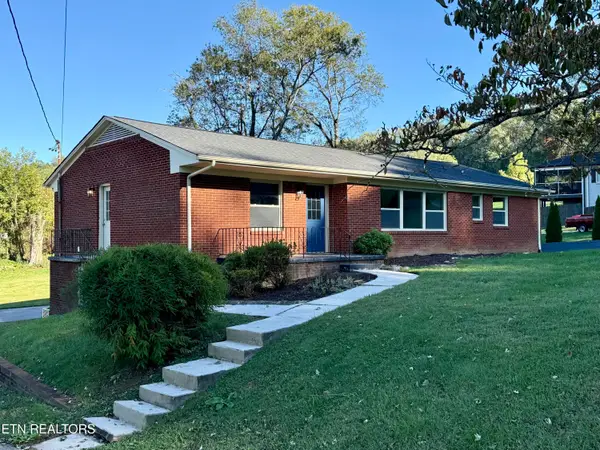 $440,000Coming Soon3 beds 2 baths
$440,000Coming Soon3 beds 2 baths424 Bridge View Rd, Knoxville, TN 37914
MLS# 1318005Listed by: WEICHERT REALTORS ADVANTAGE PLUS - New
 $699,000Active5 beds 4 baths3,066 sq. ft.
$699,000Active5 beds 4 baths3,066 sq. ft.2044 Wooded Mountain Lane, Knoxville, TN 37922
MLS# 1318006Listed by: BEYCOME BROKERAGE REALTY, LLC - Coming Soon
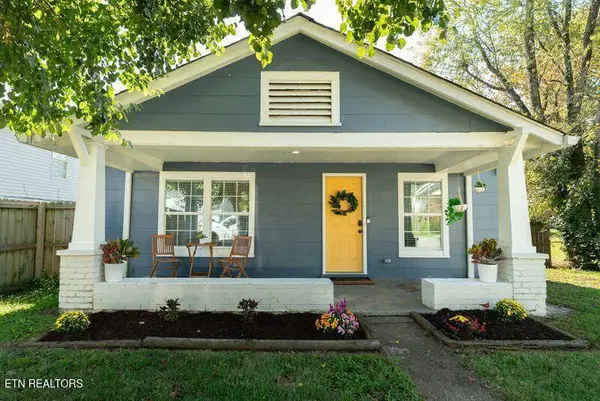 $239,900Coming Soon2 beds 1 baths
$239,900Coming Soon2 beds 1 baths418 Cedar Ave, Knoxville, TN 37917
MLS# 1318008Listed by: REALTY EXECUTIVE ASSOCIATES DOWNTOWN - Coming Soon
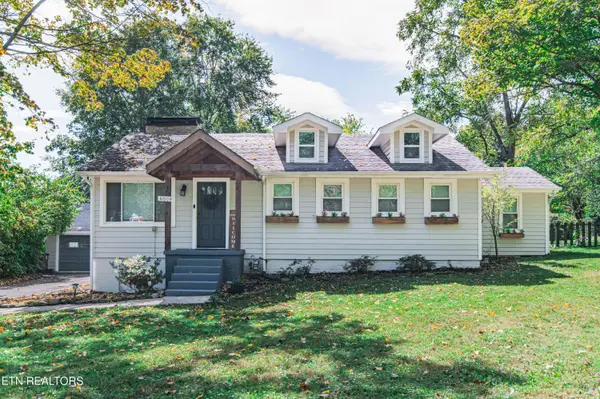 $365,000Coming Soon3 beds 3 baths
$365,000Coming Soon3 beds 3 baths6009 Medlin Heights Rd, Knoxville, TN 37918
MLS# 1318002Listed by: KELLER WILLIAMS REALTY - Open Sat, 2 to 9pmNew
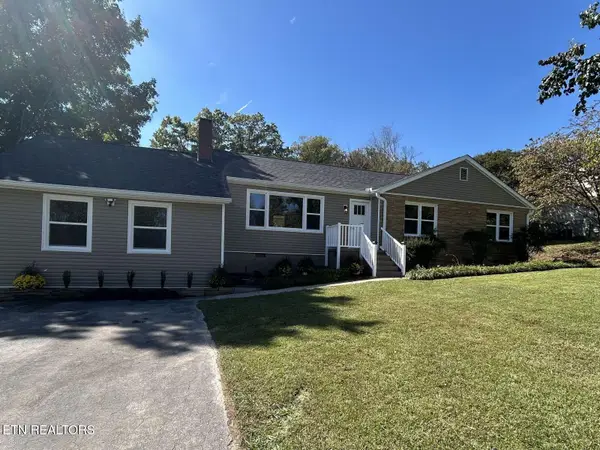 $469,900Active5 beds 2 baths2,227 sq. ft.
$469,900Active5 beds 2 baths2,227 sq. ft.2501 Pleasant View Rd, Knoxville, TN 37914
MLS# 1318004Listed by: RESULTSMLS.COM - New
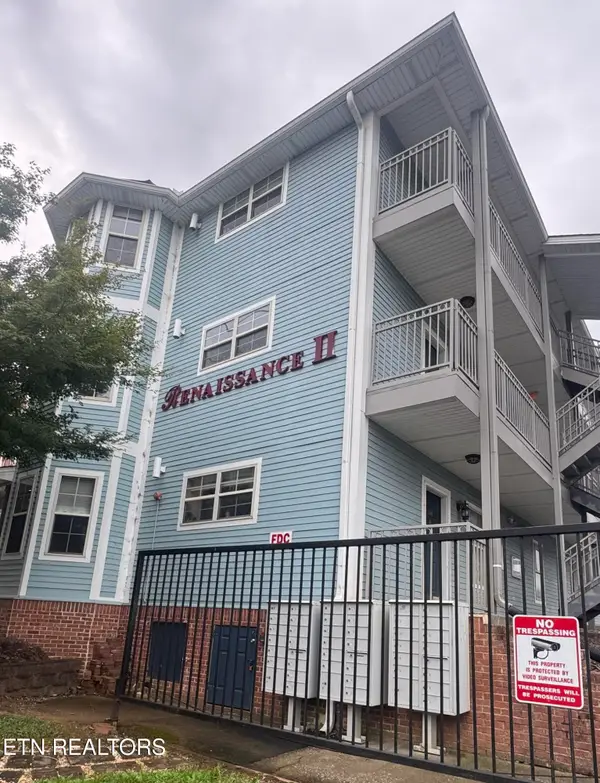 $485,000Active-- beds -- baths1,070 sq. ft.
$485,000Active-- beds -- baths1,070 sq. ft.1634 Queen Anne Way, Knoxville, TN 37916
MLS# 1317996Listed by: GOLDMAN PARTNERS REALTY, LLC
