1220 Kirby Glen Drive, Knoxville, TN 37923
Local realty services provided by:Better Homes and Gardens Real Estate Jackson Realty
1220 Kirby Glen Drive,Knoxville, TN 37923
$555,000
- 4 Beds
- 3 Baths
- 2,826 sq. ft.
- Single family
- Active
Listed by:johnnie creel
Office:keller williams realty
MLS#:1317613
Source:TN_KAAR
Price summary
- Price:$555,000
- Price per sq. ft.:$196.39
- Monthly HOA dues:$6.25
About this home
Situated in a highly desirable West Knoxville neighborhood,this stately, executive home is beautifully-updated. This home boasts a 3-car garage, 4 bedrooms and a bonus room, over-sized pantry, office on the main, and stubbed for central vac. Main level updates include beautiful hardwood flooring and hardwood stairs w/wrought iron ballusters, ceramic tile, solid surface countertops, updated HVAC & hot water heater, roof, garage doors and motors. Set on a quiet street with mature landscaping, it offers a rare combination of space, privacy, and location. The fully fenced backyard is ideal for outdoor living, whether you're hosting guests or enjoying a quiet evening. Inside, generous living areas and five true bedrooms provide flexibility for work, guests, or hobbies.
Opportunities like this don't come often—schedule your private tour today.
Contact an agent
Home facts
- Year built:1993
- Listing ID #:1317613
- Added:1 day(s) ago
- Updated:October 05, 2025 at 03:48 PM
Rooms and interior
- Bedrooms:4
- Total bathrooms:3
- Full bathrooms:2
- Half bathrooms:1
- Living area:2,826 sq. ft.
Heating and cooling
- Cooling:Central Cooling
- Heating:Central, Electric
Structure and exterior
- Year built:1993
- Building area:2,826 sq. ft.
- Lot area:0.28 Acres
Utilities
- Sewer:Public Sewer
Finances and disclosures
- Price:$555,000
- Price per sq. ft.:$196.39
New listings near 1220 Kirby Glen Drive
- Open Sun, 6 to 8pmNew
 $399,000Active3 beds 2 baths1,950 sq. ft.
$399,000Active3 beds 2 baths1,950 sq. ft.10308 Highgate Circle, Knoxville, TN 37931
MLS# 1317628Listed by: KELLER WILLIAMS REALTY - New
 $325,000Active2 beds 2 baths1,399 sq. ft.
$325,000Active2 beds 2 baths1,399 sq. ft.847 Sterchi Park Way, Knoxville, TN 37912
MLS# 1317626Listed by: REALTY EXECUTIVES ASSOCIATES - New
 $499,900Active3 beds 2 baths2,176 sq. ft.
$499,900Active3 beds 2 baths2,176 sq. ft.7809 Webster Drive, Knoxville, TN 37938
MLS# 1317627Listed by: REALTY EXECUTIVES ASSOCIATES - New
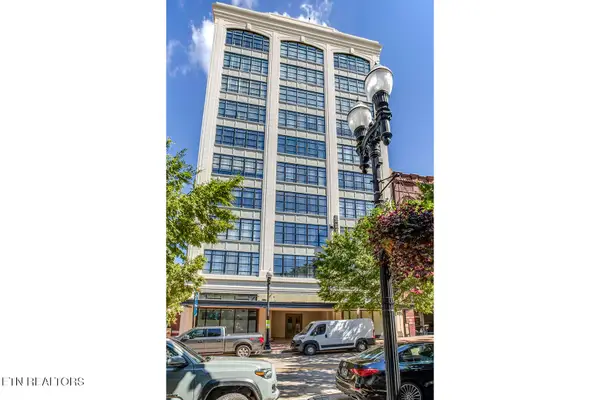 $569,900Active2 beds 2 baths1,260 sq. ft.
$569,900Active2 beds 2 baths1,260 sq. ft.116 S Gay St #909, Knoxville, TN 37902
MLS# 1317606Listed by: REALTY EXECUTIVES ASSOCIATES - New
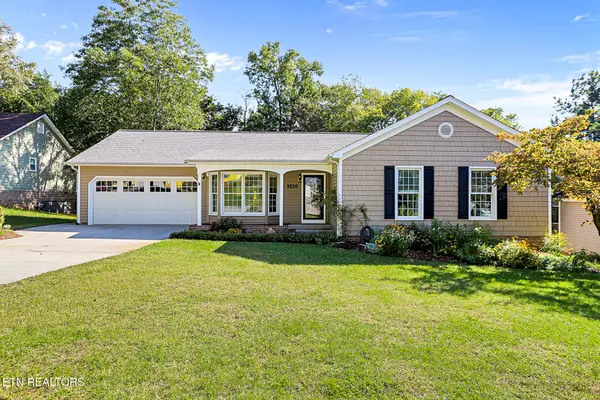 $438,900Active3 beds 2 baths1,904 sq. ft.
$438,900Active3 beds 2 baths1,904 sq. ft.1520 Citation Circle, Knoxville, TN 37931
MLS# 1317599Listed by: WHITED & ASSOCIATES REALTY, LLC - New
 $475,000Active4.28 Acres
$475,000Active4.28 Acres0 Ball Camp Pike, Knoxville, TN 37931
MLS# 1317601Listed by: SOUTHERN HOMES & FARMS, LLC - New
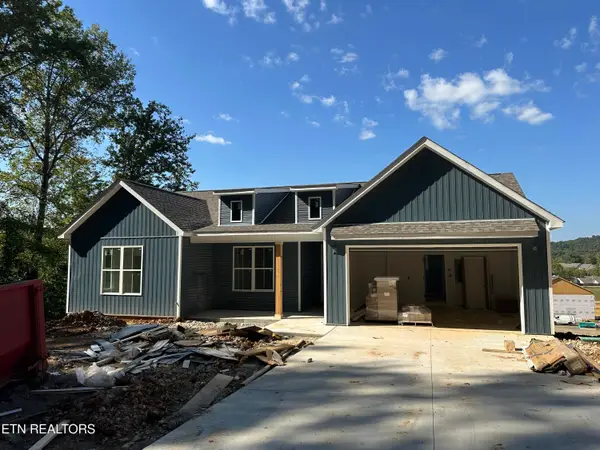 $599,000Active4 beds 3 baths3,116 sq. ft.
$599,000Active4 beds 3 baths3,116 sq. ft.8543 Troutman Lane, Knoxville, TN 37931
MLS# 1317591Listed by: WOODY CREEK REALTY, LLC - New
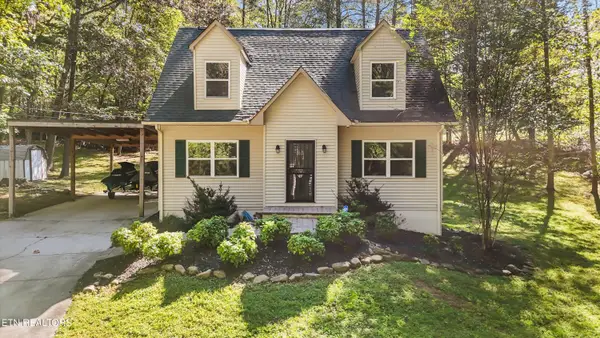 $435,000Active3 beds 2 baths1,406 sq. ft.
$435,000Active3 beds 2 baths1,406 sq. ft.3016 Williams Rd, Knoxville, TN 37932
MLS# 1317596Listed by: REALTY EXECUTIVES ASSOCIATES - Coming Soon
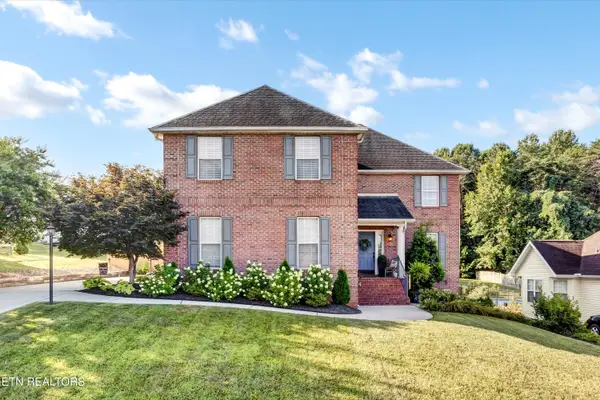 $545,000Coming Soon4 beds 3 baths
$545,000Coming Soon4 beds 3 baths9408 Trails End Rd, Knoxville, TN 37931
MLS# 1317589Listed by: REALTY EXECUTIVES KNOX VALLEY
