1520 Citation Circle, Knoxville, TN 37931
Local realty services provided by:Better Homes and Gardens Real Estate Gwin Realty
1520 Citation Circle,Knoxville, TN 37931
$438,900
- 3 Beds
- 2 Baths
- 1,904 sq. ft.
- Single family
- Active
Listed by:bo ackerson
Office:whited & associates realty, llc.
MLS#:1317599
Source:TN_KAAR
Price summary
- Price:$438,900
- Price per sq. ft.:$230.51
- Monthly HOA dues:$29.17
About this home
Welcome to 1520 Citation Circle, a beautifully maintained 3-bedroom, 2-bath home in a highly desirable cul-de-sac setting of the Churchill Downs neighborhood. This move-in ready basement ranch offers modern updates and thoughtful details throughout, including luxury vinyl plank flooring (no carpet!), a cozy gas log fireplace, and an abundance of storage with a spacious two-car garage.
The finished basement has been transformed into a versatile workshop and home gym — perfect for today's lifestyle needs, whether you want a home office, hobby room, or homeschool space. Outside, you will enjoy the large Trex deck overlooking the fully fenced, manicured backyard, complete with a charming playhouse for kids or grandkids. This home backs up to the woods offering the new owners privacy in a natural outdoor setting.
Community perks include access to the neighborhood pool, just a 3-minute walk away and open all summer. The neighborhood itself is very walkable, and the home is only minutes from grocery stores, dining, and convenient interstate access. Zoned for highly sought-after Hardin Valley Academy, this home offers low-maintenance finishes, flexible living spaces, and a family-friendly setting. Schedule your showing today and experience all that Citation Circle has to offer!
Contact an agent
Home facts
- Year built:1990
- Listing ID #:1317599
- Added:1 day(s) ago
- Updated:October 05, 2025 at 10:23 AM
Rooms and interior
- Bedrooms:3
- Total bathrooms:2
- Full bathrooms:2
- Living area:1,904 sq. ft.
Heating and cooling
- Cooling:Central Cooling
- Heating:Central
Structure and exterior
- Year built:1990
- Building area:1,904 sq. ft.
- Lot area:0.21 Acres
Schools
- High school:Hardin Valley Academy
- Middle school:Cedar Bluff
- Elementary school:Ball Camp
Utilities
- Sewer:Public Sewer
Finances and disclosures
- Price:$438,900
- Price per sq. ft.:$230.51
New listings near 1520 Citation Circle
- New
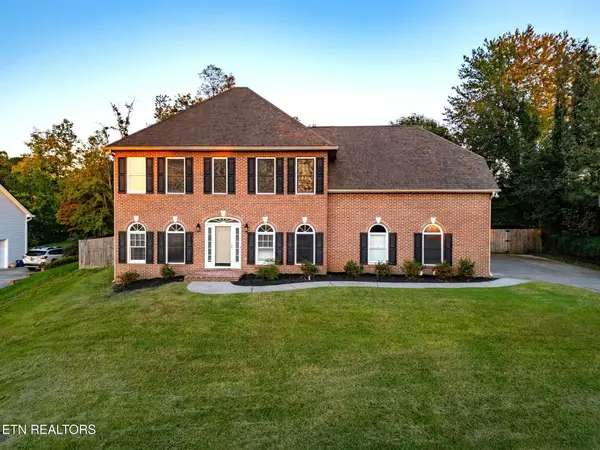 $555,000Active5 beds 3 baths2,826 sq. ft.
$555,000Active5 beds 3 baths2,826 sq. ft.1220 Kirby Glen Drive, Knoxville, TN 37923
MLS# 1317613Listed by: KELLER WILLIAMS REALTY - New
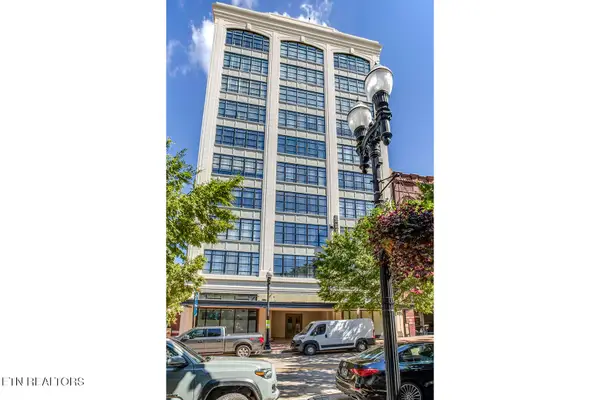 $569,900Active2 beds 2 baths1,260 sq. ft.
$569,900Active2 beds 2 baths1,260 sq. ft.116 S Gay St #909, Knoxville, TN 37902
MLS# 1317606Listed by: REALTY EXECUTIVES ASSOCIATES - New
 $475,000Active4.28 Acres
$475,000Active4.28 Acres0 Ball Camp Pike, Knoxville, TN 37931
MLS# 1317601Listed by: SOUTHERN HOMES & FARMS, LLC - New
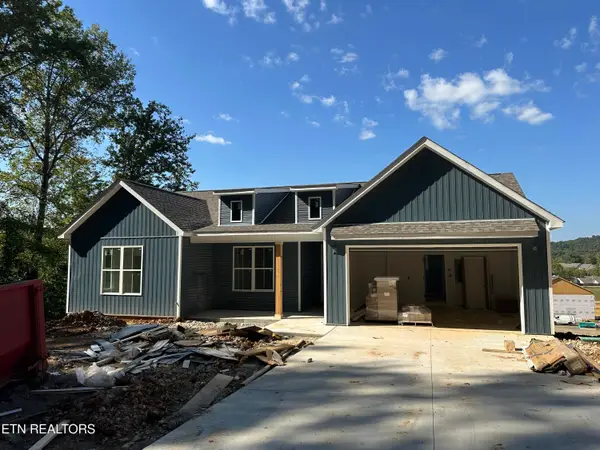 $599,000Active4 beds 3 baths3,116 sq. ft.
$599,000Active4 beds 3 baths3,116 sq. ft.8543 Troutman Lane, Knoxville, TN 37931
MLS# 1317591Listed by: WOODY CREEK REALTY, LLC - New
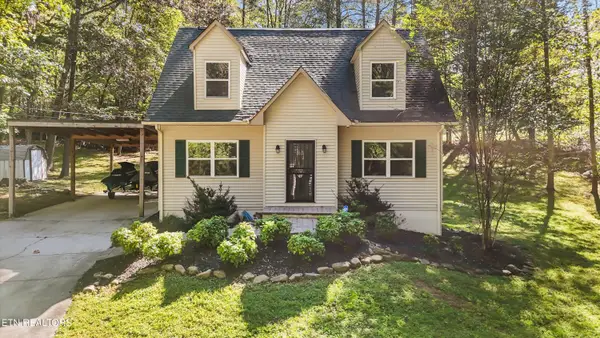 $435,000Active3 beds 2 baths1,406 sq. ft.
$435,000Active3 beds 2 baths1,406 sq. ft.3016 Williams Rd, Knoxville, TN 37932
MLS# 1317596Listed by: REALTY EXECUTIVES ASSOCIATES - Coming Soon
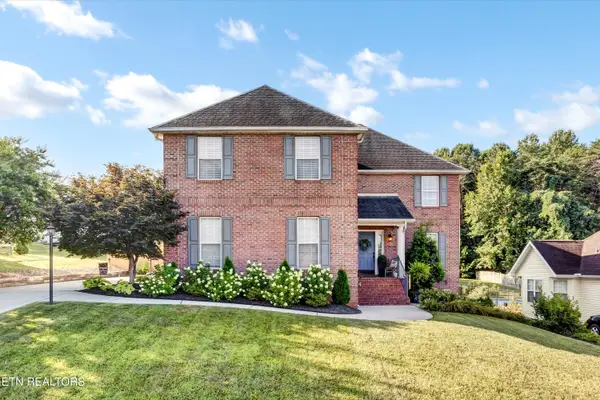 $545,000Coming Soon4 beds 3 baths
$545,000Coming Soon4 beds 3 baths9408 Trails End Rd, Knoxville, TN 37931
MLS# 1317589Listed by: REALTY EXECUTIVES KNOX VALLEY - New
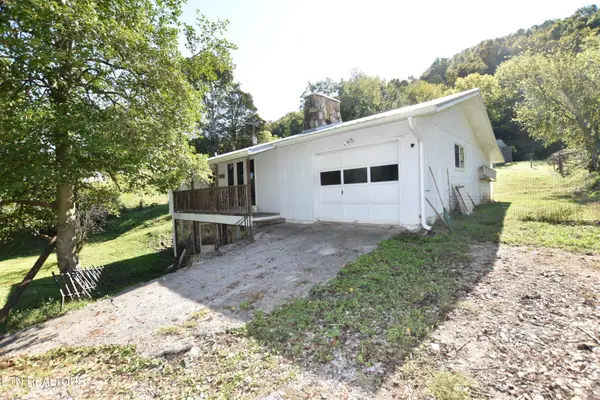 $250,000Active2 beds 2 baths1,820 sq. ft.
$250,000Active2 beds 2 baths1,820 sq. ft.6814 Texas Valley Rd, Knoxville, TN 37938
MLS# 1317577Listed by: CRYE-LEIKE REALTORS - New
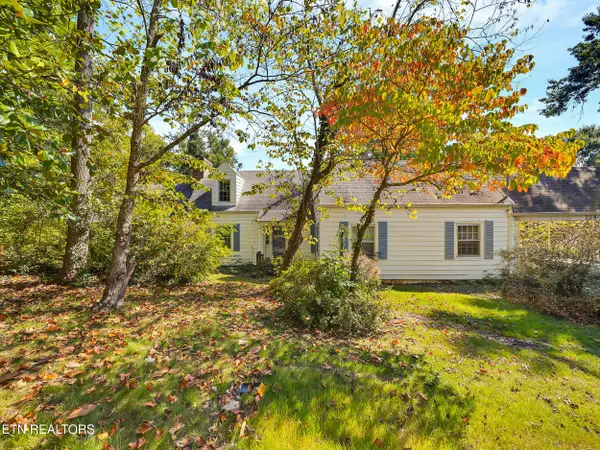 $359,999Active5 beds 3 baths2,529 sq. ft.
$359,999Active5 beds 3 baths2,529 sq. ft.114 Royal Heights Drive, Knoxville, TN 37920
MLS# 1317581Listed by: REALTY EXECUTIVES ASSOCIATES - New
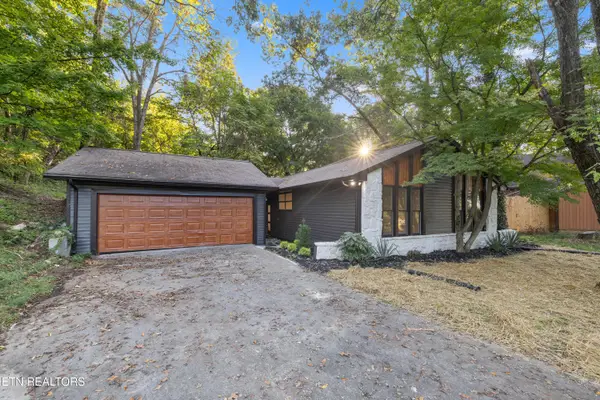 $449,900Active5 beds 3 baths2,832 sq. ft.
$449,900Active5 beds 3 baths2,832 sq. ft.1620 Blackwood Drive, Knoxville, TN 37923
MLS# 1317574Listed by: CAPSTONE REALTY GROUP
