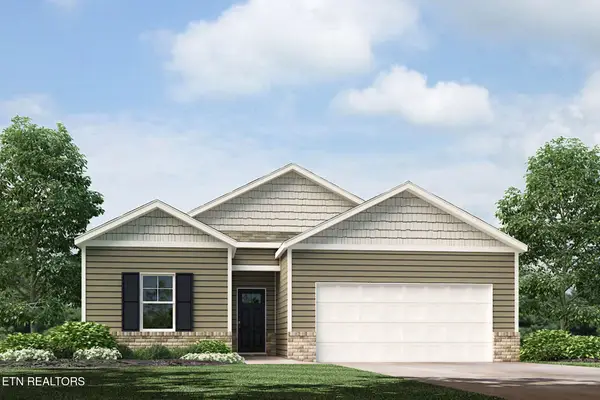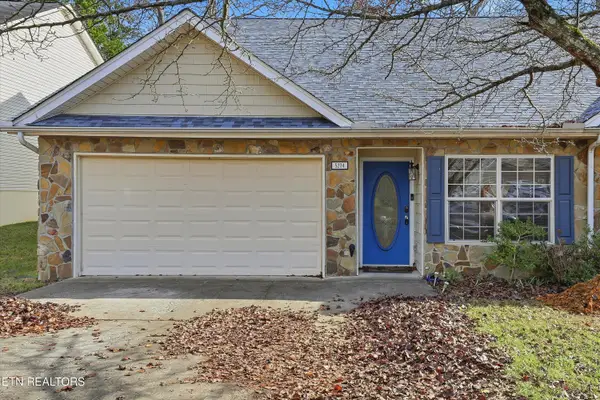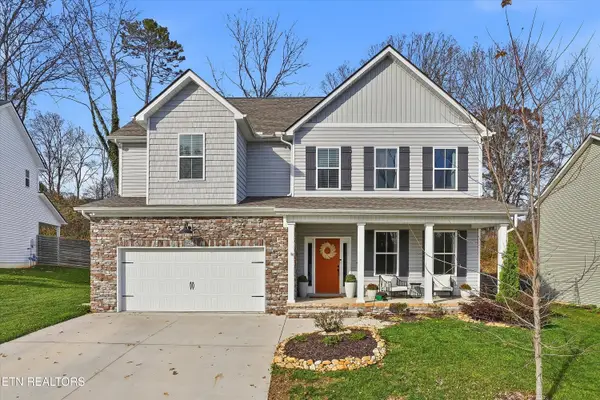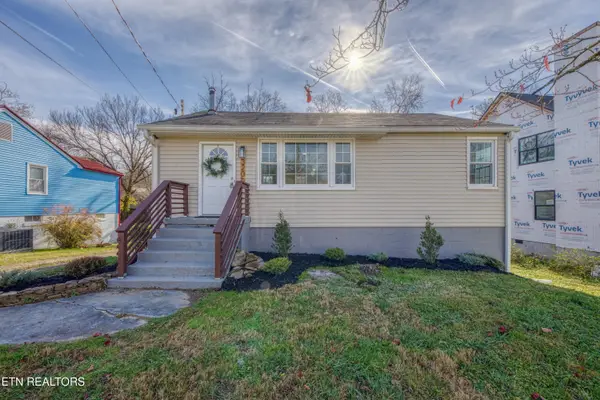12201 S Fox Den Drive, Knoxville, TN 37934
Local realty services provided by:Better Homes and Gardens Real Estate Heritage Group
12201 S Fox Den Drive,Knoxville, TN 37934
$930,000
- 3 Beds
- 3 Baths
- - sq. ft.
- Single family
- Sold
Listed by: ashley finney
Office: realty executives associates
MLS#:3050901
Source:NASHVILLE
Sorry, we are unable to map this address
Price summary
- Price:$930,000
- Monthly HOA dues:$20.83
About this home
Cape Cod Charmer on the Golf Course!
Discover this beautifully updated Cape Cod-style home nestled on Hole 3 of Fox Den Country Club's prestigious golf course in the heart of Farragut. With just under 4,000 square feet, this spacious and flexible layout offers 3 bedrooms, 3 full bathrooms, a dedicated office, and a versatile flex space perfect for a playroom, media room, nursery, library, or home gym.
Thoughtfully renovated with both style and function in mind, the home features a chef's kitchen with high-end appliances, custom cabinetry, and elegant finishes. A large wet bar makes entertaining effortless, while expansive windows offer scenic views of the course and bring natural light throughout.
Set within an established country club community and zoned for the sought-after Farragut schools, this home blends classic charm with modern luxury. Enjoy a warm neighborhood feel, convenient access to shopping, dining, and everything Farragut has to offer.
A rare opportunity to live in one of West Knoxville's most desirable communities. Don't miss it!
Contact an agent
Home facts
- Year built:1979
- Listing ID #:3050901
- Added:1 day(s) ago
- Updated:November 26, 2025 at 05:03 PM
Rooms and interior
- Bedrooms:3
- Total bathrooms:3
- Full bathrooms:3
Heating and cooling
- Cooling:Ceiling Fan(s), Central Air
- Heating:Central, Electric, Heat Pump, Natural Gas
Structure and exterior
- Year built:1979
Schools
- High school:Farragut High School
Utilities
- Water:Public, Water Available
- Sewer:Public Sewer
Finances and disclosures
- Price:$930,000
- Tax amount:$2,322
New listings near 12201 S Fox Den Drive
- New
 $325,000Active3 beds 2 baths1,344 sq. ft.
$325,000Active3 beds 2 baths1,344 sq. ft.1509 Lawson Ave, Knoxville, TN 37917
MLS# 1322971Listed by: TENNESSEE LIFE REAL ESTATE PROFESSIONALS - New
 $318,690Active3 beds 2 baths1,343 sq. ft.
$318,690Active3 beds 2 baths1,343 sq. ft.7030 Randleman Drive, Knoxville, TN 37918
MLS# 1322975Listed by: D.R. HORTON - New
 $363,570Active4 beds 3 baths2,174 sq. ft.
$363,570Active4 beds 3 baths2,174 sq. ft.7034 Randleman Drive, Knoxville, TN 37918
MLS# 1322978Listed by: D.R. HORTON - New
 $299,000Active2 beds 2 baths1,303 sq. ft.
$299,000Active2 beds 2 baths1,303 sq. ft.5274 Avery Woods Lane #2, Knoxville, TN 37921
MLS# 1322953Listed by: REDFIN - Coming Soon
 $575,000Coming Soon4 beds 3 baths
$575,000Coming Soon4 beds 3 baths7254 Willow Park Lane, Knoxville, TN 37931
MLS# 1322965Listed by: KELLER WILLIAMS SIGNATURE - New
 $371,750Active4 beds 3 baths2,267 sq. ft.
$371,750Active4 beds 3 baths2,267 sq. ft.7006 Randleman Drive, Knoxville, TN 37918
MLS# 1322966Listed by: D.R. HORTON - New
 $264,000Active3 beds 2 baths1,208 sq. ft.
$264,000Active3 beds 2 baths1,208 sq. ft.3206 Boright Drive, Knoxville, TN 37917
MLS# 1322950Listed by: CAPSTONE REALTY GROUP - Coming Soon
 $500,000Coming Soon3 beds 3 baths
$500,000Coming Soon3 beds 3 baths11004 Eagle Creek Lane, Knoxville, TN 37932
MLS# 1322944Listed by: ADAM WILSON REALTY - New
 $399,000Active3 beds 2 baths2,063 sq. ft.
$399,000Active3 beds 2 baths2,063 sq. ft.5004 Shady Dell Tr, Knoxville, TN 37914
MLS# 1322939Listed by: REMAX PREFERRED PROPERTIES, IN - Coming Soon
 $485,000Coming Soon5 beds 4 baths
$485,000Coming Soon5 beds 4 baths1414 Rosalyn Drive, Knoxville, TN 37914
MLS# 1322930Listed by: UNITED REAL ESTATE SOLUTIONS
