12251 Bethel Hollow Drive, Knoxville, TN 37932
Local realty services provided by:Better Homes and Gardens Real Estate Jackson Realty
12251 Bethel Hollow Drive,Knoxville, TN 37932
$706,627
- 4 Beds
- 4 Baths
- 2,942 sq. ft.
- Single family
- Pending
Listed by: steve doty
Office: realty executives associates
MLS#:1316813
Source:TN_KAAR
Price summary
- Price:$706,627
- Price per sq. ft.:$240.19
- Monthly HOA dues:$66.17
About this home
Welcome to this 2025 Parade of Homes property, the Bridgeport, which offers a luxurious first floor primary bedroom suite, open living areas, and three bedrooms and two baths plus loft on the second floor. Main floor living areas include a flex room open to the entry, and a large two-story family room opening to the kitchen and breakfast area. The kitchen features an island design, a large walk-in pantry, and easy access to the mudroom with optional drop zone, as well as the separate utility room with built in folding counter. The primary bedroom suite has a trey ceiling with 11' ceiling height, a beautiful bay window with palladian window that can form a sitting nook, and a luxury bath with garden tub, separate shower, 7' double bowl vanity, and two defined closet spaces. Upstairs, three bedrooms and two full bath share access to a loft. Exterior details include a covered front porch, hip roof, and distinctive elongated windows on the first floor. This home has numerous upgrades, including a 14'x12' covered patio, fully tiled walk-in shower, quartz countertops and much more!
Contact an agent
Home facts
- Year built:2025
- Listing ID #:1316813
- Added:40 day(s) ago
- Updated:October 30, 2025 at 07:27 AM
Rooms and interior
- Bedrooms:4
- Total bathrooms:4
- Full bathrooms:3
- Half bathrooms:1
- Living area:2,942 sq. ft.
Heating and cooling
- Cooling:Central Cooling
- Heating:Central, Electric
Structure and exterior
- Year built:2025
- Building area:2,942 sq. ft.
- Lot area:0.2 Acres
Schools
- High school:Hardin Valley Academy
- Middle school:Hardin Valley
- Elementary school:Hardin Valley
Utilities
- Sewer:Public Sewer
Finances and disclosures
- Price:$706,627
- Price per sq. ft.:$240.19
New listings near 12251 Bethel Hollow Drive
- New
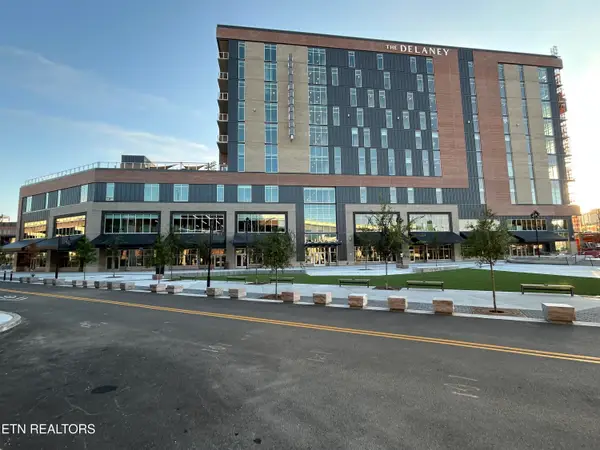 $1,272,000Active2 beds 2 baths1,590 sq. ft.
$1,272,000Active2 beds 2 baths1,590 sq. ft.122 Stadium Way #412, Knoxville, TN 37915
MLS# 1321075Listed by: PARTNERS & ASSOCIATES INC - New
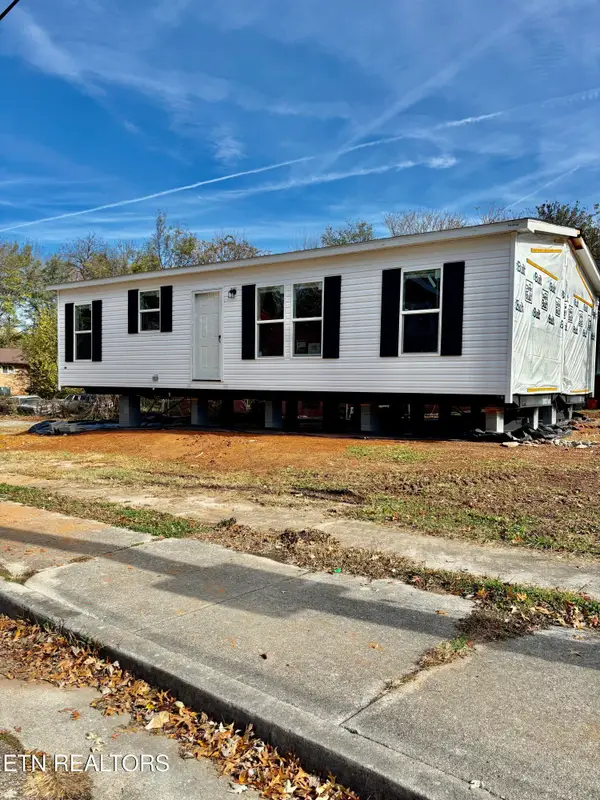 $250,000Active3 beds 2 baths1,244 sq. ft.
$250,000Active3 beds 2 baths1,244 sq. ft.2101 Mccalla Ave, Knoxville, TN 37915
MLS# 1321080Listed by: UNITED REAL ESTATE SOLUTIONS - New
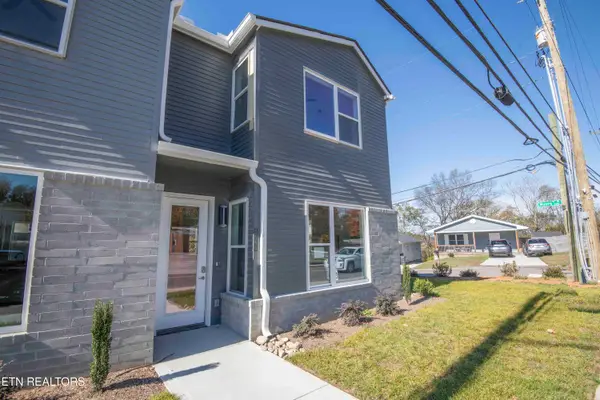 $349,900Active2 beds 3 baths1,150 sq. ft.
$349,900Active2 beds 3 baths1,150 sq. ft.2727 Whittle Springs Rd, Knoxville, TN 37917
MLS# 1321081Listed by: REALTY EXECUTIVES ASSOCIATES - New
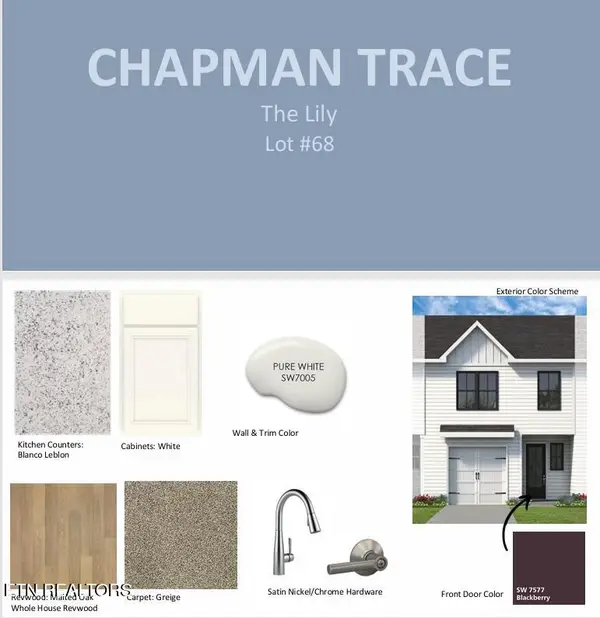 $315,000Active3 beds 3 baths1,471 sq. ft.
$315,000Active3 beds 3 baths1,471 sq. ft.8836 Chapman Trace Way, Knoxville, TN 37920
MLS# 1321083Listed by: WOODY CREEK REALTY, LLC - New
 $429,900Active3 beds 2 baths1,304 sq. ft.
$429,900Active3 beds 2 baths1,304 sq. ft.7112 Rollins Rd, Knoxville, TN 37918
MLS# 1321086Listed by: HONORS REAL ESTATE SERVICES LLC - New
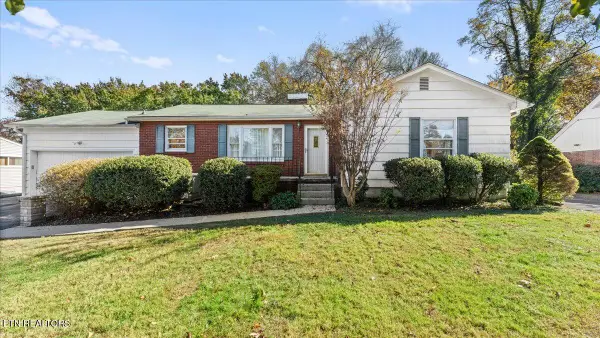 $329,990Active3 beds 2 baths1,160 sq. ft.
$329,990Active3 beds 2 baths1,160 sq. ft.308 Centeroak Drive, Knoxville, TN 37920
MLS# 1321062Listed by: UNITED REAL ESTATE SOLUTIONS - New
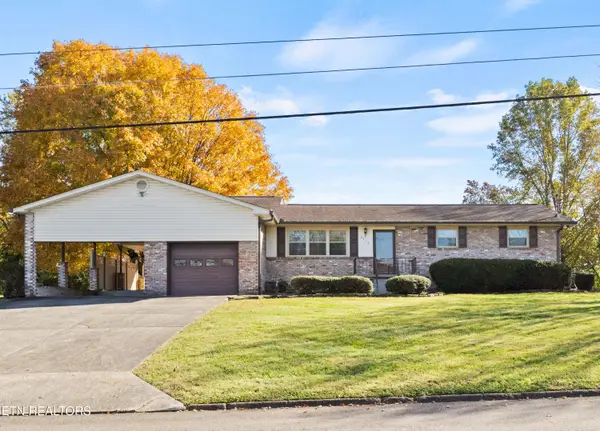 $450,000Active3 beds 2 baths3,091 sq. ft.
$450,000Active3 beds 2 baths3,091 sq. ft.6112 Clayberry Drive, Knoxville, TN 37931
MLS# 1321028Listed by: REALTY EXECUTIVES ASSOCIATES - New
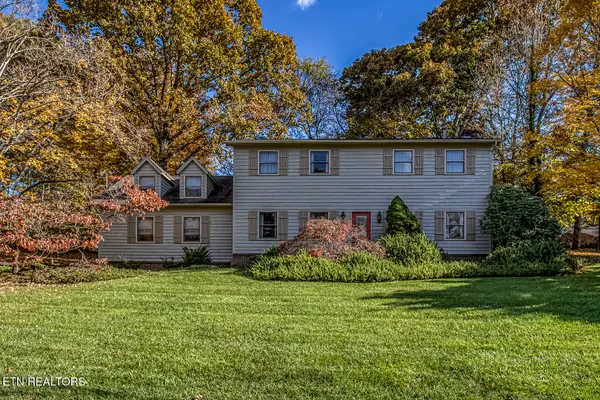 $725,000Active4 beds 3 baths2,753 sq. ft.
$725,000Active4 beds 3 baths2,753 sq. ft.212 Woodland Trace Drive, Knoxville, TN 37934
MLS# 1321044Listed by: KELLER WILLIAMS WEST KNOXVILLE - New
 $339,900Active4 beds 3 baths1,800 sq. ft.
$339,900Active4 beds 3 baths1,800 sq. ft.6925 Ferndale Rd, Knoxville, TN 37918
MLS# 1321047Listed by: ELITE REALTY - New
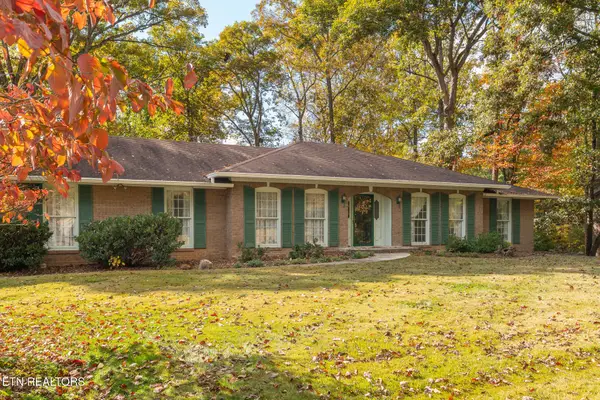 $524,900Active3 beds 3 baths3,351 sq. ft.
$524,900Active3 beds 3 baths3,351 sq. ft.4621 Simona Rd, Knoxville, TN 37918
MLS# 1321050Listed by: REALTY EXECUTIVES ASSOCIATES
