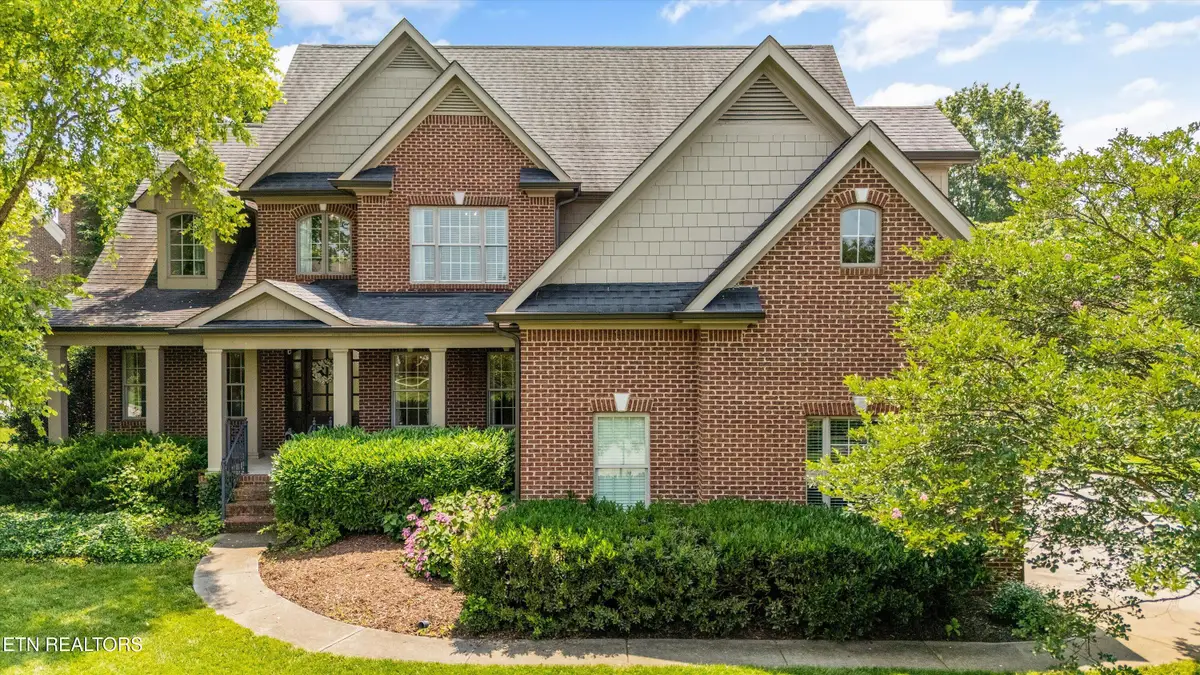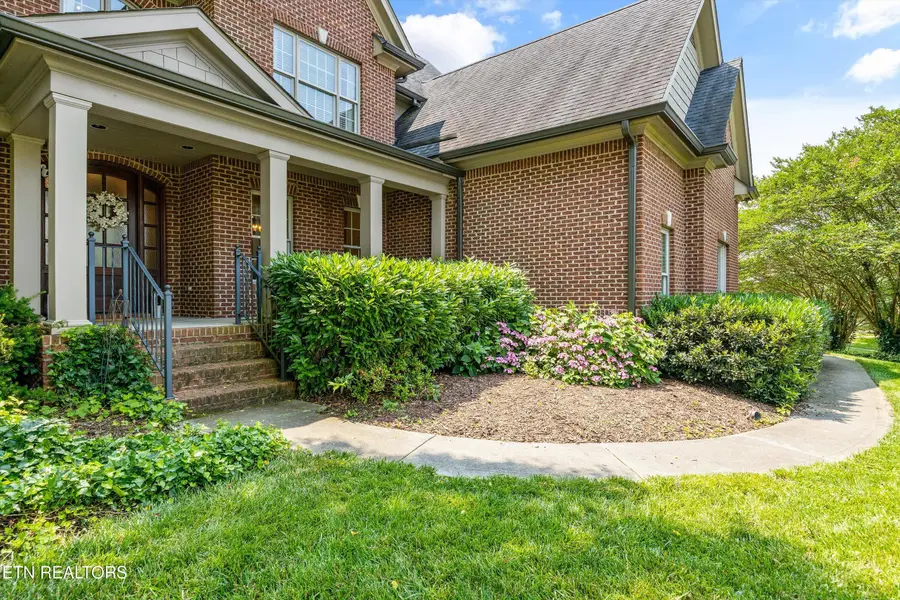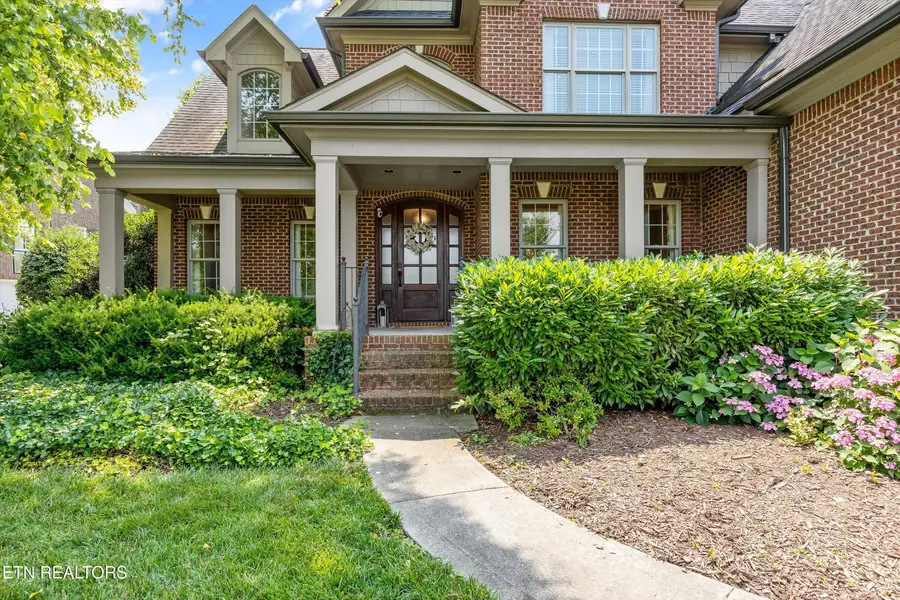12332 Bonnybridge Lane, Knoxville, TN 37922
Local realty services provided by:Better Homes and Gardens Real Estate Gwin Realty



12332 Bonnybridge Lane,Knoxville, TN 37922
$1,275,000
- 4 Beds
- 4 Baths
- 4,136 sq. ft.
- Single family
- Pending
Listed by:lucas haun
Office:keller williams signature
MLS#:1303575
Source:TN_KAAR
Price summary
- Price:$1,275,000
- Price per sq. ft.:$308.27
- Monthly HOA dues:$75
About this home
This classic Montgomery Cove brick home with covered front porch and stately curb appeal sets the standard for casual elegance! With beautiful hardwoods, moldings, wainscoting and neutral paint throughout - the possibilities are endless to create your perfect dream home. Via an arched front door into the home, the sunlit foyer is flanked by an intimate formal living space with French doors and a formal dining room with wainscoting and access to the butler's pantry, making entertaining a breeze. The primary living space features a tray ceiling, fireplace, room for several seating options and a wall of floor-to-ceiling windows offering a view of the private backyard oasis complete with gunite pool. The eat-in kitchen is a chef's dream with a breakfast bar, large island, gas cooktop, beverage fridge, double ovens, stainless appliances and ample counter space for prepping and cooking. The primary suite is a sanctuary with a tray ceiling and hardwood floors plus an ensuite with dual vanities, walk-in shower, jetted tub and walk-in closet that offers a ''back door'' entrance to one of two laundry rooms for easy access. The upper level offers an ensuite bedroom as well as two additional bedrooms which share a Jack-n-Jill bath. Two additional bonus rooms are perfect for additional living space, media room, home office, workout room, craft room or playroom, and a second laundry room and abundant storage complete the upper level. An exterior covered patio is right off of the main level living space and is perfect for dining al fresco and for taking a break from the sun when enjoying your pool all day long. Within a beautiful community offering sidewalks for evening strolls and morning walks to the nearby lake plus a clubhouse with tennis and pickleball courts, a playground and picnic area perfect for a mild day, this is the ideal home to elevate your lifestyle.
Contact an agent
Home facts
- Year built:2004
- Listing Id #:1303575
- Added:70 day(s) ago
- Updated:July 20, 2025 at 07:28 AM
Rooms and interior
- Bedrooms:4
- Total bathrooms:4
- Full bathrooms:3
- Half bathrooms:1
- Living area:4,136 sq. ft.
Heating and cooling
- Cooling:Central Cooling
- Heating:Electric, Forced Air, Heat Pump
Structure and exterior
- Year built:2004
- Building area:4,136 sq. ft.
- Lot area:0.5 Acres
Schools
- High school:Farragut
- Middle school:Farragut
- Elementary school:Northshore
Utilities
- Sewer:Public Sewer
Finances and disclosures
- Price:$1,275,000
- Price per sq. ft.:$308.27
New listings near 12332 Bonnybridge Lane
 $424,900Active7.35 Acres
$424,900Active7.35 Acres0 E Governor John Hwy, Knoxville, TN 37920
MLS# 2914690Listed by: DUTTON REAL ESTATE GROUP $379,900Active3 beds 3 baths2,011 sq. ft.
$379,900Active3 beds 3 baths2,011 sq. ft.7353 Sun Blossom #99, Knoxville, TN 37924
MLS# 1307924Listed by: THE GROUP REAL ESTATE BROKERAGE- New
 $549,950Active3 beds 3 baths2,100 sq. ft.
$549,950Active3 beds 3 baths2,100 sq. ft.7520 Millertown Pike, Knoxville, TN 37924
MLS# 1312094Listed by: REALTY EXECUTIVES ASSOCIATES  $369,900Active3 beds 2 baths1,440 sq. ft.
$369,900Active3 beds 2 baths1,440 sq. ft.0 Sun Blossom Lane #117, Knoxville, TN 37924
MLS# 1309883Listed by: THE GROUP REAL ESTATE BROKERAGE $450,900Active3 beds 3 baths1,597 sq. ft.
$450,900Active3 beds 3 baths1,597 sq. ft.7433 Sun Blossom Lane, Knoxville, TN 37924
MLS# 1310031Listed by: THE GROUP REAL ESTATE BROKERAGE- New
 $359,900Active3 beds 2 baths1,559 sq. ft.
$359,900Active3 beds 2 baths1,559 sq. ft.4313 NW Holiday Blvd, Knoxville, TN 37921
MLS# 1312081Listed by: SOUTHERN CHARM HOMES - New
 $389,900Active3 beds 3 baths1,987 sq. ft.
$389,900Active3 beds 3 baths1,987 sq. ft.4432 Bucknell Drive, Knoxville, TN 37938
MLS# 1312073Listed by: SOUTHERN CHARM HOMES - New
 $315,000Active5 beds 2 baths1,636 sq. ft.
$315,000Active5 beds 2 baths1,636 sq. ft.126 S Van Gilder St, Knoxville, TN 37915
MLS# 1312064Listed by: SLYMAN REAL ESTATE - Open Sun, 6 to 8pmNew
 $729,000Active4 beds 4 baths2,737 sq. ft.
$729,000Active4 beds 4 baths2,737 sq. ft.7913 Rustic Oak Drive, Knoxville, TN 37919
MLS# 1312044Listed by: KELLER WILLIAMS SIGNATURE - New
 $1,350,000Active5.5 Acres
$1,350,000Active5.5 Acres860 S Gallaher View Rd, Knoxville, TN 37919
MLS# 1312045Listed by: BAINE REALTY GROUP
