7913 Rustic Oak Drive, Knoxville, TN 37919
Local realty services provided by:Better Homes and Gardens Real Estate Gwin Realty
7913 Rustic Oak Drive,Knoxville, TN 37919
$719,900
- 4 Beds
- 4 Baths
- 2,737 sq. ft.
- Single family
- Pending
Listed by: rachael wedekind
Office: keller williams signature
MLS#:1312044
Source:TN_KAAR
Price summary
- Price:$719,900
- Price per sq. ft.:$263.03
- Monthly HOA dues:$55
About this home
BACK ON THE MARKET, THROUGH NO FAULT OF THE SELLER.
Welcome to Whispering Woods, one of West Knoxville's best locations and neighborhoods. Offering a community pool, basketball court, and a pavilion, this neighborhood is perfect for gatherings and afternoon play.
This must see, spacious 4 bedroom, 3.5 bath home offers over 2,700 sq. ft. of comfortable living space. The primary suite is conveniently located on the main floor, complete with a large walk-in closet. The oh so cozy living room with floor to ceiling stone fireplace, makes it so comfortable for family movie night. Off the kitchen, you'll find a quiet room that can serve as a home office or second bedroom on the main level
Upstairs, there are two additional bedrooms, a large bonus room, and two walk-in storage areas.
Enjoy the outdoors in your private, fenced backyard with a covered patio and hot tub (conveys with the home). The welcoming front porch is perfect for sipping coffee on a peaceful morning.
Upgrades include: brand-new kitchen appliances (including refrigerator), epoxy-coated garage flooring, and more.
This wonderful home is ready for its new owners — don't miss your chance to join the Whispering Woods community!
Contact an agent
Home facts
- Year built:2013
- Listing ID #:1312044
- Added:84 day(s) ago
- Updated:October 31, 2025 at 01:06 AM
Rooms and interior
- Bedrooms:4
- Total bathrooms:4
- Full bathrooms:3
- Half bathrooms:1
- Living area:2,737 sq. ft.
Heating and cooling
- Cooling:Central Cooling
- Heating:Central, Electric
Structure and exterior
- Year built:2013
- Building area:2,737 sq. ft.
- Lot area:0.18 Acres
Schools
- High school:West
- Middle school:Bearden
- Elementary school:Rocky Hill
Utilities
- Sewer:Public Sewer
Finances and disclosures
- Price:$719,900
- Price per sq. ft.:$263.03
New listings near 7913 Rustic Oak Drive
- New
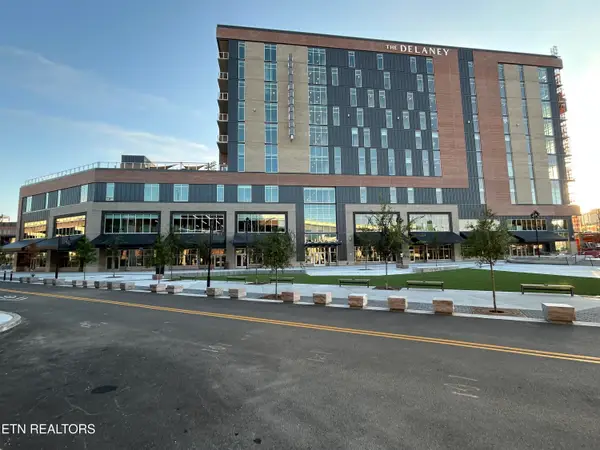 $1,272,000Active2 beds 2 baths1,590 sq. ft.
$1,272,000Active2 beds 2 baths1,590 sq. ft.122 Stadium Way #412, Knoxville, TN 37915
MLS# 1321075Listed by: PARTNERS & ASSOCIATES INC - New
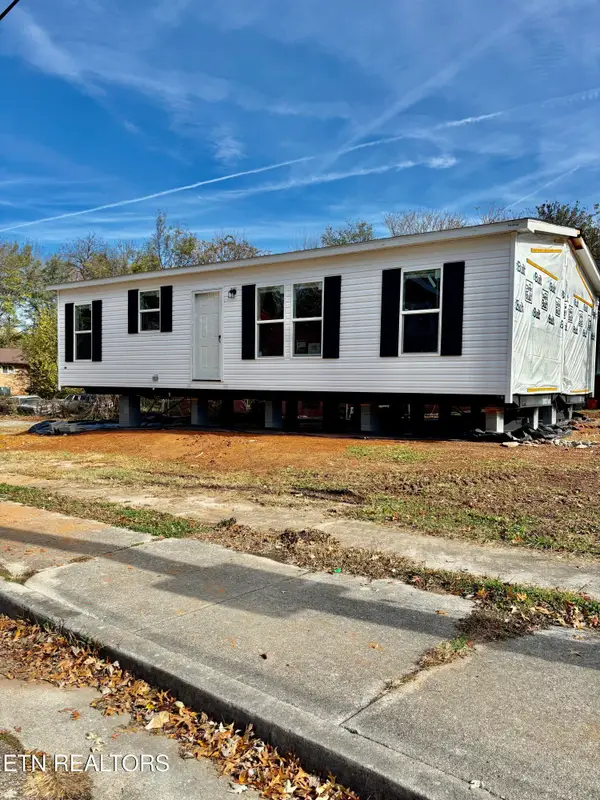 $250,000Active3 beds 2 baths1,244 sq. ft.
$250,000Active3 beds 2 baths1,244 sq. ft.2101 Mccalla Ave, Knoxville, TN 37915
MLS# 1321080Listed by: UNITED REAL ESTATE SOLUTIONS - New
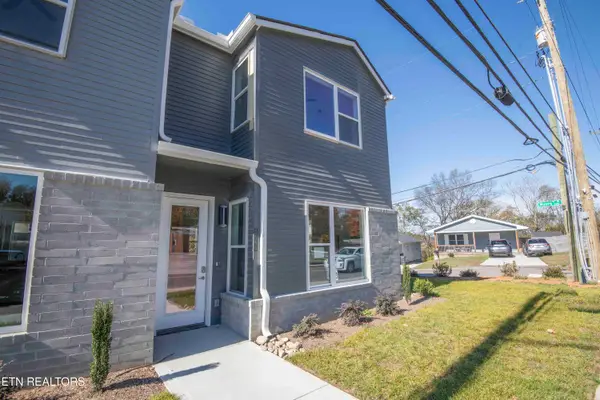 $349,900Active2 beds 3 baths1,150 sq. ft.
$349,900Active2 beds 3 baths1,150 sq. ft.2727 Whittle Springs Rd, Knoxville, TN 37917
MLS# 1321081Listed by: REALTY EXECUTIVES ASSOCIATES - New
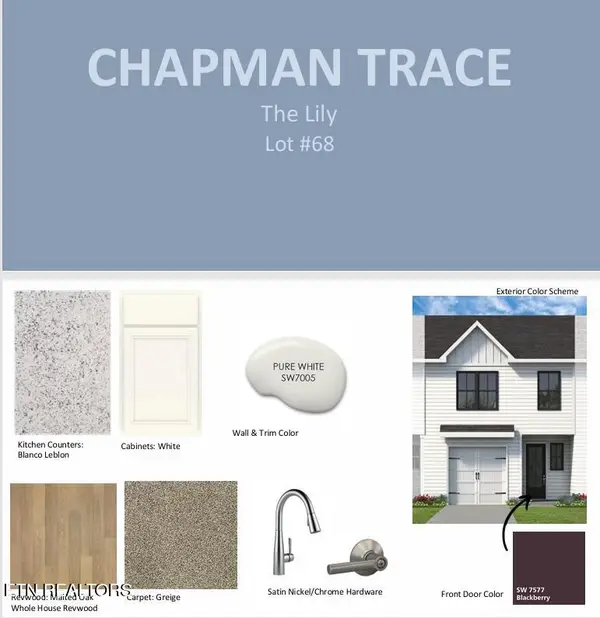 $315,000Active3 beds 3 baths1,471 sq. ft.
$315,000Active3 beds 3 baths1,471 sq. ft.8836 Chapman Trace Way, Knoxville, TN 37920
MLS# 1321083Listed by: WOODY CREEK REALTY, LLC - New
 $429,900Active3 beds 2 baths1,304 sq. ft.
$429,900Active3 beds 2 baths1,304 sq. ft.7112 Rollins Rd, Knoxville, TN 37918
MLS# 1321086Listed by: HONORS REAL ESTATE SERVICES LLC - New
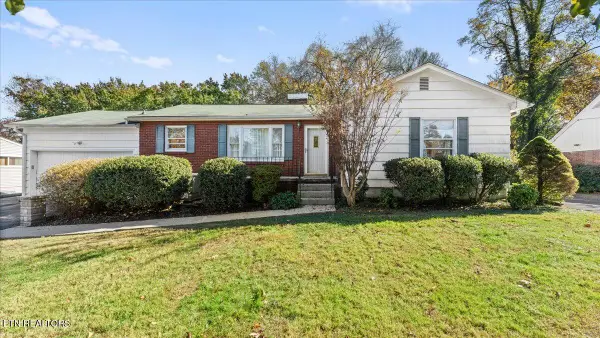 $329,990Active3 beds 2 baths1,160 sq. ft.
$329,990Active3 beds 2 baths1,160 sq. ft.308 Centeroak Drive, Knoxville, TN 37920
MLS# 1321062Listed by: UNITED REAL ESTATE SOLUTIONS - New
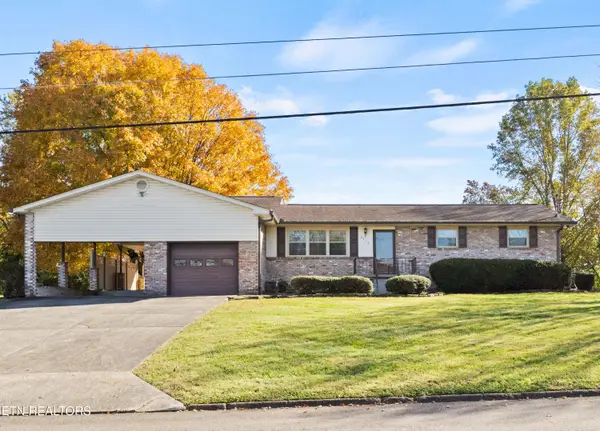 $450,000Active3 beds 2 baths3,091 sq. ft.
$450,000Active3 beds 2 baths3,091 sq. ft.6112 Clayberry Drive, Knoxville, TN 37931
MLS# 1321028Listed by: REALTY EXECUTIVES ASSOCIATES - New
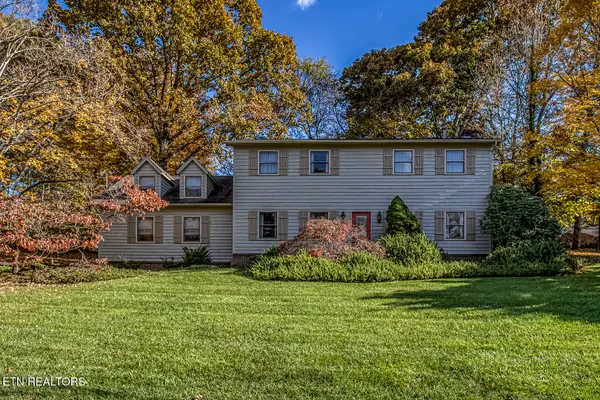 $725,000Active4 beds 3 baths2,753 sq. ft.
$725,000Active4 beds 3 baths2,753 sq. ft.212 Woodland Trace Drive, Knoxville, TN 37934
MLS# 1321044Listed by: KELLER WILLIAMS WEST KNOXVILLE - New
 $339,900Active4 beds 3 baths1,800 sq. ft.
$339,900Active4 beds 3 baths1,800 sq. ft.6925 Ferndale Rd, Knoxville, TN 37918
MLS# 1321047Listed by: ELITE REALTY - New
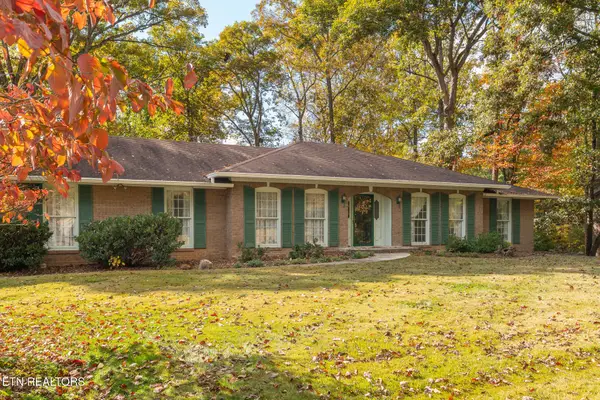 $524,900Active3 beds 3 baths3,351 sq. ft.
$524,900Active3 beds 3 baths3,351 sq. ft.4621 Simona Rd, Knoxville, TN 37918
MLS# 1321050Listed by: REALTY EXECUTIVES ASSOCIATES
