1247 Hearthstone Lane, Knoxville, TN 37923
Local realty services provided by:Better Homes and Gardens Real Estate Gwin Realty
1247 Hearthstone Lane,Knoxville, TN 37923
$620,000
- 6 Beds
- 5 Baths
- 4,029 sq. ft.
- Single family
- Pending
Listed by:christine sparks
Office:realty executives associates
MLS#:1303523
Source:TN_KAAR
Price summary
- Price:$620,000
- Price per sq. ft.:$153.88
About this home
Welcome to 1247 Hearthstone Lane — a spacious and updated home in a prime West Knoxville location, offering the kind of flexibility that's hard to find. Whether you're needing space for a large household, multigenerational living, guests, or a home-based office setup, this property checks all the boxes. Tucked into a quiet cul-de-sac, this brick-front home sits on a .37-acre lot lined with mature trees and offers over 4,000 square feet of well-planned living space across three levels. The walk-out basement is ideal for extended family or separate living needs, (chair lift on stairs)with two bedrooms, two full baths (one ADA-compliant), a kitchenette, laundry, rec room, and direct patio access. MAJOR MECHANICAL UPDATES: TTANKLESS WATER HEATER(inline) installed 2022, HVAC DUAL FUEL 2023. Upstairs, the main living spaces are bright and inviting with hardwood floors throughout, a formal dining room, front office/ living room with french doors to a comfortable family room with gas fireplace and brick hearth. The kitchen overlooks the family room with a walk-in pantry and bay-window breakfast area. A back staircase leads to a large bonus/loft space with an adjacent laundry room and bedroom — a great layout for teens, guests, or hobbies.(NEW CARPET)The upper level includes three additional guest bedrooms, a shared full bath, and a large primary suite with dual closets and a beautifully updated en-suite bath featuring a freestanding tub, tiled shower, and double vanity. Outdoor living is just as enjoyable with a screened-in porch and an expanded back deck that span the rear of the home — perfect for quiet mornings or casual gatherings. Parking and storage are no issue here, with a 3-car side-entry garage. Located just minutes from Cedar Bluff shopping and dining, and with easy access to I-40, Pellissippi Parkway, Downtown Knoxville, and the airport — the location offers unbeatable convenience without sacrificing peace and privacy. Seller is open to a short term lease/or early occupancy
Contact an agent
Home facts
- Year built:1994
- Listing ID #:1303523
- Added:127 day(s) ago
- Updated:October 10, 2025 at 10:08 PM
Rooms and interior
- Bedrooms:6
- Total bathrooms:5
- Full bathrooms:4
- Half bathrooms:1
- Living area:4,029 sq. ft.
Heating and cooling
- Cooling:Central Cooling
- Heating:Central, Electric, Heat Pump
Structure and exterior
- Year built:1994
- Building area:4,029 sq. ft.
- Lot area:0.37 Acres
Schools
- High school:Hardin Valley Academy
- Middle school:Cedar Bluff
- Elementary school:Cedar Bluff Primary
Utilities
- Sewer:Public Sewer
Finances and disclosures
- Price:$620,000
- Price per sq. ft.:$153.88
New listings near 1247 Hearthstone Lane
- Coming Soon
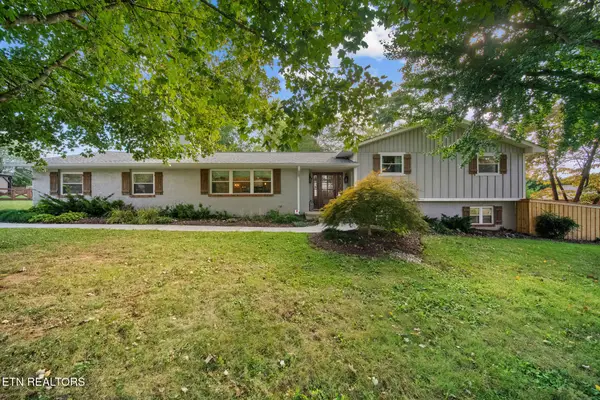 $789,900Coming Soon3 beds 3 baths
$789,900Coming Soon3 beds 3 baths8220 Bennington Drive, Knoxville, TN 37909
MLS# 1318323Listed by: REMAX PREFERRED PROPERTIES, IN - New
 $429,000Active4 beds 3 baths1,816 sq. ft.
$429,000Active4 beds 3 baths1,816 sq. ft.1300 Whittbier Drive, Knoxville, TN 37932
MLS# 1318324Listed by: REALTY EXECUTIVES ASSOCIATES - New
 $424,000Active3 beds 3 baths2,078 sq. ft.
$424,000Active3 beds 3 baths2,078 sq. ft.10514 Raven Court, Knoxville, TN 37922
MLS# 1318327Listed by: REALTY EXECUTIVES ASSOCIATES - Coming Soon
 $634,900Coming Soon5 beds 4 baths
$634,900Coming Soon5 beds 4 baths1020 Crooked Springs Rd, Knoxville, TN 37932
MLS# 1318328Listed by: WALLACE - New
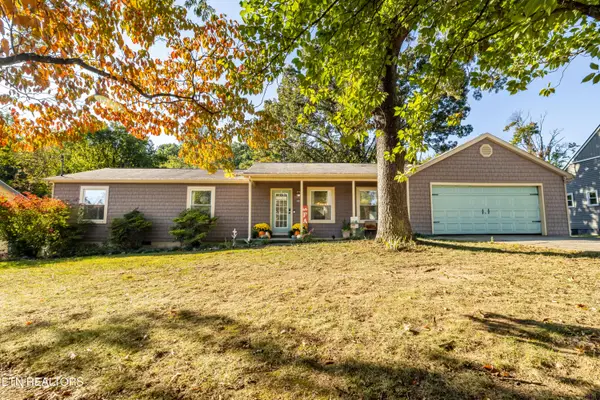 $399,900Active3 beds 2 baths1,564 sq. ft.
$399,900Active3 beds 2 baths1,564 sq. ft.413 Oran Rd, Knoxville, TN 37934
MLS# 1318311Listed by: REALTY EXECUTIVES ASSOCIATES - New
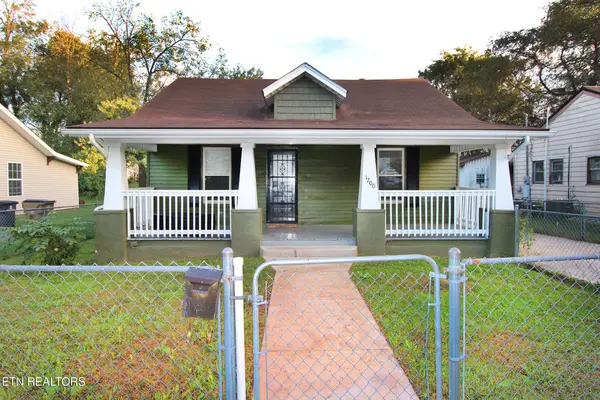 $239,900Active3 beds 1 baths1,012 sq. ft.
$239,900Active3 beds 1 baths1,012 sq. ft.1200 Connecticut Ave, Knoxville, TN 37921
MLS# 1318314Listed by: REALTY EXECUTIVES ASSOCIATES - New
 $351,900Active4 beds 2 baths1,860 sq. ft.
$351,900Active4 beds 2 baths1,860 sq. ft.3773 Crimson Clover Lane, Knoxville, TN 37924
MLS# 1318317Listed by: REALTY EXECUTIVES ASSOCIATES - New
 $249,900Active3 beds 3 baths1,962 sq. ft.
$249,900Active3 beds 3 baths1,962 sq. ft.6920 Ferndale Rd, Knoxville, TN 37918
MLS# 1318319Listed by: MARBLE KEY REALTY - New
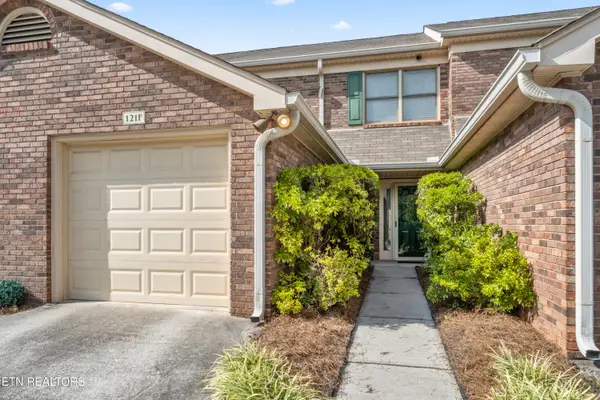 $314,000Active2 beds 3 baths1,447 sq. ft.
$314,000Active2 beds 3 baths1,447 sq. ft.121 Durwood Rd #F, Knoxville, TN 37922
MLS# 1318320Listed by: REALTY EXECUTIVES ASSOCIATES - New
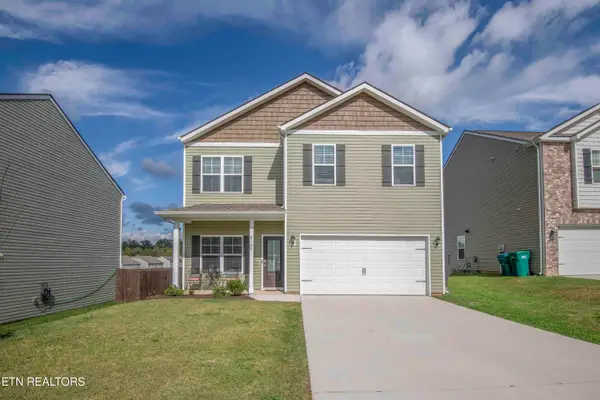 $389,000Active4 beds 3 baths1,991 sq. ft.
$389,000Active4 beds 3 baths1,991 sq. ft.6125 Patrol Lane, Knoxville, TN 37920
MLS# 1318296Listed by: THE REAL ESTATE FIRM, INC.
