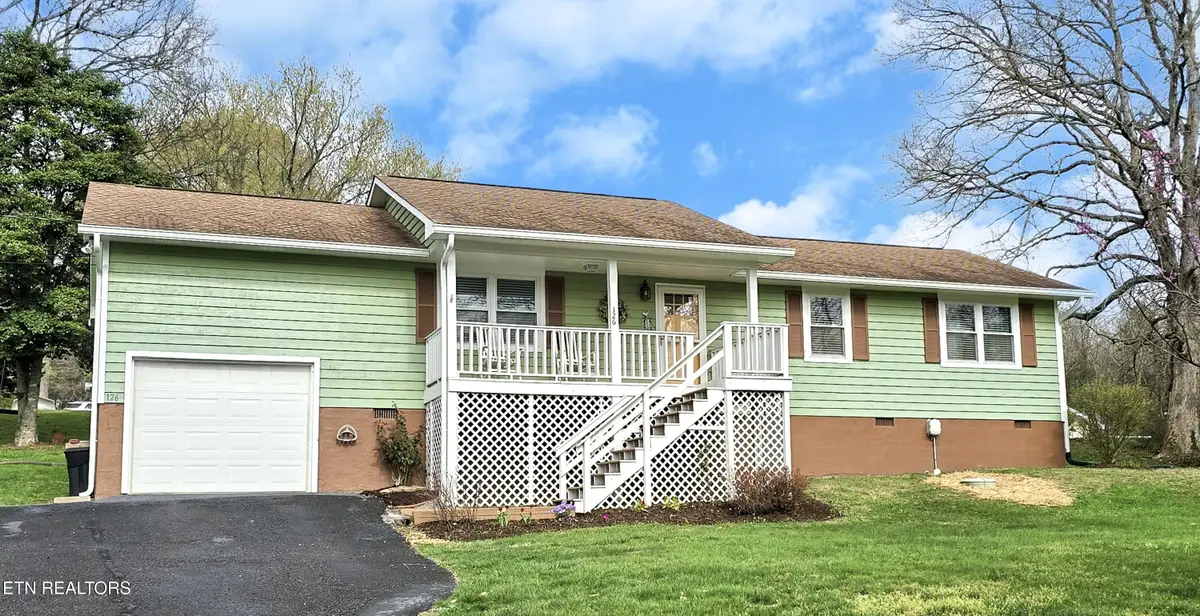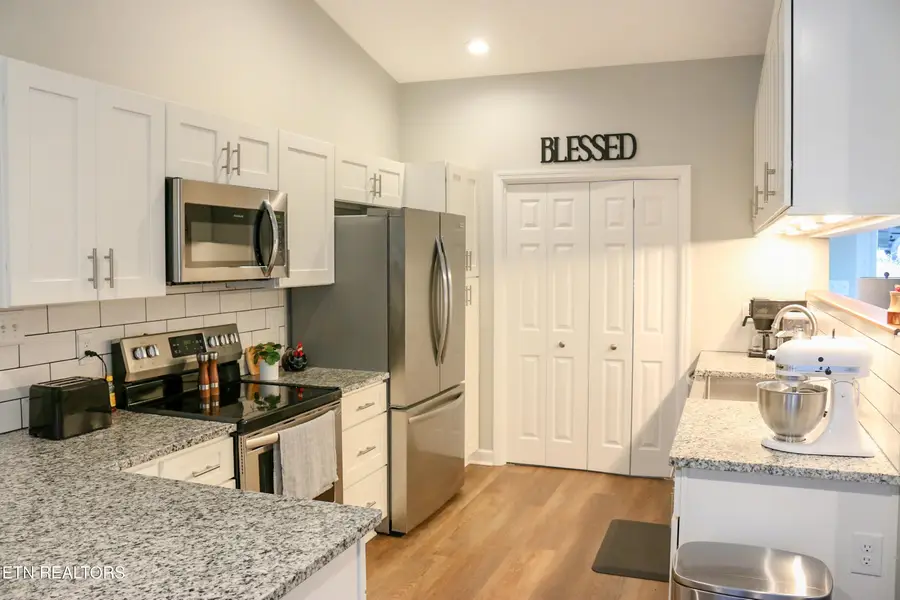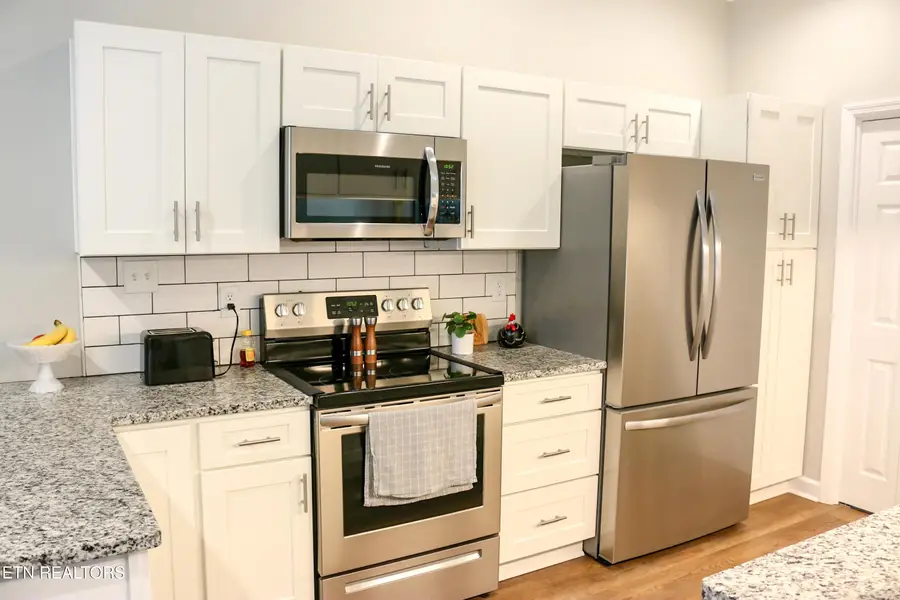126 Kimberlin Heights Rd, Knoxville, TN 37920
Local realty services provided by:Better Homes and Gardens Real Estate Jackson Realty



126 Kimberlin Heights Rd,Knoxville, TN 37920
$324,900
- 3 Beds
- 2 Baths
- 1,152 sq. ft.
- Single family
- Pending
Listed by:jessie cogdill
Office:wallace
MLS#:1293616
Source:TN_KAAR
Price summary
- Price:$324,900
- Price per sq. ft.:$282.03
About this home
Welcome to this charming 3-bedroom, 2-bathroom ranch-style home, featuring numerous updates and modern touches throughout. Step inside to find a spacious living area with cathedral ceilings, fresh new flooring, and a bright, inviting atmosphere. The remodeled kitchen boasts stylish updates, making it a perfect space for cooking and entertaining.
Enjoy the outdoors with a covered front porch and a brand-new deck in the backyard, ideal for relaxing or hosting gatherings. The home has been freshly painted inside and out, with new gutters adding to its well-maintained exterior.
Additional updates include an Amana heat pump installed in December 2022, a water heater approximately 4 years old, and windows and a sliding glass door replaced 6 years ago. The roof, at 14 years old..
This home is equipped with KUB electric and Knox Chapman water and sewer, ensuring reliable utilities. With a 1-car garage and thoughtful upgrades throughout, this home is truly move-in ready.
Don't miss your chance to own this beautifully updated ranch home—schedule your showing today!
Contact an agent
Home facts
- Year built:1995
- Listing Id #:1293616
- Added:149 day(s) ago
- Updated:July 27, 2025 at 11:03 PM
Rooms and interior
- Bedrooms:3
- Total bathrooms:2
- Full bathrooms:2
- Living area:1,152 sq. ft.
Heating and cooling
- Cooling:Central Cooling
- Heating:Central, Electric
Structure and exterior
- Year built:1995
- Building area:1,152 sq. ft.
- Lot area:0.62 Acres
Schools
- High school:South Doyle
- Middle school:South Doyle
- Elementary school:New Hopewell
Utilities
- Sewer:Public Sewer
Finances and disclosures
- Price:$324,900
- Price per sq. ft.:$282.03
New listings near 126 Kimberlin Heights Rd
 $424,900Active7.35 Acres
$424,900Active7.35 Acres0 E Governor John Hwy, Knoxville, TN 37920
MLS# 2914690Listed by: DUTTON REAL ESTATE GROUP $379,900Active3 beds 3 baths2,011 sq. ft.
$379,900Active3 beds 3 baths2,011 sq. ft.7353 Sun Blossom #99, Knoxville, TN 37924
MLS# 1307924Listed by: THE GROUP REAL ESTATE BROKERAGE- New
 $549,950Active3 beds 3 baths2,100 sq. ft.
$549,950Active3 beds 3 baths2,100 sq. ft.7520 Millertown Pike, Knoxville, TN 37924
MLS# 1312094Listed by: REALTY EXECUTIVES ASSOCIATES  $369,900Active3 beds 2 baths1,440 sq. ft.
$369,900Active3 beds 2 baths1,440 sq. ft.0 Sun Blossom Lane #117, Knoxville, TN 37924
MLS# 1309883Listed by: THE GROUP REAL ESTATE BROKERAGE $450,900Active3 beds 3 baths1,597 sq. ft.
$450,900Active3 beds 3 baths1,597 sq. ft.7433 Sun Blossom Lane, Knoxville, TN 37924
MLS# 1310031Listed by: THE GROUP REAL ESTATE BROKERAGE- New
 $359,900Active3 beds 2 baths1,559 sq. ft.
$359,900Active3 beds 2 baths1,559 sq. ft.4313 NW Holiday Blvd, Knoxville, TN 37921
MLS# 1312081Listed by: SOUTHERN CHARM HOMES - New
 $389,900Active3 beds 3 baths1,987 sq. ft.
$389,900Active3 beds 3 baths1,987 sq. ft.4432 Bucknell Drive, Knoxville, TN 37938
MLS# 1312073Listed by: SOUTHERN CHARM HOMES - New
 $315,000Active5 beds 2 baths1,636 sq. ft.
$315,000Active5 beds 2 baths1,636 sq. ft.126 S Van Gilder St, Knoxville, TN 37915
MLS# 1312064Listed by: SLYMAN REAL ESTATE - Open Sun, 6 to 8pmNew
 $729,000Active4 beds 4 baths2,737 sq. ft.
$729,000Active4 beds 4 baths2,737 sq. ft.7913 Rustic Oak Drive, Knoxville, TN 37919
MLS# 1312044Listed by: KELLER WILLIAMS SIGNATURE - New
 $1,350,000Active5.5 Acres
$1,350,000Active5.5 Acres860 S Gallaher View Rd, Knoxville, TN 37919
MLS# 1312045Listed by: BAINE REALTY GROUP
