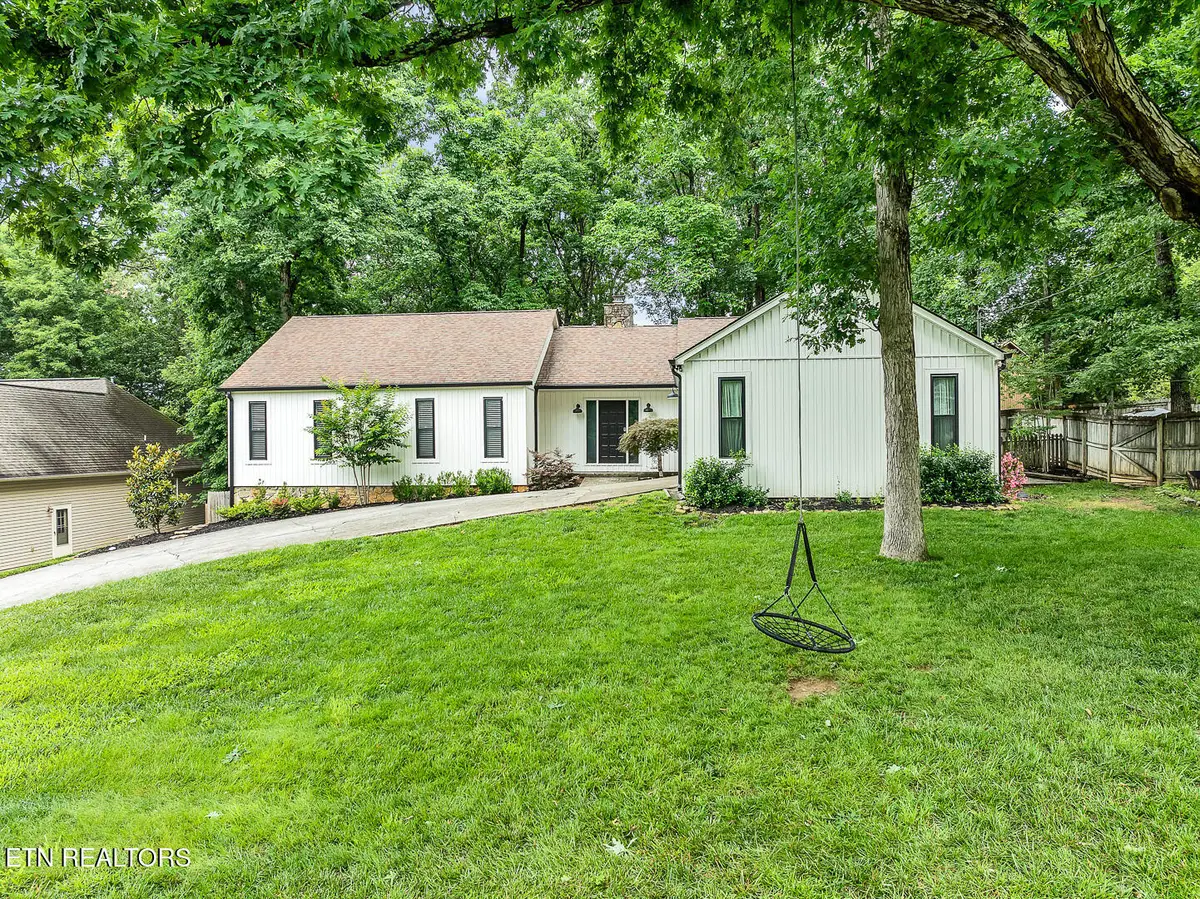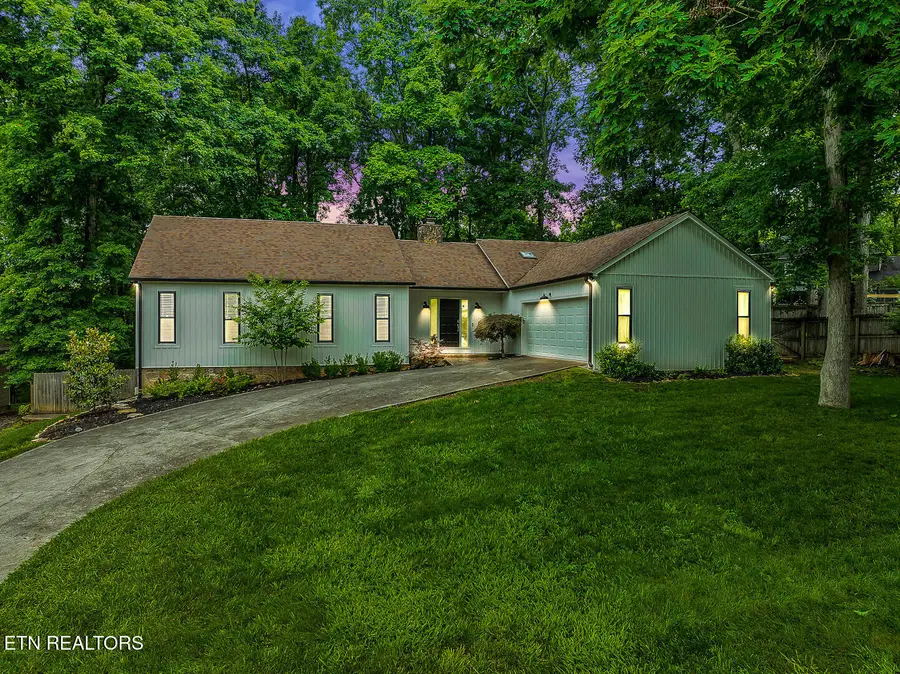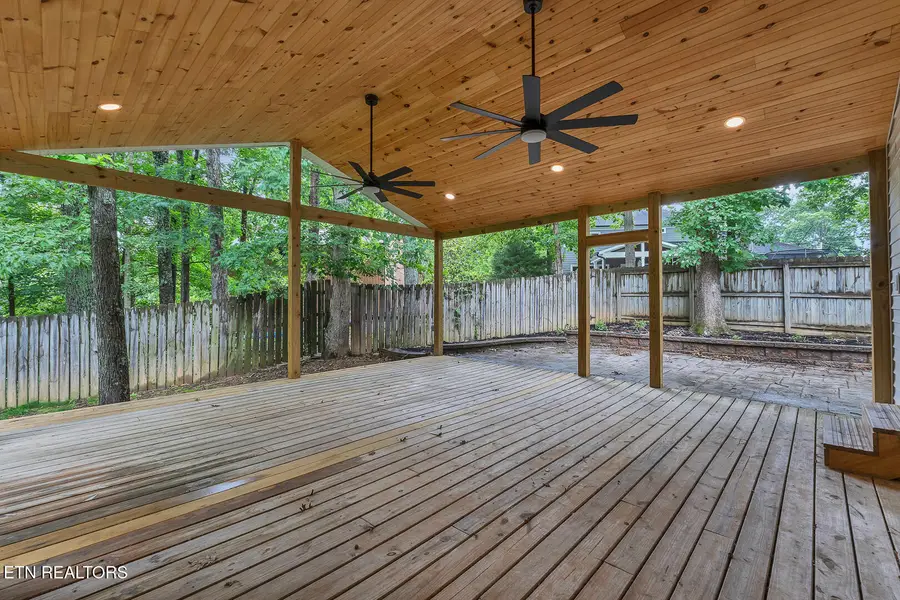1309 Farrington Drive, Knoxville, TN 37923
Local realty services provided by:Better Homes and Gardens Real Estate Gwin Realty



1309 Farrington Drive,Knoxville, TN 37923
$649,900
- 4 Beds
- 3 Baths
- 3,059 sq. ft.
- Single family
- Active
Listed by:shannon simpson
Office:century 21 legacy
MLS#:1302718
Source:TN_KAAR
Price summary
- Price:$649,900
- Price per sq. ft.:$212.46
- Monthly HOA dues:$3.33
About this home
NOW OFFERED AT $649,900 AND Seller is offering up to $5000 towards buyer's closing costs with an acceptable offer! Seller has installed all new carpet on the main level as well. This spacious basement ranch offers over 3,000 square feet of living space and a layout that fits so many lifestyles. On the main level, you'll find 3 bedrooms and 2 full baths, a cozy stone, wood burning fireplace in the family room, and both an eat in breakfast area and a separate dining room-perfect for everyday living and entertaining. The kitchen is a standout with stainless steel appliances, quartz countertops, and not one but two pantries-perfect for anyone who loves to cook or just needs extra storage. A sun tunnel fills the space with natural light, making it feel bright and cheerful all day long. Recent updates include NEW CARPET in the bedrooms-as of the week of July 1st, newer AC unit, windows, and siding-giving you peace of mind and energy efficiency, too. You'll also appreciate the large laundry/mud room which makes everyday life a little easier, and the washer and dryer will remain with the home.
Step outside to a fabulous covered deck with lights and fans—ideal for relaxing evenings or weekend gatherings. There's also a patio area for extra outdoor living space, plus a storage shed that stays.
The finished basement is a total bonus! With its own separate entrance, it includes two rooms, a full bathroom, kitchen, and a den area. Whether you need an in-law suite, teen hangout, guest space, or even a potential rental, the possibilities here are endless.
The location can't be beat—close to great schools, shopping, restaurants, and easy interstate access. There's even an option to join the neighborhood pool just across the street—so fun for summer!
With a generous yard and mature trees, this home feels private and welcoming. It's perfect for families, those downsizing, or anyone who wants to live comfortably on one level and have space to expand when needed.
This one truly has something for everyone—don't miss it! Schedule your showing today!
Contact an agent
Home facts
- Year built:1981
- Listing Id #:1302718
- Added:77 day(s) ago
- Updated:July 30, 2025 at 11:10 PM
Rooms and interior
- Bedrooms:4
- Total bathrooms:3
- Full bathrooms:3
- Living area:3,059 sq. ft.
Heating and cooling
- Cooling:Attic Fan, Central Cooling
- Heating:Central
Structure and exterior
- Year built:1981
- Building area:3,059 sq. ft.
- Lot area:0.39 Acres
Schools
- High school:Bearden
- Middle school:West Valley
- Elementary school:Blue Grass
Utilities
- Sewer:Public Sewer
Finances and disclosures
- Price:$649,900
- Price per sq. ft.:$212.46
New listings near 1309 Farrington Drive
 $424,900Active7.35 Acres
$424,900Active7.35 Acres0 E Governor John Hwy, Knoxville, TN 37920
MLS# 2914690Listed by: DUTTON REAL ESTATE GROUP $379,900Active3 beds 3 baths2,011 sq. ft.
$379,900Active3 beds 3 baths2,011 sq. ft.7353 Sun Blossom #99, Knoxville, TN 37924
MLS# 1307924Listed by: THE GROUP REAL ESTATE BROKERAGE- New
 $549,950Active3 beds 3 baths2,100 sq. ft.
$549,950Active3 beds 3 baths2,100 sq. ft.7520 Millertown Pike, Knoxville, TN 37924
MLS# 1312094Listed by: REALTY EXECUTIVES ASSOCIATES  $369,900Active3 beds 2 baths1,440 sq. ft.
$369,900Active3 beds 2 baths1,440 sq. ft.0 Sun Blossom Lane #117, Knoxville, TN 37924
MLS# 1309883Listed by: THE GROUP REAL ESTATE BROKERAGE $450,900Active3 beds 3 baths1,597 sq. ft.
$450,900Active3 beds 3 baths1,597 sq. ft.7433 Sun Blossom Lane, Knoxville, TN 37924
MLS# 1310031Listed by: THE GROUP REAL ESTATE BROKERAGE- New
 $359,900Active3 beds 2 baths1,559 sq. ft.
$359,900Active3 beds 2 baths1,559 sq. ft.4313 NW Holiday Blvd, Knoxville, TN 37921
MLS# 1312081Listed by: SOUTHERN CHARM HOMES - New
 $389,900Active3 beds 3 baths1,987 sq. ft.
$389,900Active3 beds 3 baths1,987 sq. ft.4432 Bucknell Drive, Knoxville, TN 37938
MLS# 1312073Listed by: SOUTHERN CHARM HOMES - New
 $315,000Active5 beds 2 baths1,636 sq. ft.
$315,000Active5 beds 2 baths1,636 sq. ft.126 S Van Gilder St, Knoxville, TN 37915
MLS# 1312064Listed by: SLYMAN REAL ESTATE - Open Sun, 6 to 8pmNew
 $729,000Active4 beds 4 baths2,737 sq. ft.
$729,000Active4 beds 4 baths2,737 sq. ft.7913 Rustic Oak Drive, Knoxville, TN 37919
MLS# 1312044Listed by: KELLER WILLIAMS SIGNATURE - New
 $1,350,000Active5.5 Acres
$1,350,000Active5.5 Acres860 S Gallaher View Rd, Knoxville, TN 37919
MLS# 1312045Listed by: BAINE REALTY GROUP
