1352 Windamere Rd, Knoxville, TN 37923
Local realty services provided by:Better Homes and Gardens Real Estate Gwin Realty
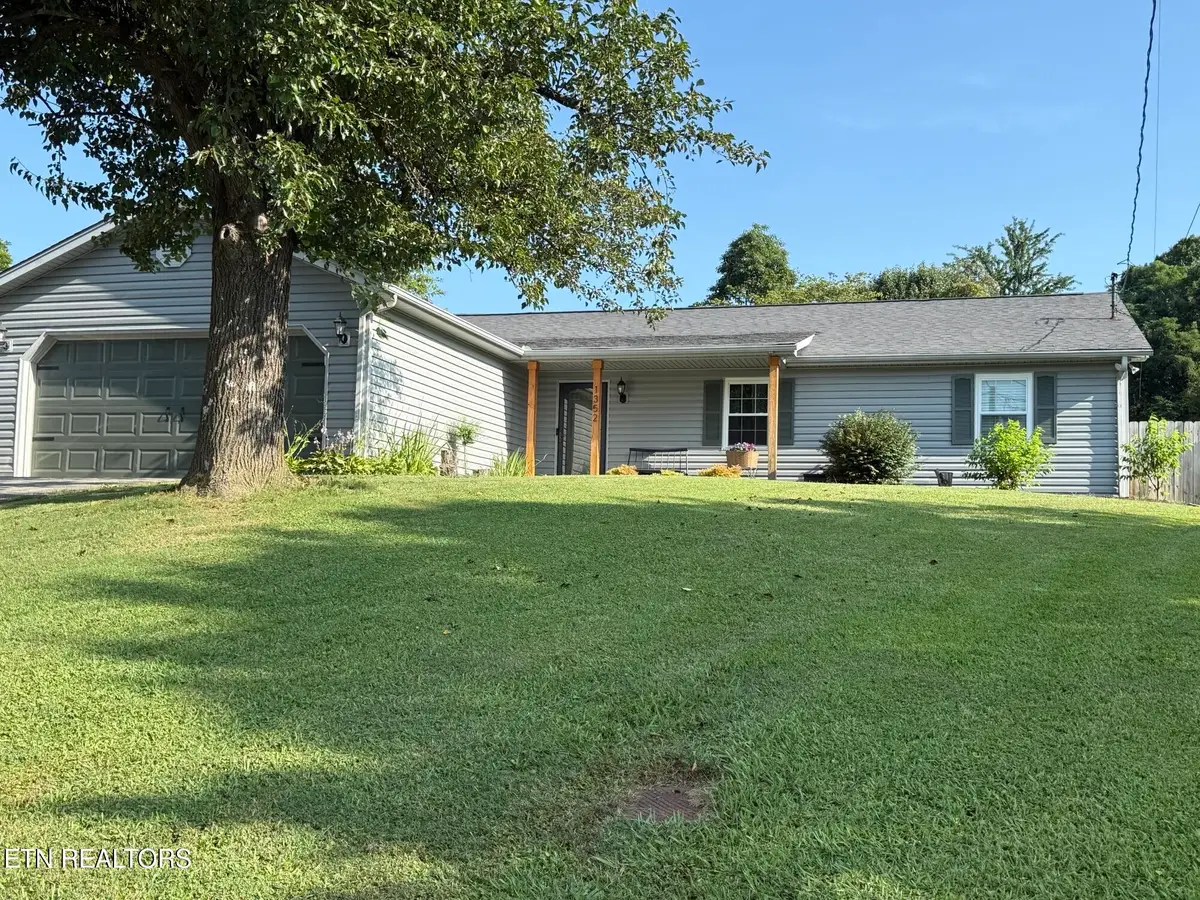
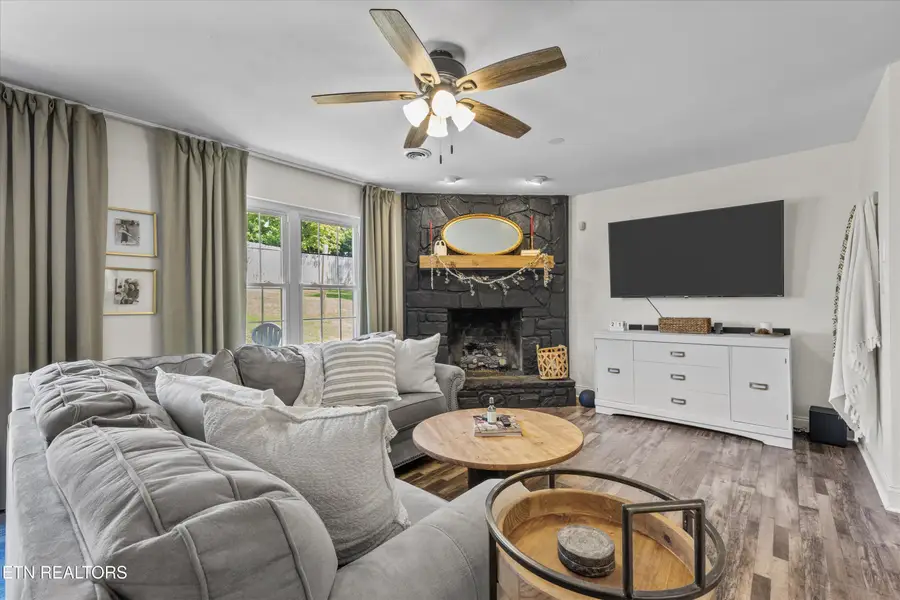
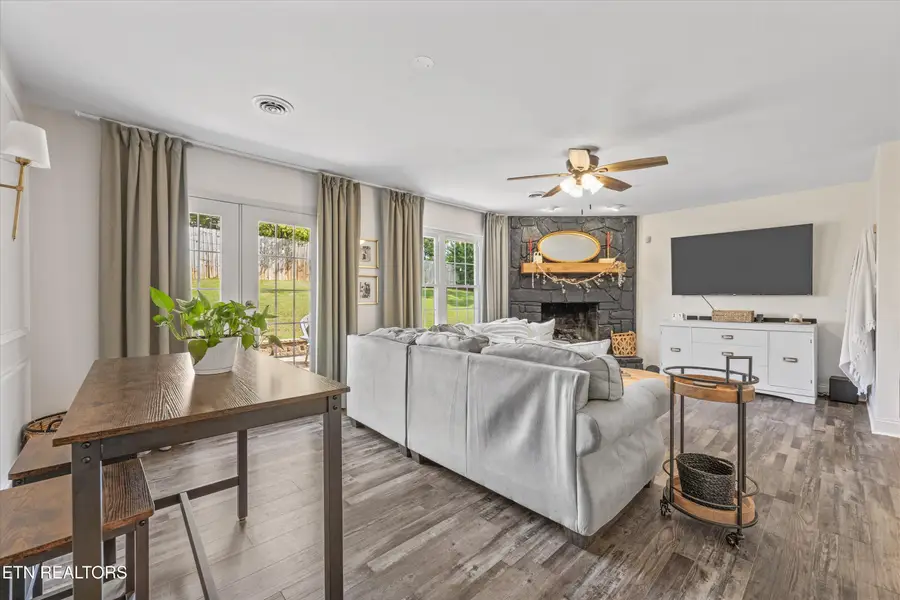
1352 Windamere Rd,Knoxville, TN 37923
$366,900
- 3 Beds
- 2 Baths
- 1,329 sq. ft.
- Single family
- Active
Listed by:hilary kilgore
Office:realty executives associates
MLS#:1312369
Source:TN_KAAR
Price summary
- Price:$366,900
- Price per sq. ft.:$276.07
About this home
This West Knox ranch home is so super convenient to all the things! Middlebrook Pike & 1-40 just minutes away - meaning you can get anywhere so quickly! 15 minutes to downtown Knoxville and 10 minutes to Turkey Creek! This Cedar Bluff location is perfect for quick grocery or gas runs- just a couple minutes down the road!
The home has so much more to offer than just location, though! Updates galore including all the popcorn GONE from the ceilings- you're welcome! Fresh, updated paint and pops of fun, tasteful color add to the contemporary feel.
The kitchen has a new, super functional pantry that'll be great for storing your Sam's Club or Costco hauls. There's a pass-through, too, making holiday meals and game day gatherings a breeze!
The primary bedroom is color drenched in a beautiful mauve-y color called 'glamour' and it'll have you SWOONING! No updates needed in the primary or the primary en suite.
The guest bedroom looks like a room in a chic little inn. The fun pop of wallpaper atop the custom paneled wall is absolutely adorable!
The third bedroom can also be used as an office. The closet has been fitted with custom shelving that'll be the perfect display for your fun office decor or can be used- for sure- as a 'regular' closet if this room is used as a bedroom.
The laundry is just off the hall bath and has the cutest chandelier!
Equipped with a great patio - complete with string lights- the back yard is perfect for tossing the ball with the pups. Completely fenced, you'll spend 3 seasons a year out here.
Enjoy additional storage with the outbuilding for lawn equipment.
For peace of mind, the seller is providing a 13-month home warranty. Worry free & move-in ready!
Come see this Cedar Bluff area cutie. With no steps, a great location and a great price- it will not stay on the market long!
** List of updates in the photos and associated documents.
Contact an agent
Home facts
- Year built:1984
- Listing Id #:1312369
- Added:1 day(s) ago
- Updated:August 16, 2025 at 08:08 PM
Rooms and interior
- Bedrooms:3
- Total bathrooms:2
- Full bathrooms:2
- Living area:1,329 sq. ft.
Heating and cooling
- Cooling:Central Cooling
- Heating:Central, Electric
Structure and exterior
- Year built:1984
- Building area:1,329 sq. ft.
- Lot area:0.2 Acres
Schools
- High school:Hardin Valley Academy
- Middle school:Cedar Bluff
- Elementary school:Cedar Bluff Primary
Utilities
- Sewer:Public Sewer
Finances and disclosures
- Price:$366,900
- Price per sq. ft.:$276.07
New listings near 1352 Windamere Rd
- New
 $875,000Active5 beds 3 baths3,077 sq. ft.
$875,000Active5 beds 3 baths3,077 sq. ft.737 Bent Ridge Lane, Knoxville, TN 37922
MLS# 1312364Listed by: BILLY HOUSTON GROUP, REALTY EXECUTIVES - Coming Soon
 $429,000Coming Soon2 beds 2 baths
$429,000Coming Soon2 beds 2 baths5408 Pinecrest Rd, Knoxville, TN 37912
MLS# 1312365Listed by: REALTY EXECUTIVES ASSOCIATES - Coming Soon
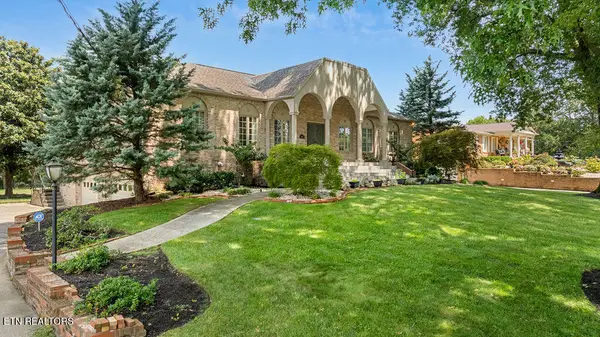 $859,000Coming Soon3 beds 3 baths
$859,000Coming Soon3 beds 3 baths643 Broome Rd, Knoxville, TN 37909
MLS# 1312368Listed by: REALTY EXECUTIVES ASSOCIATES - New
 $620,000Active4 beds 3 baths2,785 sq. ft.
$620,000Active4 beds 3 baths2,785 sq. ft.8829 Yellow Aster Rd, Knoxville, TN 37931
MLS# 1312363Listed by: GREATER IMPACT REALTY - New
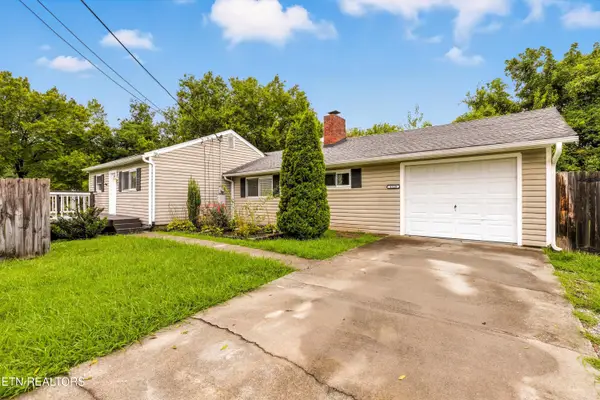 $315,000Active4 beds 2 baths1,530 sq. ft.
$315,000Active4 beds 2 baths1,530 sq. ft.4320 Fountain Drive, Knoxville, TN 37912
MLS# 1312350Listed by: REALTY EXECUTIVES-NIKITIA THOMPSON REALTY - Open Sat, 5 to 9pmNew
 $617,396Active4 beds 3 baths2,651 sq. ft.
$617,396Active4 beds 3 baths2,651 sq. ft.1726 Hickory Reserve Rd, Knoxville, TN 37932
MLS# 1312347Listed by: REALTY EXECUTIVES ASSOCIATES - New
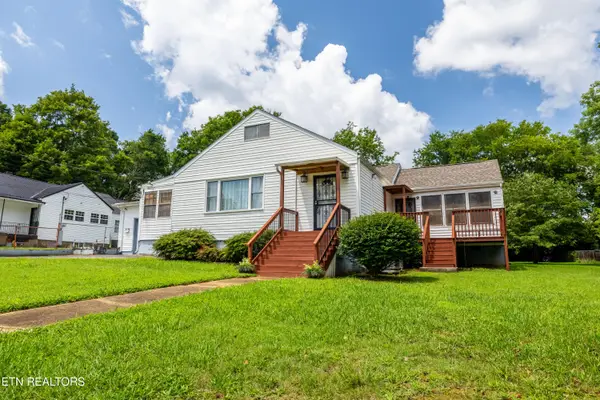 $355,000Active2 beds 2 baths1,916 sq. ft.
$355,000Active2 beds 2 baths1,916 sq. ft.1703 NE Charles Drive, Knoxville, TN 37918
MLS# 1312336Listed by: KELLER WILLIAMS SMOKY MOUNTAIN - New
 $375,000Active3 beds 2 baths1,728 sq. ft.
$375,000Active3 beds 2 baths1,728 sq. ft.2904 Mount Pleasant Rd, Knoxville, TN 37921
MLS# 1312334Listed by: WALLACE - Coming Soon
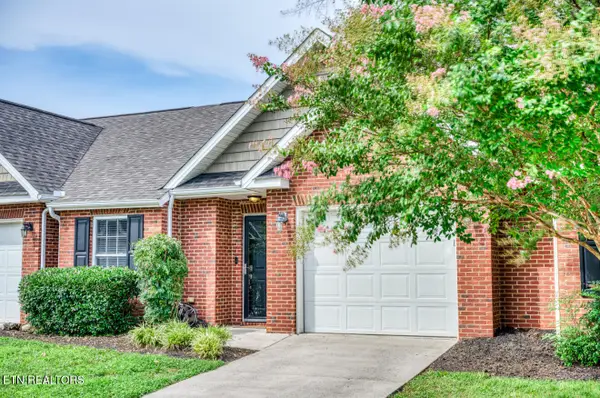 $280,000Coming Soon2 beds 2 baths
$280,000Coming Soon2 beds 2 baths1054 Jadestone Way, Knoxville, TN 37923
MLS# 1312331Listed by: REALTY ONE GROUP ANTHEM
