1425 Secretariat Blvd, Knoxville, TN 37931
Local realty services provided by:Better Homes and Gardens Real Estate Jackson Realty
1425 Secretariat Blvd,Knoxville, TN 37931
$295,000
- 2 Beds
- 3 Baths
- 1,672 sq. ft.
- Single family
- Active
Listed by:jessica martinez
Office:realty executives associates
MLS#:1308278
Source:TN_KAAR
Price summary
- Price:$295,000
- Price per sq. ft.:$176.44
- Monthly HOA dues:$29.17
About this home
Location! Location! Move-in Ready and Full of Charm in the heart of West Knoxville!
This spacious 2 story home features 2 generously sized bedrooms, each with its own en-suite bathroom, offering comfort and privacy. Ideal for flexible living or hosting guests.
The spacious layout includes a bright kitchen with ample cabinet space, a convenient breakfast bar, and an open living area perfect for entertaining or just relaxing at home.
Step outside to enjoy a flat, fully fenced in private backyard. Great for children, pets, or quiet evenings outdoors.
The front courtyard adds unique character and curb appeal. A lovely additional outdoor living space.
All appliances-including refrigerator, washer and dryer convey, making this home truly turn-key. Seller is also offering a 1-year Home Warranty to make the process even more seamless!
Some thoughtful updates include: 2023 stove and microwave. 2024 new toilets and exhaust fans in all bathrooms, hot water heater, dusk-to-dawn lighting on garage, front and back porches.
Located just minutes from shopping, dining, schools and entertainment,
you'll love the location and lifestyle this home offers!
Contact an agent
Home facts
- Year built:1986
- Listing ID #:1308278
- Added:92 day(s) ago
- Updated:October 14, 2025 at 03:12 AM
Rooms and interior
- Bedrooms:2
- Total bathrooms:3
- Full bathrooms:2
- Half bathrooms:1
- Living area:1,672 sq. ft.
Heating and cooling
- Cooling:Central Cooling
- Heating:Central, Electric
Structure and exterior
- Year built:1986
- Building area:1,672 sq. ft.
- Lot area:0.21 Acres
Schools
- High school:Hardin Valley Academy
- Middle school:Cedar Bluff
- Elementary school:Ball Camp
Utilities
- Sewer:Public Sewer
Finances and disclosures
- Price:$295,000
- Price per sq. ft.:$176.44
New listings near 1425 Secretariat Blvd
- New
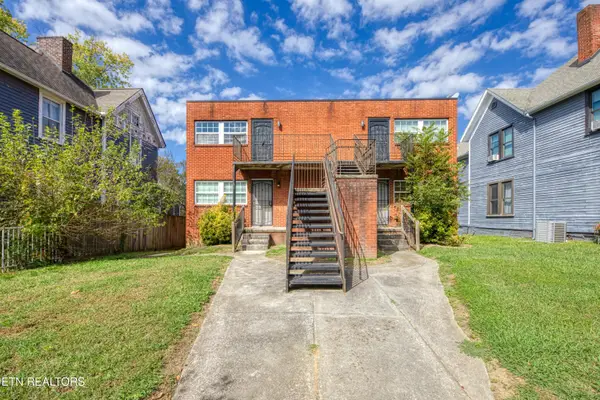 $575,000Active-- beds -- baths2,000 sq. ft.
$575,000Active-- beds -- baths2,000 sq. ft.2359 E 5th Avenue, Knoxville, TN 37917
MLS# 1318556Listed by: WALLACE - Coming Soon
 $419,900Coming Soon3 beds 2 baths
$419,900Coming Soon3 beds 2 baths7745 W Ogg Rd, Knoxville, TN 37938
MLS# 1318562Listed by: WALLACE - New
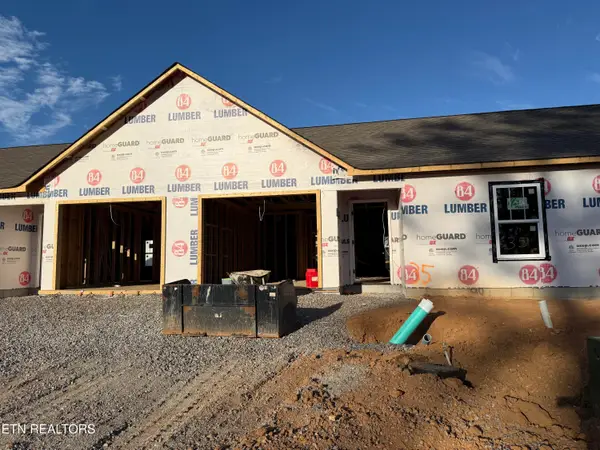 $259,900Active2 beds 2 baths1,000 sq. ft.
$259,900Active2 beds 2 baths1,000 sq. ft.7314 Woodpecker Way #35, Knoxville, TN 37921
MLS# 1318566Listed by: ELITE REALTY - New
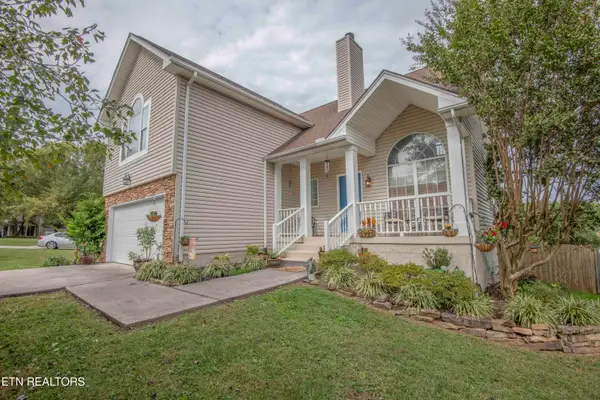 $479,900Active4 beds 3 baths2,895 sq. ft.
$479,900Active4 beds 3 baths2,895 sq. ft.4423 Aylesbury Drive, Knoxville, TN 37918
MLS# 1318549Listed by: REAL BROKER - New
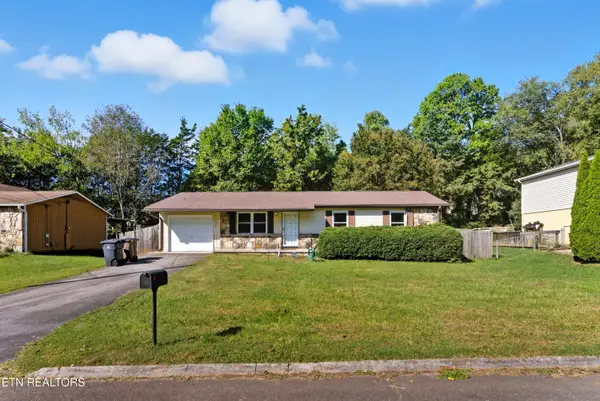 $250,000Active3 beds 2 baths1,008 sq. ft.
$250,000Active3 beds 2 baths1,008 sq. ft.3313 Cindy Lane, Knoxville, TN 37912
MLS# 1318551Listed by: EXP REALTY, LLC - New
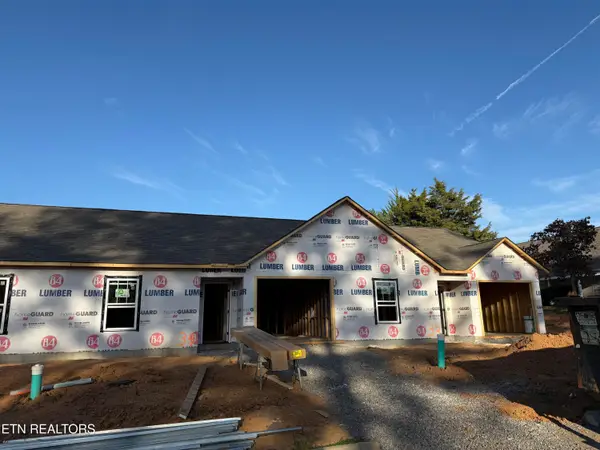 $264,900Active2 beds 2 baths1,000 sq. ft.
$264,900Active2 beds 2 baths1,000 sq. ft.7308 Woodpecker Way #33, Knoxville, TN 37921
MLS# 1318545Listed by: ELITE REALTY - New
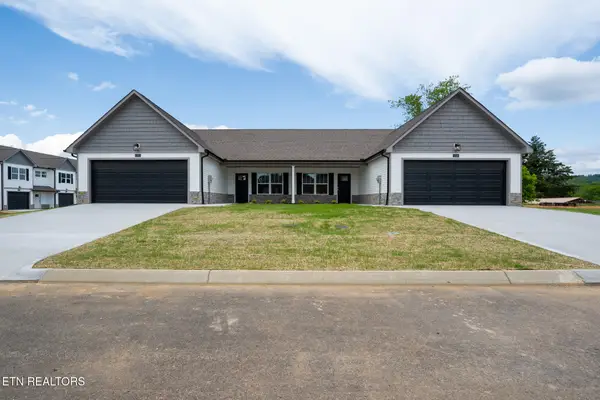 $309,900Active3 beds 2 baths1,311 sq. ft.
$309,900Active3 beds 2 baths1,311 sq. ft.7305 Bonnie Marie Way #48, Knoxville, TN 37921
MLS# 1318548Listed by: ELITE REALTY - New
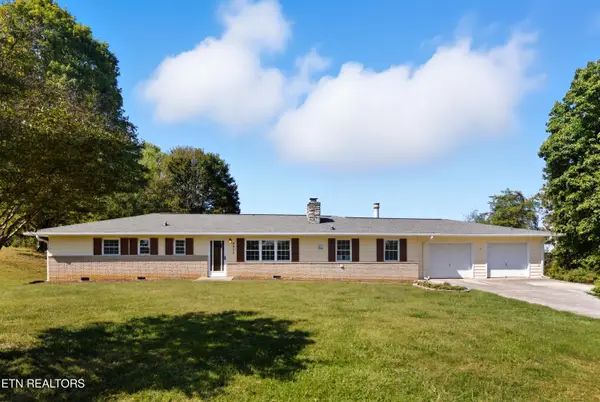 $349,900Active3 beds 2 baths2,040 sq. ft.
$349,900Active3 beds 2 baths2,040 sq. ft.6917 Ridgeview Rd, Knoxville, TN 37918
MLS# 1318538Listed by: ELITE REALTY - New
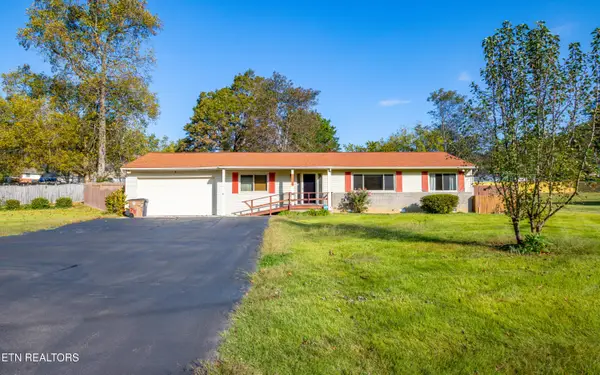 $335,000Active3 beds 2 baths1,800 sq. ft.
$335,000Active3 beds 2 baths1,800 sq. ft.341 Sarvis Drive, Knoxville, TN 37920
MLS# 1318540Listed by: UNITED REAL ESTATE SOLUTIONS - New
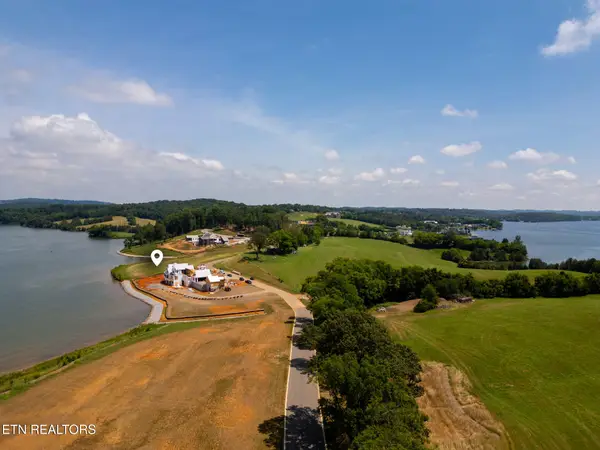 $2,450,000Active5.13 Acres
$2,450,000Active5.13 Acres0 Arcadia Peninsula Way, Knoxville, TN 37922
MLS# 1318534Listed by: FLYNN REALTY
