1446 Leconte Vista Way, Knoxville, TN 37919
Local realty services provided by:Better Homes and Gardens Real Estate Jackson Realty
1446 Leconte Vista Way,Knoxville, TN 37919
$1,075,000
- 4 Beds
- 5 Baths
- 3,577 sq. ft.
- Single family
- Active
Listed by:rachel rui
Office:engel & volkers knoxville
MLS#:1315940
Source:TN_KAAR
Price summary
- Price:$1,075,000
- Price per sq. ft.:$300.53
- Monthly HOA dues:$257
About this home
Rare find at Prestigious Summit at Rocky Hill, a gated, maintenance-free community. A Knoxville Symphony League Showcase Home in 2010. As you enter the home, you will be stunned by the magnificent unobstructed view of the Great Smoky Mountains. Enjoy the sunrise and your morning coffee on your screened and covered deck, Enjoy the sunset over the Cumberland Mountains with a glass of wine from your covered front porch. All bedrooms feature en suite bathrooms. The owner's suite was remodeled in 2017 to accommodate a walk-in shower, a new laundry room and new granite countertop. A gourmet kitchen with a butler's pantry. Check out the beautiful and oversized loft overlooking the two-story great room from a Juliet Balcony. Upper level includes two bedrooms and space for an office. All rooms have views of the mountains. Lower level has the fourth bedroom. It can also be used as an office or rec. room. Superior trim package. Lots of extra storage, Quiet community for discriminating buyer!
WHAT'S SPECIAL
--Knoxville Symphony League Showcase Home in 2010
--Gated and Maintenance Free Community: Summit at Rocky Hill
--Spectacular views of Great Smoky Mountains and Cumberland Mountains
--Screened-in and Covered Summit Deck with View of Great Smoky Mountains
--Spacious Covered Summit Veranda with Hot Tub and view of the Great Smoky Mountains
--Gourmet Kitchen with Bosch and Dacor appliances and Gas Range
--Walk-in Pantry and Central Vac
--Main Level Owner's Suite with coffered ceiling
--Hardwood Floors on Main Level
--Window Shutters
--Gas Fireplace and Grill
Contact an agent
Home facts
- Year built:2010
- Listing ID #:1315940
- Added:11 day(s) ago
- Updated:September 30, 2025 at 05:16 PM
Rooms and interior
- Bedrooms:4
- Total bathrooms:5
- Full bathrooms:4
- Half bathrooms:1
- Living area:3,577 sq. ft.
Heating and cooling
- Cooling:Central Cooling
- Heating:Central, Electric
Structure and exterior
- Year built:2010
- Building area:3,577 sq. ft.
Schools
- High school:West
- Middle school:Bearden
- Elementary school:Rocky Hill
Utilities
- Sewer:Public Sewer
Finances and disclosures
- Price:$1,075,000
- Price per sq. ft.:$300.53
New listings near 1446 Leconte Vista Way
- Coming Soon
 $445,900Coming Soon3 beds 2 baths
$445,900Coming Soon3 beds 2 baths12612 Midland Pass St St, Knoxville, TN 37932
MLS# 1317026Listed by: THE FERGUSON COMPANY - New
 $29,900Active0.4 Acres
$29,900Active0.4 Acres7716 Tulip Poplar Lane, Knoxville, TN 37931
MLS# 1317011Listed by: SOUTHERN HOMES & FARMS, LLC - New
 $309,000Active2 beds 1 baths1,100 sq. ft.
$309,000Active2 beds 1 baths1,100 sq. ft.910 Reed St, Knoxville, TN 37921
MLS# 1317013Listed by: REALTY EXECUTIVES ASSOCIATES - New
 $485,000Active4 beds 2 baths2,016 sq. ft.
$485,000Active4 beds 2 baths2,016 sq. ft.209 Deaderick Ave, Knoxville, TN 37921
MLS# 1317016Listed by: REALTY EXECUTIVES ASSOCIATES - New
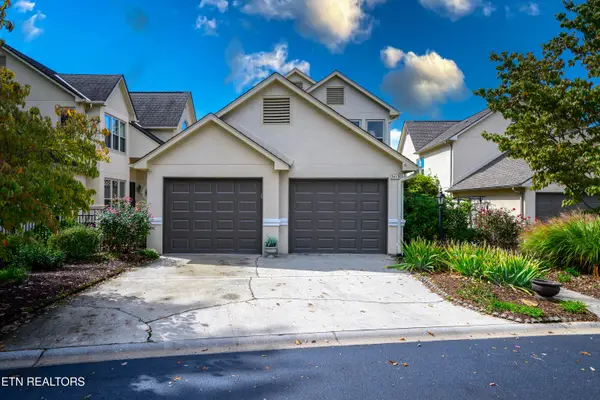 $720,000Active3 beds 3 baths2,840 sq. ft.
$720,000Active3 beds 3 baths2,840 sq. ft.3413 Commodore Point, Knoxville, TN 37922
MLS# 1317001Listed by: CRYE-LEIKE REALTORS SOUTH, INC. - New
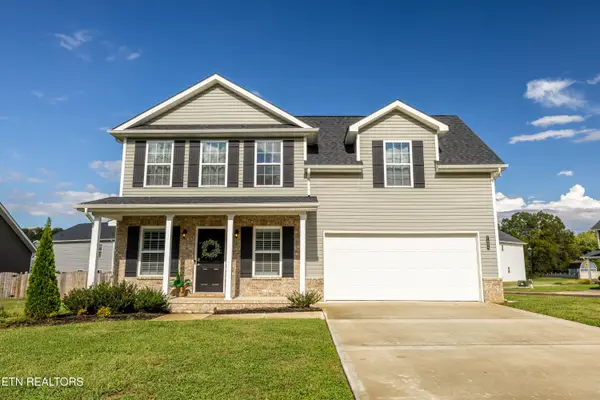 $365,000Active3 beds 3 baths1,718 sq. ft.
$365,000Active3 beds 3 baths1,718 sq. ft.7424 Emory Orchard Lane, Knoxville, TN 37931
MLS# 1317004Listed by: REALTY EXECUTIVES ASSOCIATES - New
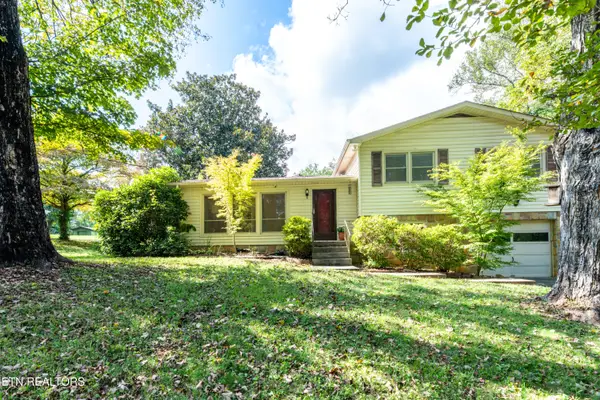 $310,000Active3 beds 3 baths2,076 sq. ft.
$310,000Active3 beds 3 baths2,076 sq. ft.3841 Jolly Lane, Knoxville, TN 37931
MLS# 1316994Listed by: REMAX PREFERRED PROPERTIES, IN - New
 $660,000Active5 beds 4 baths3,359 sq. ft.
$660,000Active5 beds 4 baths3,359 sq. ft.12428 Turkey Crossing Lane, Knoxville, TN 37932
MLS# 3003670Listed by: LPT REALTY LLC - New
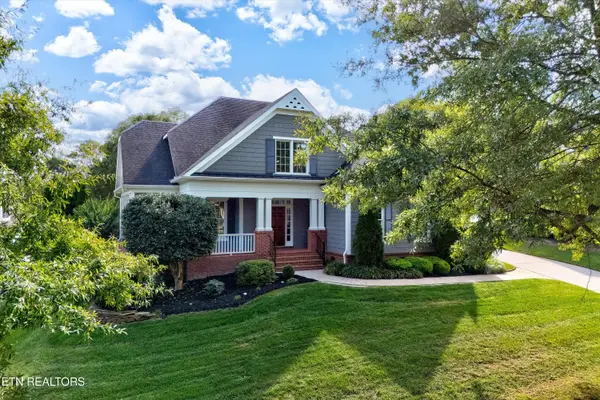 $1,150,000Active4 beds 4 baths4,135 sq. ft.
$1,150,000Active4 beds 4 baths4,135 sq. ft.11514 Cottage Creek Lane, Knoxville, TN 37934
MLS# 1316985Listed by: KELLER WILLIAMS SIGNATURE - New
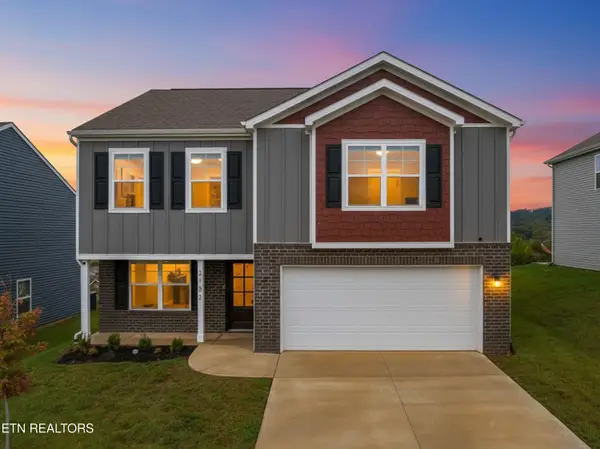 $425,000Active4 beds 3 baths2,164 sq. ft.
$425,000Active4 beds 3 baths2,164 sq. ft.2132 Glen Creek Rd, Knoxville, TN 37924
MLS# 1316983Listed by: KELLER WILLIAMS PROPERTIES
