1521 Willoughby Rd, Knoxville, TN 37920
Local realty services provided by:Better Homes and Gardens Real Estate Gwin Realty
1521 Willoughby Rd,Knoxville, TN 37920
$284,900
- 3 Beds
- 1 Baths
- 1,104 sq. ft.
- Single family
- Active
Listed by:ira smith
Office:slyman real estate
MLS#:1310954
Source:TN_KAAR
Price summary
- Price:$284,900
- Price per sq. ft.:$258.06
About this home
Renovated and Move-In Ready! This fully updated home has undergone a total transformation from top to bottom. Renovations include all-new interior and exterior doors, modern kitchen cabinets with stylish countertops, and brand-new stainless steel appliances—microwave, dishwasher, and a self-cleaning oven/range. New vinyl plank flooring runs throughout the entire home. Additional upgrades include: NEW windows, NEW HVAC system, NEW plumbing with PEX supply lines, NEW breaker box. Stylish new light fixtures throughout. Brand-new exterior vinyl siding and roof. A brand new deck, perfect for outdoor entertaining. Ideal for a permanent residence, long-term rental, or housing for a University of Tennessee student. Located just minutes from UT campus and UT Medical Center, this property offers convenience and versatility.
Whether you're a first-time homebuyer, parent of a college student, or a savvy investor looking to expand your portfolio—this home is a must-see!
Contact an agent
Home facts
- Year built:1958
- Listing ID #:1310954
- Added:51 day(s) ago
- Updated:September 26, 2025 at 01:36 PM
Rooms and interior
- Bedrooms:3
- Total bathrooms:1
- Full bathrooms:1
- Living area:1,104 sq. ft.
Heating and cooling
- Cooling:Central Cooling
- Heating:Central, Electric
Structure and exterior
- Year built:1958
- Building area:1,104 sq. ft.
- Lot area:0.32 Acres
Schools
- High school:South Doyle
- Middle school:South Doyle
- Elementary school:Mount Olive
Utilities
- Sewer:Public Sewer
Finances and disclosures
- Price:$284,900
- Price per sq. ft.:$258.06
New listings near 1521 Willoughby Rd
- New
 $580,000Active3 beds 3 baths2,360 sq. ft.
$580,000Active3 beds 3 baths2,360 sq. ft.7709 Saddlebrooke Drive, Knoxville, TN 37938
MLS# 1316656Listed by: KELLER WILLIAMS REALTY - New
 $309,900Active3 beds 2 baths1,400 sq. ft.
$309,900Active3 beds 2 baths1,400 sq. ft.206 Hartford Rd, Knoxville, TN 37920
MLS# 1316661Listed by: COLDWELL BANKER NELSON REALTOR - New
 $619,900Active4 beds 4 baths2,744 sq. ft.
$619,900Active4 beds 4 baths2,744 sq. ft.8860 Brucewood Lane, Knoxville, TN 37923
MLS# 2998237Listed by: REAL BROKER - New
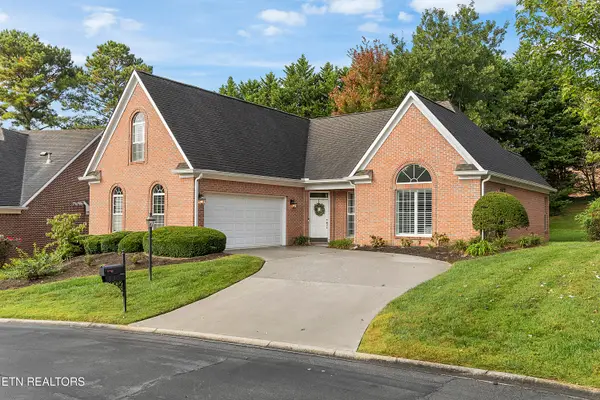 $540,000Active3 beds 2 baths1,971 sq. ft.
$540,000Active3 beds 2 baths1,971 sq. ft.539 Glen Ives Way #18, Knoxville, TN 37919
MLS# 1316650Listed by: WALLACE - New
 $165,000Active3 beds 1 baths1,040 sq. ft.
$165,000Active3 beds 1 baths1,040 sq. ft.4919 Moreland Heights School Lane, Knoxville, TN 37920
MLS# 1316652Listed by: CAPSTONE REALTY GROUP - New
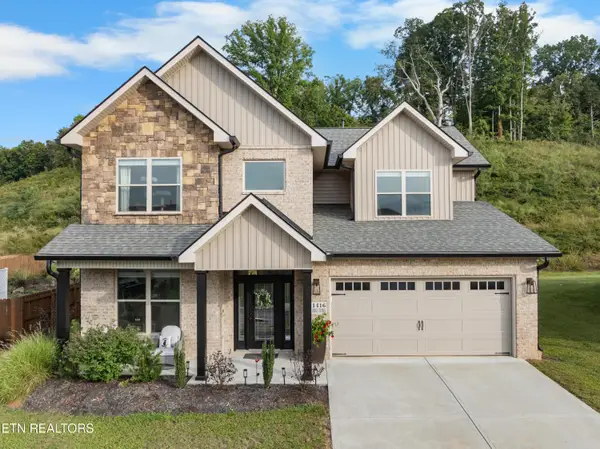 $700,000Active5 beds 3 baths2,755 sq. ft.
$700,000Active5 beds 3 baths2,755 sq. ft.1416 Ridge Climber Rd, Knoxville, TN 37922
MLS# 1316645Listed by: WALLACE - New
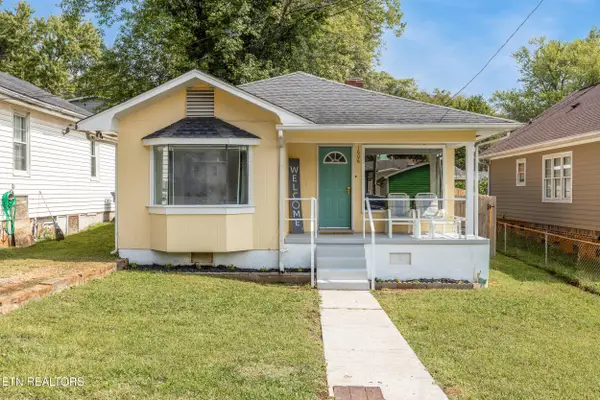 $299,500Active3 beds 2 baths1,112 sq. ft.
$299,500Active3 beds 2 baths1,112 sq. ft.1606 N 4th Ave, Knoxville, TN 37917
MLS# 1316638Listed by: HONORS REAL ESTATE SERVICES LLC - New
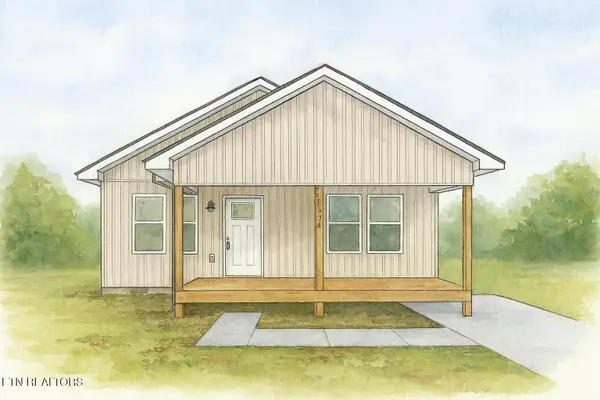 $300,000Active3 beds 2 baths1,200 sq. ft.
$300,000Active3 beds 2 baths1,200 sq. ft.0 Claude Rd, Knoxville, TN 37914
MLS# 1316639Listed by: SCENIC VIEW REALTY OF KNOXVILL - New
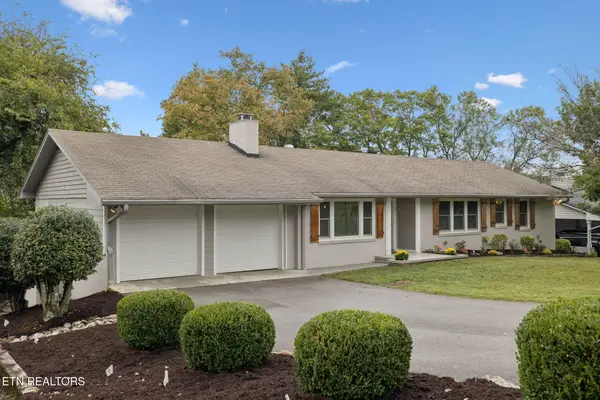 $1,175,000Active3 beds 2 baths2,400 sq. ft.
$1,175,000Active3 beds 2 baths2,400 sq. ft.3847 Wilani Rd, Knoxville, TN 37919
MLS# 1316640Listed by: REALTY EXECUTIVES ASSOCIATES - New
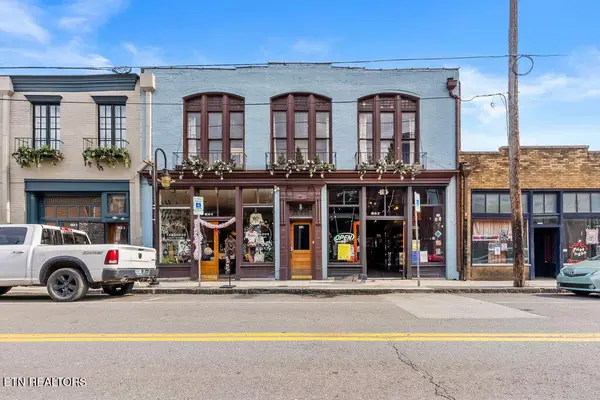 $684,500Active2 beds 2 baths1,243 sq. ft.
$684,500Active2 beds 2 baths1,243 sq. ft.110 E Jackson Ave #2, Knoxville, TN 37915
MLS# 1316632Listed by: HATCHER-HILL BROKERAGE, LLC
