156 Farlow Drive, Knoxville, TN 37934
Local realty services provided by:Better Homes and Gardens Real Estate Jackson Realty
156 Farlow Drive,Knoxville, TN 37934
$559,000
- 5 Beds
- 3 Baths
- 2,752 sq. ft.
- Single family
- Active
Listed by: lori gano
Office: realty executives associates
MLS#:1322567
Source:TN_KAAR
Price summary
- Price:$559,000
- Price per sq. ft.:$203.13
About this home
Beautifully renovated tri-level home in the Farragut school district!
Step inside to an open and welcoming main level designed with a seamless flow that places family, entertaining, and connection at the forefront. The living room is highlighted by floor-to-ceiling beadboard, a wood-burning fireplace, and a beautiful historical mantle that anchors the space. The kitchen features butcher block countertops, stainless steel appliances including the refrigerator, and views over the back deck. Just off the kitchen, an oversized mudroom with additional exterior access provides excellent drop-zone functionality and storage.
The main-level primary suite is exceptionally spacious and includes a walk-in closet and a beautifully renovated en-suite bath with heated floors, a double marble vanity, and a custom walk-in shower finished with white subway tile and smoky blue herringbone accent tile. Upstairs, three additional bedrooms with sand-and-finish hardwood flooring and a full bath allow everyone their own space and privacy. The lower level includes a generous rec room, a 5th bedroom with trey-ceiling detail, a full bath, and a laundry room—perfect for guests, teens, or multi-generational needs. The garage with workshop area offers valuable hobby and storage space.
Outside, the .48-acre corner lot creates a standout setting, offering an enormous side yard for play, gardens, or future outdoor expansion. A large deck provides ample room for entertaining, and a portion of the backyard is already fenced. The large storage shed adds even more convenience.
With its mid-century-inspired touches, generous footprint, and move-in-ready renovations, this home delivers incredible value in one of Knoxville's most desirable areas. Come see the space, convenience, and lifestyle waiting here. Welcome Home!
Contact an agent
Home facts
- Year built:1958
- Listing ID #:1322567
- Added:1 day(s) ago
- Updated:November 21, 2025 at 02:26 PM
Rooms and interior
- Bedrooms:5
- Total bathrooms:3
- Full bathrooms:3
- Living area:2,752 sq. ft.
Heating and cooling
- Cooling:Central Cooling
- Heating:Central, Electric, Heat Pump
Structure and exterior
- Year built:1958
- Building area:2,752 sq. ft.
- Lot area:0.48 Acres
Schools
- High school:Farragut
- Middle school:Farragut
- Elementary school:Farragut Primary
Utilities
- Sewer:Public Sewer
Finances and disclosures
- Price:$559,000
- Price per sq. ft.:$203.13
New listings near 156 Farlow Drive
- New
 $282,000Active2 beds 3 baths1,984 sq. ft.
$282,000Active2 beds 3 baths1,984 sq. ft.8525 Pleasant Hill Rd, Knoxville, TN 37924
MLS# 1322559Listed by: CAPSTONE REALTY GROUP - New
 $415,000Active3 beds 3 baths2,254 sq. ft.
$415,000Active3 beds 3 baths2,254 sq. ft.1730 Point Wood Drive, Knoxville, TN 37920
MLS# 1322563Listed by: REALTY EXECUTIVES ASSOCIATES - Coming Soon
 $475,000Coming Soon3 beds 2 baths
$475,000Coming Soon3 beds 2 baths10812 Meriwether Lane, Knoxville, TN 37934
MLS# 1322564Listed by: SLYMAN REAL ESTATE - Open Sat, 7 to 10pmNew
 $999,900Active4 beds 3 baths3,006 sq. ft.
$999,900Active4 beds 3 baths3,006 sq. ft.923 Sweatleaf, Knoxville, TN 37934
MLS# 1322557Listed by: SADDLEBROOK REALTY, LLC - Coming SoonOpen Sun, 7 to 9pm
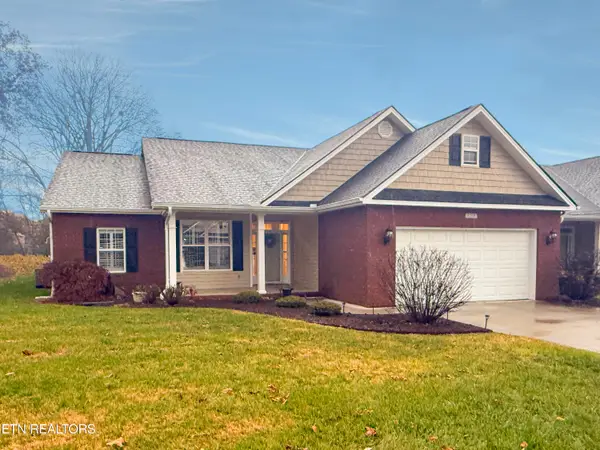 $389,000Coming Soon3 beds 2 baths
$389,000Coming Soon3 beds 2 baths5260 Fountain Head Lane, Knoxville, TN 37918
MLS# 1322551Listed by: WALLACE - New
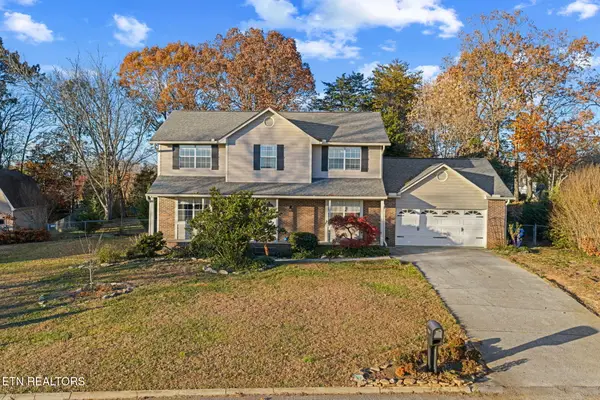 $514,900Active4 beds 3 baths2,364 sq. ft.
$514,900Active4 beds 3 baths2,364 sq. ft.1120 Buxton Drive, Knoxville, TN 37922
MLS# 1322546Listed by: STEPHENSON REALTY & AUCTION - Coming SoonOpen Sun, 7 to 9pm
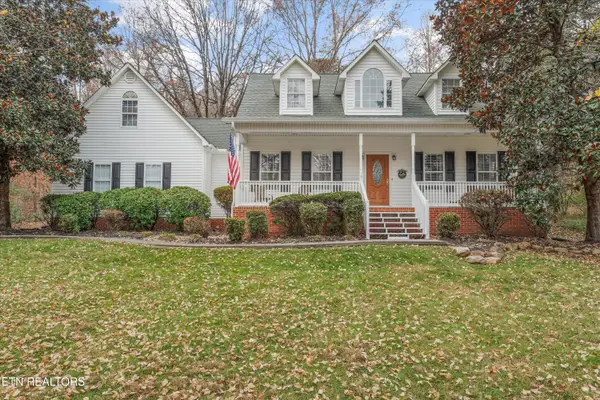 $525,000Coming Soon3 beds 3 baths
$525,000Coming Soon3 beds 3 baths5317 Ball Rd, Knoxville, TN 37931
MLS# 1322547Listed by: REALTY EXECUTIVES ASSOCIATES - New
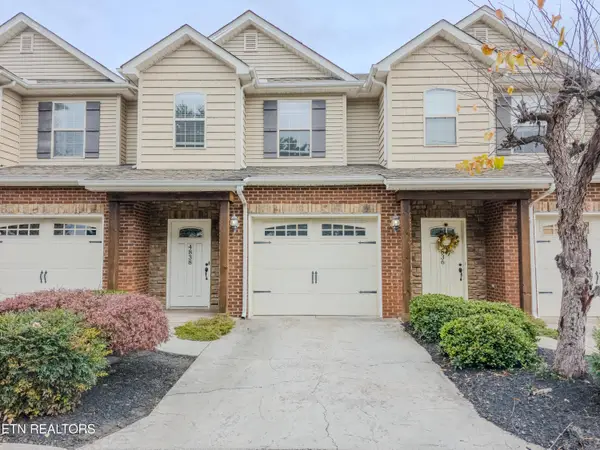 $280,000Active2 beds 3 baths1,432 sq. ft.
$280,000Active2 beds 3 baths1,432 sq. ft.4838 Fountain View Way, Knoxville, TN 37918
MLS# 1322524Listed by: REALTY EXECUTIVES ASSOCIATES - New
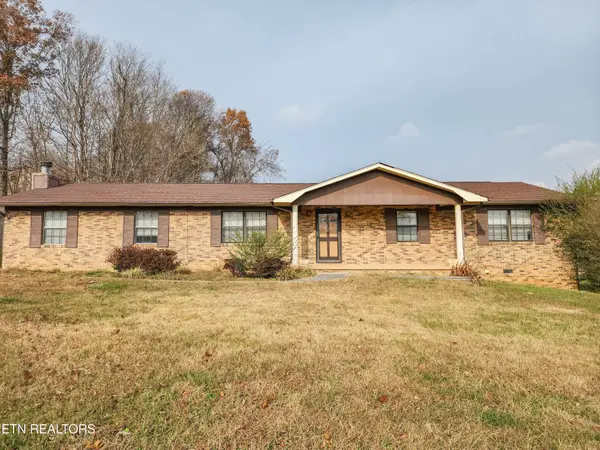 $308,000Active3 beds 2 baths1,846 sq. ft.
$308,000Active3 beds 2 baths1,846 sq. ft.4225 Inisbrook Way, Knoxville, TN 37938
MLS# 1322526Listed by: REALTY EXECUTIVES ASSOCIATES - New
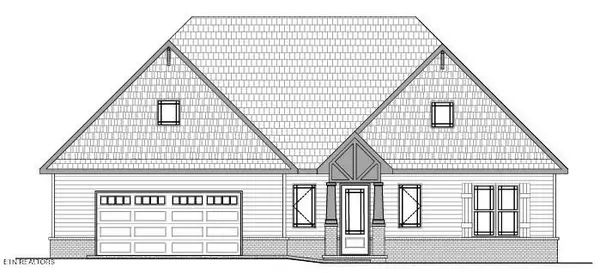 $649,900Active3 beds 3 baths2,106 sq. ft.
$649,900Active3 beds 3 baths2,106 sq. ft.12825 Magnolia Crest Lane, Knoxville, TN 37922
MLS# 1322527Listed by: REALTY EXECUTIVES ASSOCIATES
