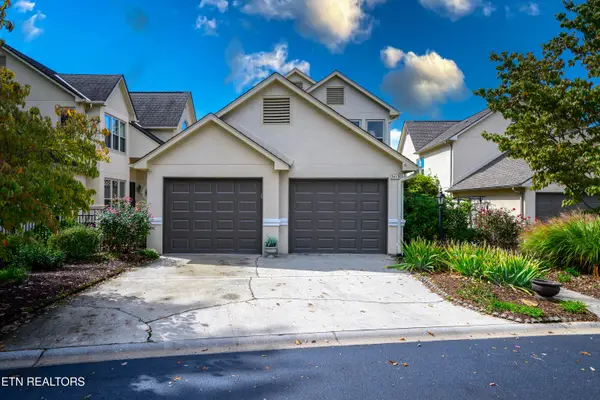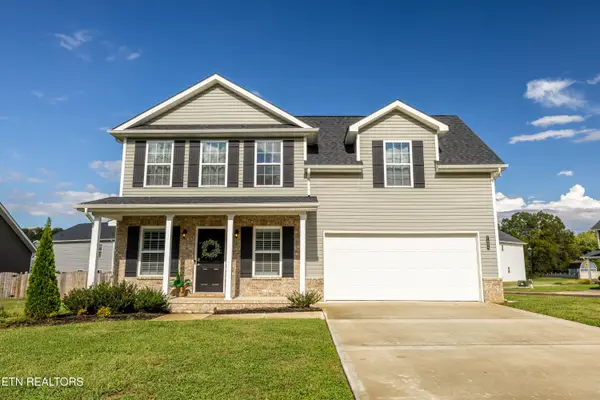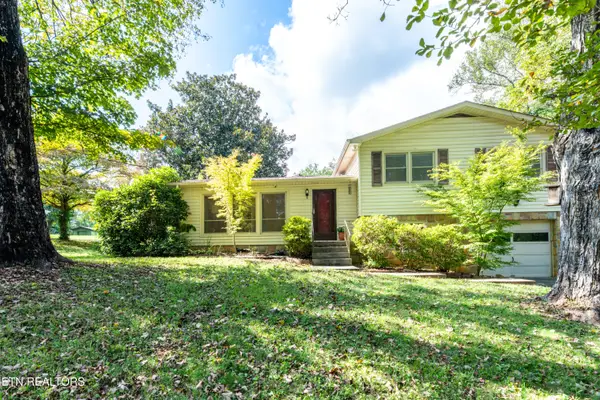1575 Maremont Rd, Knoxville, TN 37918
Local realty services provided by:Better Homes and Gardens Real Estate Jackson Realty
1575 Maremont Rd,Knoxville, TN 37918
$380,000
- 3 Beds
- 2 Baths
- - sq. ft.
- Single family
- Sold
Listed by:jamie seal
Office:keller williams signature
MLS#:1302269
Source:TN_KAAR
Sorry, we are unable to map this address
Price summary
- Price:$380,000
- Monthly HOA dues:$11.25
About this home
HUGE Price Reduction and $3500 towards Buyers Closing Costs!!!! MOTIVATED! Are you looking for easy, one level living? This is it! Freshly painted interior brings a soothing, airy vibe from the moment you enter. Vaulted ceilings and gas fireplace in great room, which is open to the dining room. Enormous primary suite has large walk-in closet and a lovely ensuite with soaking tub, shower and roomy vanity. Split bedroom design makes this an ideal floor plan. Kitchen offers wood cabinetry with plenty of storage, stainless steel appliances, solid surface countertops, large island, backsplash and pantry. Whether you are looking for a peaceful retreat or space to entertain, you will be delighted by the oversized screened porch overlooking a lush-landscaped and fenced backyard. The laundry/mudroom space just off the 2-car garage has plenty of storage. New HVAC in April 2025 and Choice Home Warranty is transferrable and offers coverage through 9/27/2027. Professional landscaping just completed on 8/21/25!!! Come take a look. This rare find is located in Sterchi Village with a playground and surrounded by scenic walking trails. Also adjacent to Tommy Schumpert Park and only 16 minutes to downtown Knoxville. You will find this home to be a perfect blend of convenience and charm! Come see what makes this home so special! Don't miss out on this one!
Contact an agent
Home facts
- Year built:2000
- Listing ID #:1302269
- Added:129 day(s) ago
- Updated:September 30, 2025 at 07:07 PM
Rooms and interior
- Bedrooms:3
- Total bathrooms:2
- Full bathrooms:2
Heating and cooling
- Cooling:Central Cooling
- Heating:Central, Electric
Structure and exterior
- Year built:2000
Schools
- High school:Central
- Middle school:Gresham
- Elementary school:Sterchi
Utilities
- Sewer:Public Sewer
Finances and disclosures
- Price:$380,000
New listings near 1575 Maremont Rd
- New
 $1,695,000Active4 beds 5 baths4,253 sq. ft.
$1,695,000Active4 beds 5 baths4,253 sq. ft.1635 Yachtsman Way, Knoxville, TN 37922
MLS# 1317047Listed by: KELLER WILLIAMS SIGNATURE - New
 $510,000Active1 beds 1 baths1,000 sq. ft.
$510,000Active1 beds 1 baths1,000 sq. ft.415 Lovenia Ave #1, Knoxville, TN 37917
MLS# 1317038Listed by: EXP REALTY, LLC - Coming Soon
 $445,900Coming Soon3 beds 2 baths
$445,900Coming Soon3 beds 2 baths12612 Midland Pass St St, Knoxville, TN 37932
MLS# 1317026Listed by: THE FERGUSON COMPANY - New
 $29,900Active0.4 Acres
$29,900Active0.4 Acres7716 Tulip Poplar Lane, Knoxville, TN 37931
MLS# 1317011Listed by: SOUTHERN HOMES & FARMS, LLC - New
 $309,000Active2 beds 1 baths1,100 sq. ft.
$309,000Active2 beds 1 baths1,100 sq. ft.910 Reed St, Knoxville, TN 37921
MLS# 1317013Listed by: REALTY EXECUTIVES ASSOCIATES - New
 $485,000Active4 beds 2 baths2,016 sq. ft.
$485,000Active4 beds 2 baths2,016 sq. ft.209 Deaderick Ave, Knoxville, TN 37921
MLS# 1317016Listed by: REALTY EXECUTIVES ASSOCIATES - New
 $720,000Active3 beds 3 baths2,840 sq. ft.
$720,000Active3 beds 3 baths2,840 sq. ft.3413 Commodore Point, Knoxville, TN 37922
MLS# 1317001Listed by: CRYE-LEIKE REALTORS SOUTH, INC. - New
 $365,000Active3 beds 3 baths1,718 sq. ft.
$365,000Active3 beds 3 baths1,718 sq. ft.7424 Emory Orchard Lane, Knoxville, TN 37931
MLS# 1317004Listed by: REALTY EXECUTIVES ASSOCIATES - New
 $310,000Active3 beds 3 baths2,076 sq. ft.
$310,000Active3 beds 3 baths2,076 sq. ft.3841 Jolly Lane, Knoxville, TN 37931
MLS# 1316994Listed by: REMAX PREFERRED PROPERTIES, IN - New
 $660,000Active5 beds 4 baths3,359 sq. ft.
$660,000Active5 beds 4 baths3,359 sq. ft.12428 Turkey Crossing Lane, Knoxville, TN 37932
MLS# 3003670Listed by: LPT REALTY LLC
