1700 Clinch Ave #410, Knoxville, TN 37916
Local realty services provided by:Better Homes and Gardens Real Estate Gwin Realty
1700 Clinch Ave #410,Knoxville, TN 37916
$255,000
- 1 Beds
- 1 Baths
- 336 sq. ft.
- Single family
- Active
Listed by:dustin fisher
Office:realty executives associates
MLS#:1314407
Source:TN_KAAR
Price summary
- Price:$255,000
- Price per sq. ft.:$758.93
- Monthly HOA dues:$200
About this home
An Elevated Downtown Condo-Fully Furnished. This elegantly renovated condo offers upscale living and modern convenience, located in the heart of downtown Knoxville. Just steps from the University of Tennessee, Neyland Stadium, Children's and Fort Sanders Hospital, the Tennessee River, Restaurants, Shops and parks. This condo is ready to go for a downtown lifestyle, student housing or a short term rental investment. Features Include: Fully furnished, move in or rent ready. Recently updated from top to bottom with high end finishes and furniture. It has a stylish, efficient floor plan, designed for comfort and function. The building includes a pool, picnic area, free onsite parking, or paid parking garage available for an additional fee. Whether you're searching for downtown living, reliable student housing, or a turnkey short term rental property this condo checks all the boxes. Don't miss your opportunity to own this amazing investment. Schedule your tour today.
Contact an agent
Home facts
- Year built:1985
- Listing ID #:1314407
- Added:1 day(s) ago
- Updated:September 05, 2025 at 08:11 PM
Rooms and interior
- Bedrooms:1
- Total bathrooms:1
- Full bathrooms:1
- Living area:336 sq. ft.
Heating and cooling
- Cooling:Wall Cooling
Structure and exterior
- Year built:1985
- Building area:336 sq. ft.
- Lot area:0.01 Acres
Schools
- High school:West
- Middle school:Bearden
- Elementary school:Sequoyah
Utilities
- Sewer:Public Sewer
Finances and disclosures
- Price:$255,000
- Price per sq. ft.:$758.93
New listings near 1700 Clinch Ave #410
- New
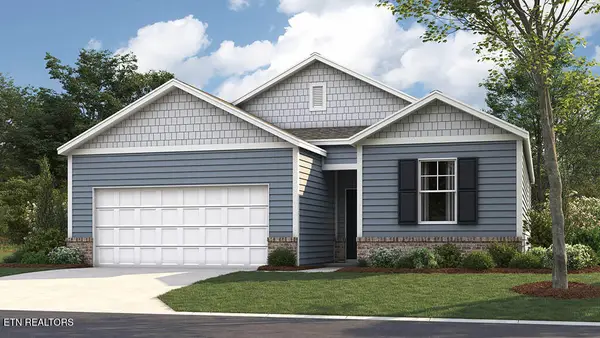 $316,690Active3 beds 2 baths1,343 sq. ft.
$316,690Active3 beds 2 baths1,343 sq. ft.7005 Randleman Drive, Knoxville, TN 37918
MLS# 1314426Listed by: D.R. HORTON - New
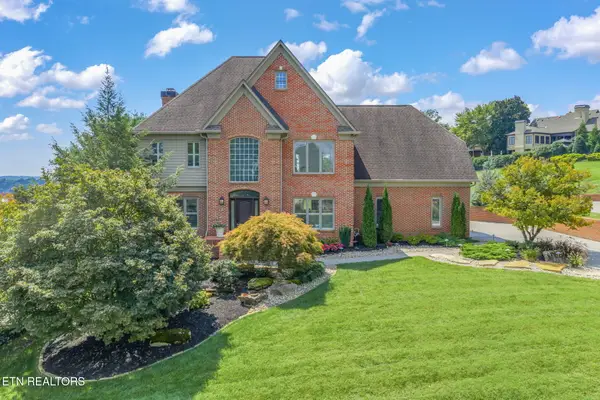 $1,250,000Active4 beds 5 baths4,891 sq. ft.
$1,250,000Active4 beds 5 baths4,891 sq. ft.729 Brixworth Blvd, Knoxville, TN 37934
MLS# 1314427Listed by: REALTY EXECUTIVES ASSOCIATES - New
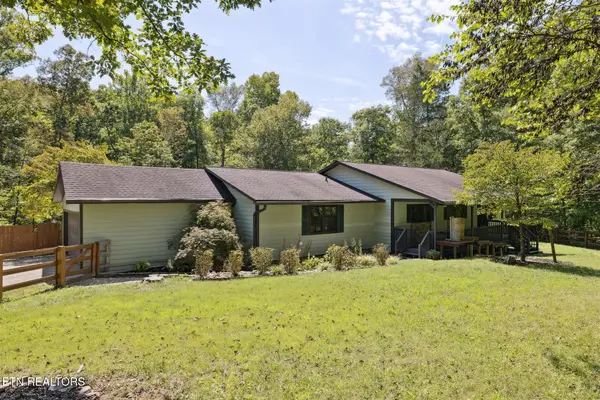 $600,000Active3 beds 3 baths2,240 sq. ft.
$600,000Active3 beds 3 baths2,240 sq. ft.8109 Jonesboro Drive, Knoxville, TN 37920
MLS# 1314428Listed by: KNOXVILLE REAL ESTATE PROFESSIONALS, INC. - New
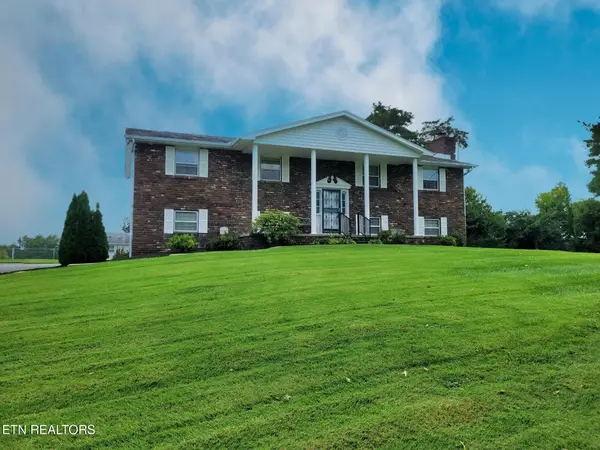 $479,900Active5 beds 3 baths2,300 sq. ft.
$479,900Active5 beds 3 baths2,300 sq. ft.9520 Gulf Park Drive, Knoxville, TN 37923
MLS# 1314429Listed by: WINGMAN REALTY - New
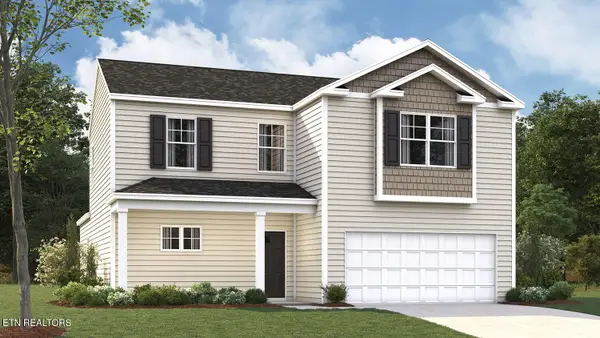 $370,750Active4 beds 3 baths2,267 sq. ft.
$370,750Active4 beds 3 baths2,267 sq. ft.7741 Belhaven Lane, Knoxville, TN 37918
MLS# 1314430Listed by: D.R. HORTON - New
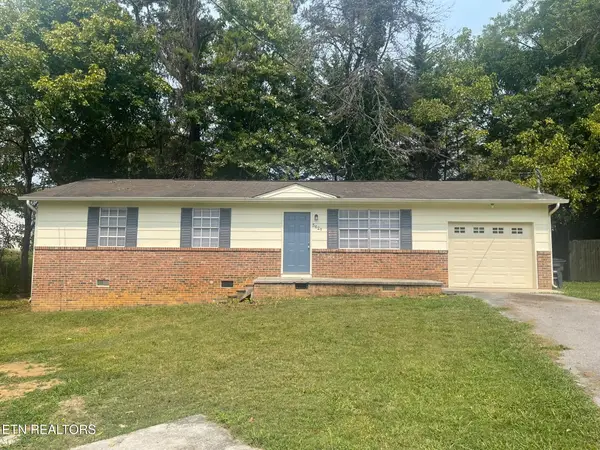 $274,900Active3 beds 2 baths1,200 sq. ft.
$274,900Active3 beds 2 baths1,200 sq. ft.5620 Karen Drive, Knoxville, TN 37918
MLS# 1314431Listed by: REALTY EXECUTIVES ASSOCIATES - New
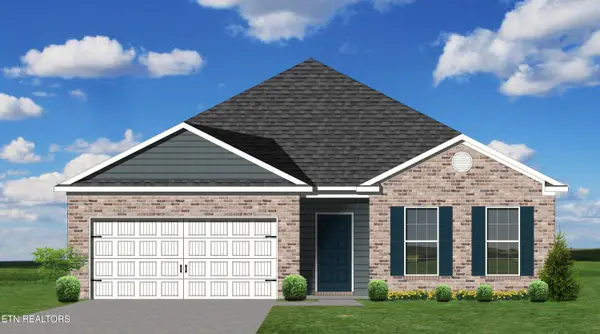 $443,950Active3 beds 2 baths1,877 sq. ft.
$443,950Active3 beds 2 baths1,877 sq. ft.1540 Hickory Meadows Drive, Knoxville, TN 37932
MLS# 1314439Listed by: REALTY EXECUTIVES ASSOCIATES - New
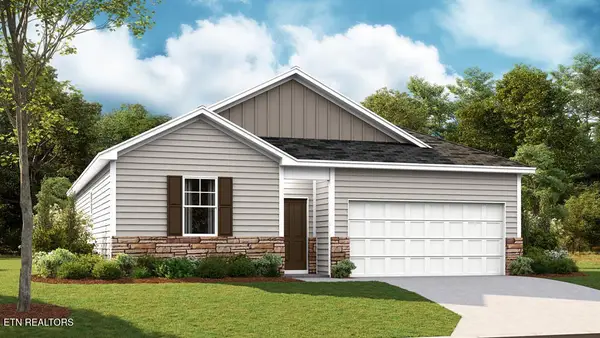 $332,165Active4 beds 2 baths1,497 sq. ft.
$332,165Active4 beds 2 baths1,497 sq. ft.7001 Randleman Drive, Knoxville, TN 37918
MLS# 1314419Listed by: D.R. HORTON - Coming Soon
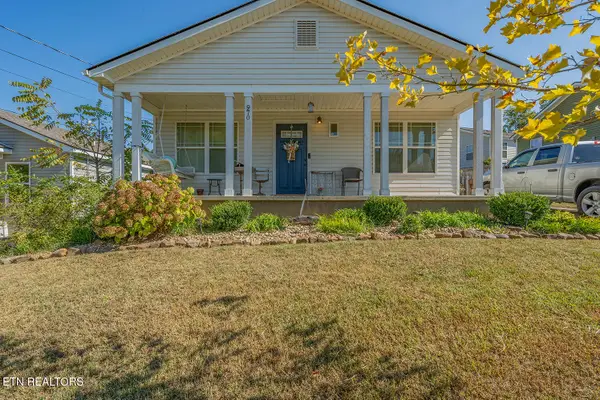 $249,900Coming Soon3 beds 1 baths
$249,900Coming Soon3 beds 1 baths970 Anniversary Lane, Knoxville, TN 37914
MLS# 1314420Listed by: VFL REAL ESTATE, REALTY EXECUTIVES - Coming Soon
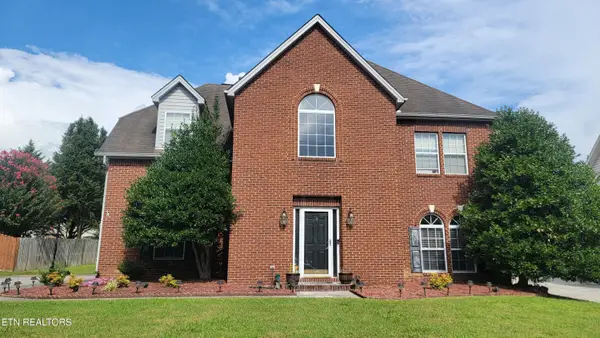 $399,000Coming Soon3 beds 3 baths
$399,000Coming Soon3 beds 3 baths6760 Fantasia Rd, Knoxville, TN 37918
MLS# 1314396Listed by: MULLER REALTY
