1730 Duncan Woods Lane, Knoxville, TN 37919
Local realty services provided by:Better Homes and Gardens Real Estate Gwin Realty
1730 Duncan Woods Lane,Knoxville, TN 37919
$1,495,000
- 5 Beds
- 7 Baths
- 6,015 sq. ft.
- Single family
- Pending
Listed by:virginia babb
Office:keller williams signature
MLS#:1314045
Source:TN_KAAR
Price summary
- Price:$1,495,000
- Price per sq. ft.:$248.55
- Monthly HOA dues:$60
About this home
This exceptional home in the highly desirable Duncan Woods neighborhood on the Riverbend Peninsula offers the perfect blend of elegance, comfort, and functionality. With expansive living spaces designed for both relaxation and entertaining, this property is ideal for today's lifestyle. Step inside to a bright, open main level featuring hardwood floors throughout, a spacious dining room, living room with vaulted ceilings, custom built-ins, and a stacked stone gas fireplace. The kitchen and breakfast area flow seamlessly, making it easy to host gatherings large or small. The main level also includes a spacious primary suite, two closets with custom built-ins and a large bathroom with two sink areas, tub and walk-in shower. A second bedroom with ensuite bathroom is also on the main level and could double as an office.
Upstairs, you will find three generously sized bedrooms, each with its own private bath. In addition, this level has a large bonus room that connects to a full bath, giving it the flexibility to serve as a fourth bedroom.
The lower level is designed with entertaining and recreation in mind. Multiple spaces include a TV room, theater room, exercise room, pool room, and card room—all anchored by a wet bar. A full bath and oversized storage area (with both interior and exterior access) complete this level. The lover level features Martin Logan speakers and a Martin Logan electrostatic sound system in the theater room.
Outdoor living is where this home truly shines. A screened porch on the main level overlooks the private, landscaped backyard with a wrought iron spiral staircase leading to the lower level hardscaped retreat, which boasts an outdoor kitchen, stacked stone fireplace, dining space, accent lighting, and a wired sound system—perfect for year-round entertaining. The level backyard is beautifully landscaped and features low-maintenance, pet-friendly artificial turf.
Additional highlights include a 3-car garage with carriage-style doors, epoxy flooring, and custom slatwall organizational system. This home also comes with a transferable membership to the Peninsula Club!
Contact an agent
Home facts
- Year built:2006
- Listing ID #:1314045
- Added:3 day(s) ago
- Updated:September 07, 2025 at 03:54 AM
Rooms and interior
- Bedrooms:5
- Total bathrooms:7
- Full bathrooms:6
- Half bathrooms:1
- Living area:6,015 sq. ft.
Heating and cooling
- Cooling:Central Cooling
- Heating:Central, Electric
Structure and exterior
- Year built:2006
- Building area:6,015 sq. ft.
- Lot area:0.28 Acres
Schools
- High school:West
- Middle school:Bearden
- Elementary school:Sequoyah
Utilities
- Sewer:Public Sewer
Finances and disclosures
- Price:$1,495,000
- Price per sq. ft.:$248.55
New listings near 1730 Duncan Woods Lane
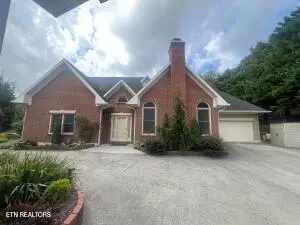 $599,900Active3 beds 4 baths3,115 sq. ft.
$599,900Active3 beds 4 baths3,115 sq. ft.270 Fordham Way, Knoxville, TN 37934
MLS# 1286282Listed by: REMAX PREFERRED PROPERTIES, IN- New
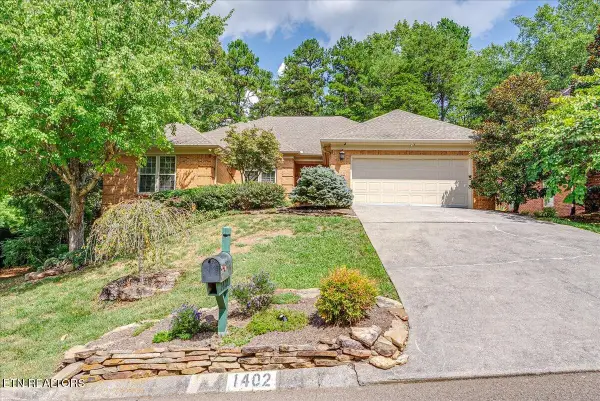 $849,900Active4 beds 4 baths4,417 sq. ft.
$849,900Active4 beds 4 baths4,417 sq. ft.1402 Coachman Lane, Knoxville, TN 37919
MLS# 2982383Listed by: ELITE REALTY - New
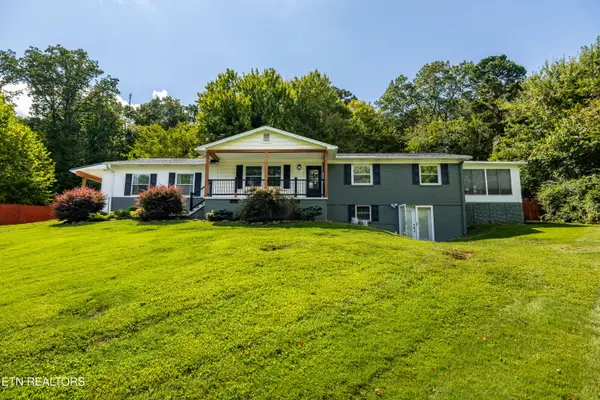 $479,900Active4 beds 3 baths2,742 sq. ft.
$479,900Active4 beds 3 baths2,742 sq. ft.3515 Peachwood Rd, Knoxville, TN 37921
MLS# 1314563Listed by: REALTY EXECUTIVES ASSOCIATES - New
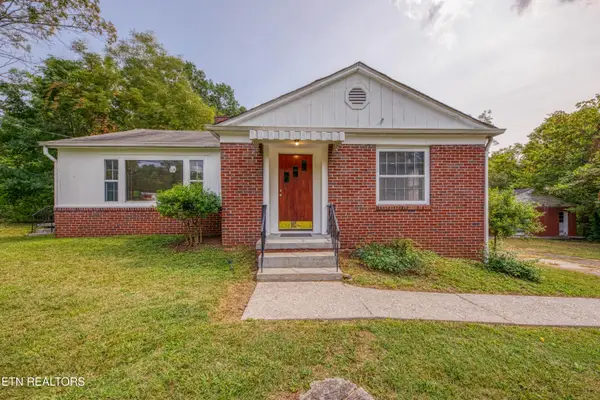 $280,000Active2 beds 1 baths1,134 sq. ft.
$280,000Active2 beds 1 baths1,134 sq. ft.4524 Millertown Pike, Knoxville, TN 37917
MLS# 1314561Listed by: WALLACE - New
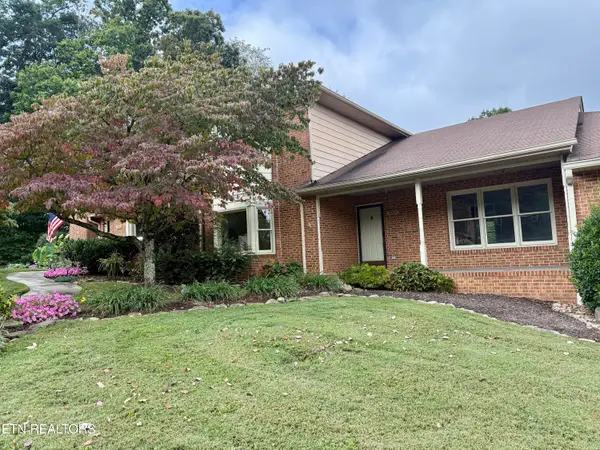 $360,000Active3 beds 3 baths1,778 sq. ft.
$360,000Active3 beds 3 baths1,778 sq. ft.6909 Bridle Court, Knoxville, TN 37921
MLS# 1314549Listed by: POWELL AUCTION & REALTY,LLC - Coming Soon
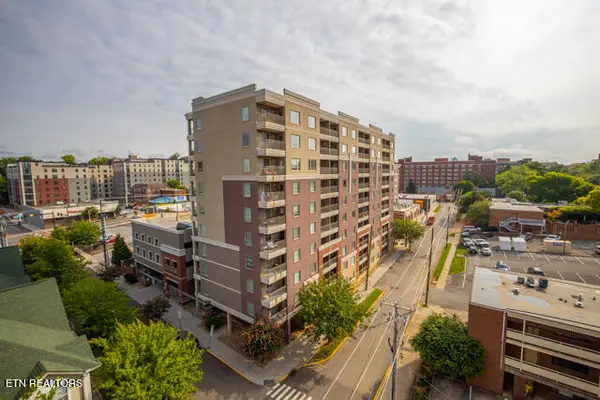 $679,900Coming Soon3 beds 2 baths
$679,900Coming Soon3 beds 2 baths1735 Lake Ave #607, Knoxville, TN 37916
MLS# 1314550Listed by: GARREN REALTY, LLC - New
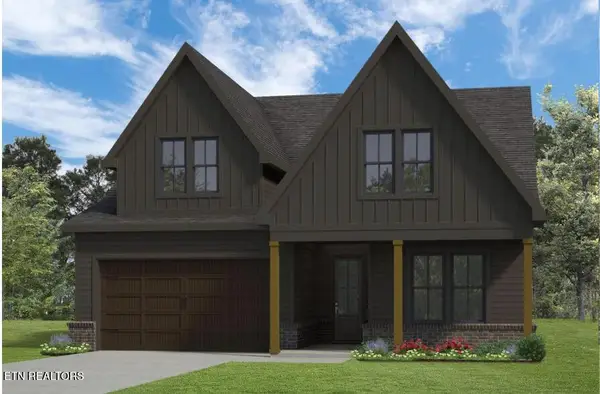 $605,000Active3 beds 2 baths2,281 sq. ft.
$605,000Active3 beds 2 baths2,281 sq. ft.11512 Sierra Nevada Lane, Knoxville, TN 37932
MLS# 1314552Listed by: WOODY CREEK REALTY, LLC - New
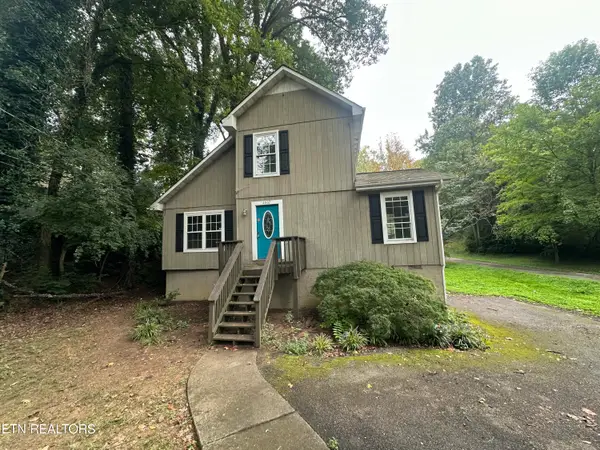 $225,000Active3 beds 2 baths1,283 sq. ft.
$225,000Active3 beds 2 baths1,283 sq. ft.4007 Garden Drive, Knoxville, TN 37918
MLS# 1314546Listed by: EXP REALTY, LLC  $529,000Active4 beds 4 baths2,630 sq. ft.
$529,000Active4 beds 4 baths2,630 sq. ft.7343 Hackberry Branch Way, Knoxville, TN 37924
MLS# 1312192Listed by: THE GROUP REAL ESTATE BROKERAGE- New
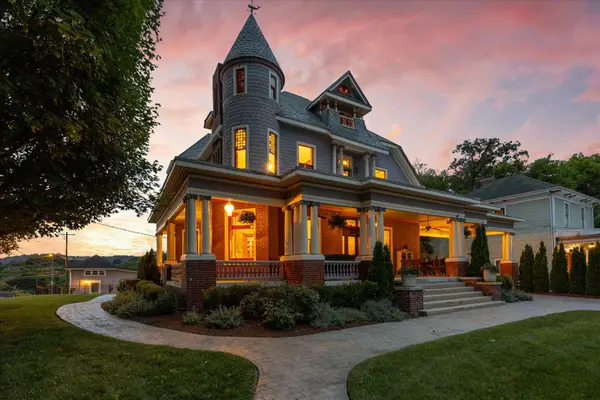 $1,949,999Active6 beds 4 baths7,154 sq. ft.
$1,949,999Active6 beds 4 baths7,154 sq. ft.505 E Scott Ave, Knoxville, TN 37917
MLS# 2990598Listed by: COMPASS TENNESSEE, LLC
