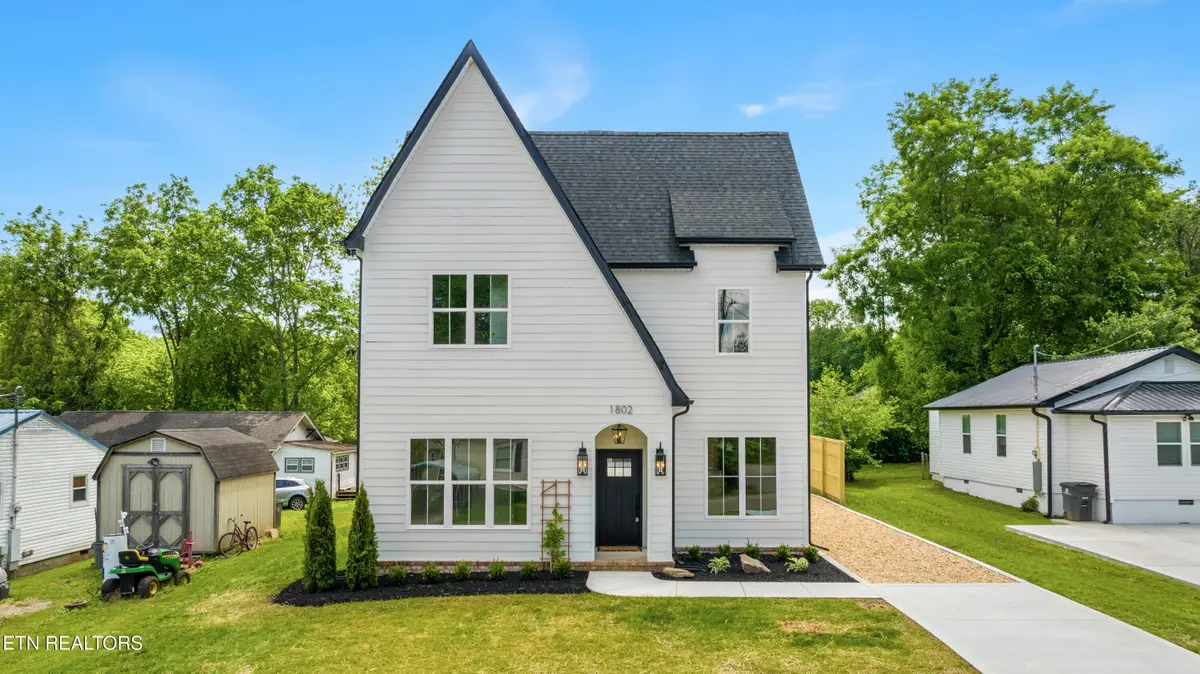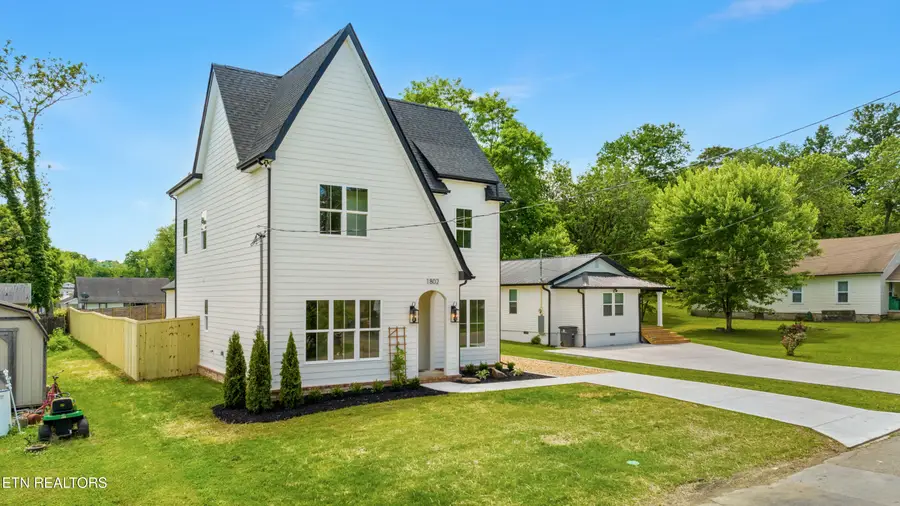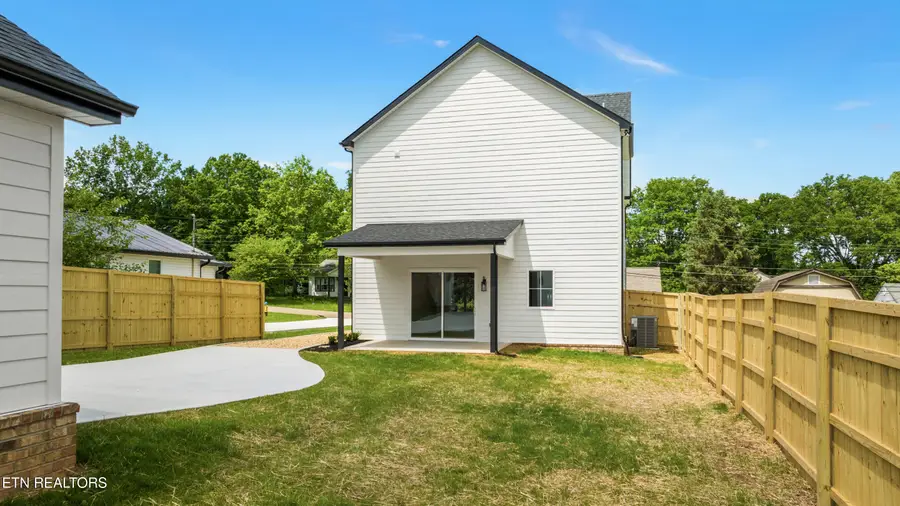1802 Minnis Ave, Knoxville, TN 37920
Local realty services provided by:Better Homes and Gardens Real Estate Jackson Realty



1802 Minnis Ave,Knoxville, TN 37920
$574,500
- 5 Beds
- 4 Baths
- 2,200 sq. ft.
- Single family
- Active
Listed by:tanya price
Office:vision properties group, inc.
MLS#:1300596
Source:TN_KAAR
Price summary
- Price:$574,500
- Price per sq. ft.:$261.14
About this home
Experience luxury living in highly desirable SoKno! This stunning NEW CONSTRUCTION home is just 5 minutes from downtown Knoxville and steps SoKno Taco, local breweries, Knoxville's Urban Wilderness and so much more! This beautifully designed house features 5 bedrooms, 3.5 baths, master on the main, covered front/back porches and a spacious two car detached garage. This thoughtfully laid-out floor plan balances comfort and functionality. Step inside to find an open-concept living area with ample natural light and in ceiling speakers, perfect for entertaining or relaxing! Kitchen is equipped with luxurious quartz countertops, plentiful storage, oversized sink and stainless steel appliances. This home also features high end hardwood floors throughout the main floor. Nestled on a level lot with abundant yard space and privacy fence, this home gives you convenient access to the city's best dining, entertainment, and parks. Don't miss this opportunity to own a custom house with all the amenities and a fantastic location! Home comes with a one year builders warranty! Buyer to verify all information.
Contact an agent
Home facts
- Year built:2025
- Listing Id #:1300596
- Added:85 day(s) ago
- Updated:August 14, 2025 at 02:31 PM
Rooms and interior
- Bedrooms:5
- Total bathrooms:4
- Full bathrooms:3
- Half bathrooms:1
- Living area:2,200 sq. ft.
Heating and cooling
- Cooling:Central Cooling
- Heating:Central, Electric, Forced Air, Heat Pump
Structure and exterior
- Year built:2025
- Building area:2,200 sq. ft.
- Lot area:0.17 Acres
Schools
- High school:South Doyle
- Middle school:South Doyle
- Elementary school:Dogwood
Utilities
- Sewer:Public Sewer
Finances and disclosures
- Price:$574,500
- Price per sq. ft.:$261.14
New listings near 1802 Minnis Ave
 $424,900Active7.35 Acres
$424,900Active7.35 Acres0 E Governor John Hwy, Knoxville, TN 37920
MLS# 2914690Listed by: DUTTON REAL ESTATE GROUP $379,900Active3 beds 3 baths2,011 sq. ft.
$379,900Active3 beds 3 baths2,011 sq. ft.7353 Sun Blossom #99, Knoxville, TN 37924
MLS# 1307924Listed by: THE GROUP REAL ESTATE BROKERAGE- New
 $549,950Active3 beds 3 baths2,100 sq. ft.
$549,950Active3 beds 3 baths2,100 sq. ft.7520 Millertown Pike, Knoxville, TN 37924
MLS# 1312094Listed by: REALTY EXECUTIVES ASSOCIATES  $369,900Active3 beds 2 baths1,440 sq. ft.
$369,900Active3 beds 2 baths1,440 sq. ft.0 Sun Blossom Lane #117, Knoxville, TN 37924
MLS# 1309883Listed by: THE GROUP REAL ESTATE BROKERAGE $450,900Active3 beds 3 baths1,597 sq. ft.
$450,900Active3 beds 3 baths1,597 sq. ft.7433 Sun Blossom Lane, Knoxville, TN 37924
MLS# 1310031Listed by: THE GROUP REAL ESTATE BROKERAGE- New
 $359,900Active3 beds 2 baths1,559 sq. ft.
$359,900Active3 beds 2 baths1,559 sq. ft.4313 NW Holiday Blvd, Knoxville, TN 37921
MLS# 1312081Listed by: SOUTHERN CHARM HOMES - New
 $389,900Active3 beds 3 baths1,987 sq. ft.
$389,900Active3 beds 3 baths1,987 sq. ft.4432 Bucknell Drive, Knoxville, TN 37938
MLS# 1312073Listed by: SOUTHERN CHARM HOMES - New
 $315,000Active5 beds 2 baths1,636 sq. ft.
$315,000Active5 beds 2 baths1,636 sq. ft.126 S Van Gilder St, Knoxville, TN 37915
MLS# 1312064Listed by: SLYMAN REAL ESTATE - Open Sun, 6 to 8pmNew
 $729,000Active4 beds 4 baths2,737 sq. ft.
$729,000Active4 beds 4 baths2,737 sq. ft.7913 Rustic Oak Drive, Knoxville, TN 37919
MLS# 1312044Listed by: KELLER WILLIAMS SIGNATURE - New
 $1,350,000Active5.5 Acres
$1,350,000Active5.5 Acres860 S Gallaher View Rd, Knoxville, TN 37919
MLS# 1312045Listed by: BAINE REALTY GROUP
