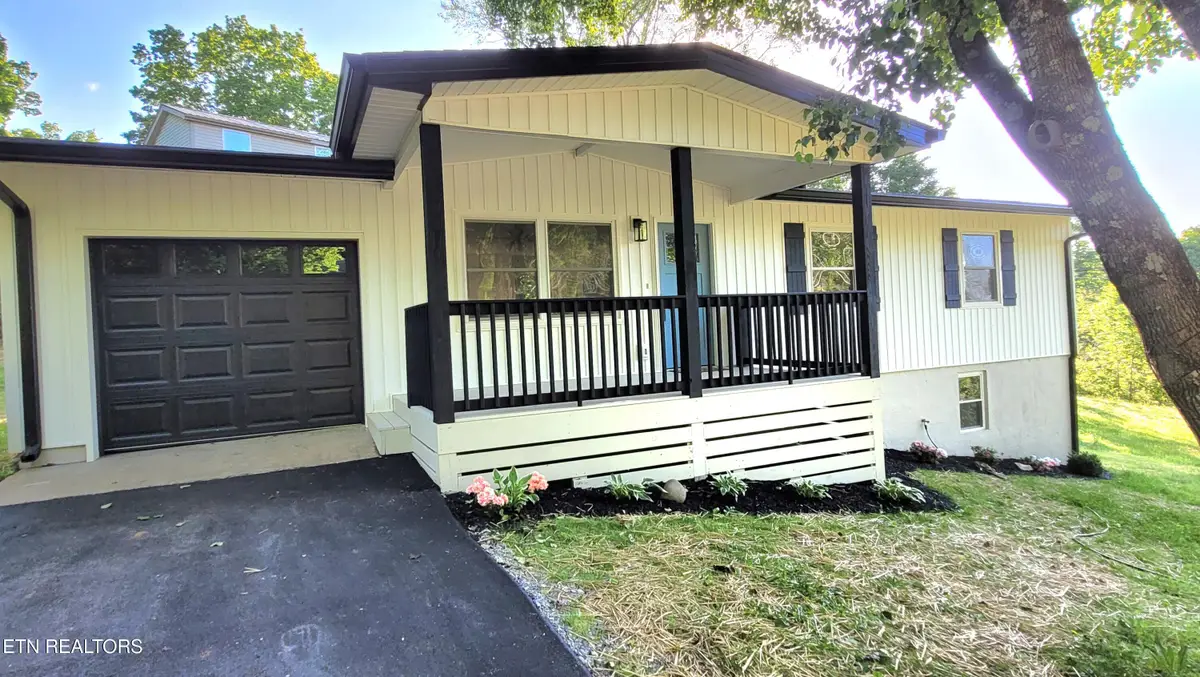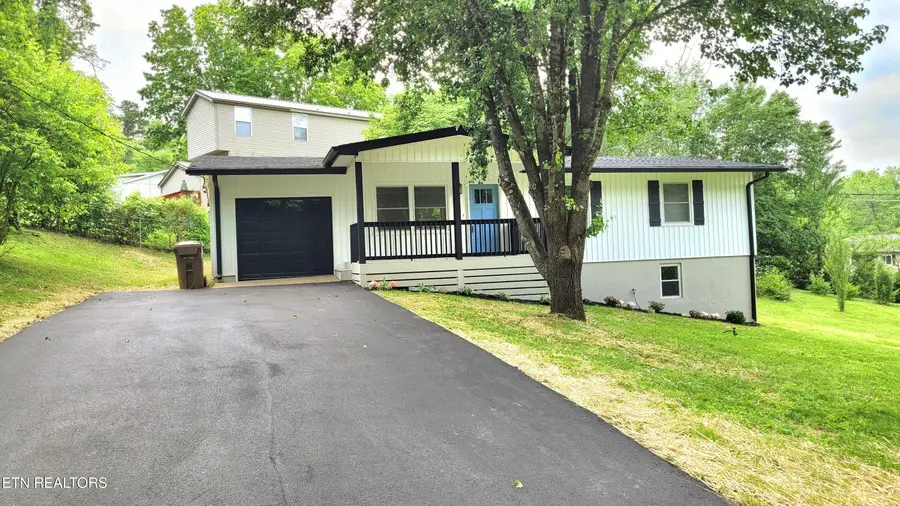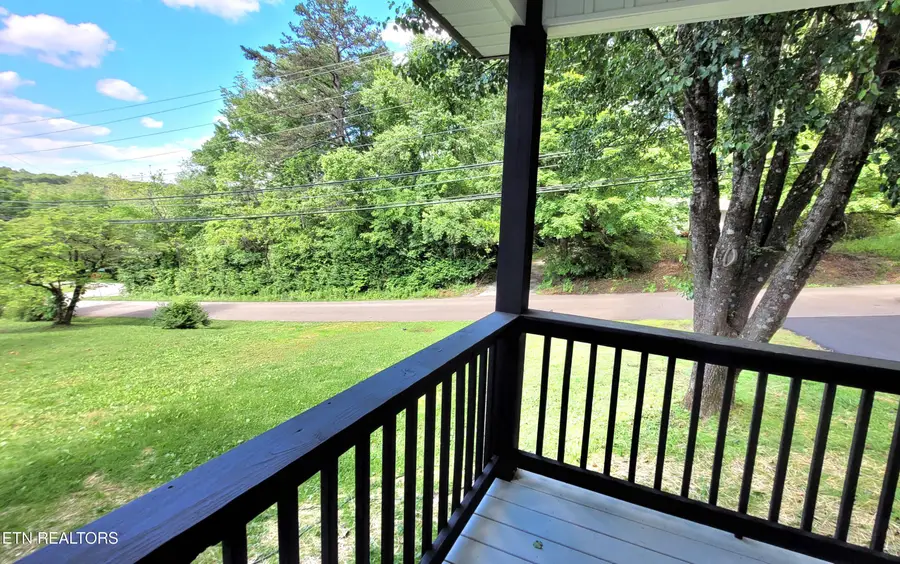1805 Ferd Hickey Rd, Knoxville, TN 37909
Local realty services provided by:Better Homes and Gardens Real Estate Jackson Realty



1805 Ferd Hickey Rd,Knoxville, TN 37909
$329,900
- 4 Beds
- 3 Baths
- 2,016 sq. ft.
- Single family
- Pending
Listed by:cissy mayo
Office:wallace
MLS#:1299453
Source:TN_KAAR
Price summary
- Price:$329,900
- Price per sq. ft.:$163.64
About this home
Welcome to this almost-like-new, completely remodeled home
The main level boasts an open great room and kitchen with white
cabinets, granite countertops, and a herringbone tile backsplash. The
island provides seating for six, making it perfect for any gathering. Step outside to the deck and enjoy the backyard. Down the hall is a full bath with a beautiful tile
tub surround & 3 bedrooms. One bedroom includes a half bath.
This home features a fully finished
basement complete with a bedroom, a full bath with a step-in shower & laundry, a large rec room, an office, and a large storage closet. This could even be a multi-generational suite with a separate entrance.
Additional updates include the new front porch & deck, new doors & woodwork, flooring, electric, lighting, insulation, plumbing, roof, new insulation in the attic and a new double driveway for plenty of parking with the 1car garage.
Don't miss the opportunity to make this stunning home yours!
It's in a very convenient location just minutes from I- 40 / I-75, along with great shopping options.
All offers must be in by Sunday, July 20th at 5 pm and responded to by 8pm.
Contact an agent
Home facts
- Year built:1965
- Listing Id #:1299453
- Added:105 day(s) ago
- Updated:July 21, 2025 at 05:05 PM
Rooms and interior
- Bedrooms:4
- Total bathrooms:3
- Full bathrooms:2
- Half bathrooms:1
- Living area:2,016 sq. ft.
Heating and cooling
- Cooling:Central Cooling
- Heating:Central
Structure and exterior
- Year built:1965
- Building area:2,016 sq. ft.
- Lot area:0.25 Acres
Schools
- High school:Bearden
- Middle school:Bearden
- Elementary school:West Hills
Utilities
- Sewer:Public Sewer
Finances and disclosures
- Price:$329,900
- Price per sq. ft.:$163.64
New listings near 1805 Ferd Hickey Rd
 $424,900Active7.35 Acres
$424,900Active7.35 Acres0 E Governor John Hwy, Knoxville, TN 37920
MLS# 2914690Listed by: DUTTON REAL ESTATE GROUP $379,900Active3 beds 3 baths2,011 sq. ft.
$379,900Active3 beds 3 baths2,011 sq. ft.7353 Sun Blossom #99, Knoxville, TN 37924
MLS# 1307924Listed by: THE GROUP REAL ESTATE BROKERAGE- New
 $549,950Active3 beds 3 baths2,100 sq. ft.
$549,950Active3 beds 3 baths2,100 sq. ft.7520 Millertown Pike, Knoxville, TN 37924
MLS# 1312094Listed by: REALTY EXECUTIVES ASSOCIATES  $369,900Active3 beds 2 baths1,440 sq. ft.
$369,900Active3 beds 2 baths1,440 sq. ft.0 Sun Blossom Lane #117, Knoxville, TN 37924
MLS# 1309883Listed by: THE GROUP REAL ESTATE BROKERAGE $450,900Active3 beds 3 baths1,597 sq. ft.
$450,900Active3 beds 3 baths1,597 sq. ft.7433 Sun Blossom Lane, Knoxville, TN 37924
MLS# 1310031Listed by: THE GROUP REAL ESTATE BROKERAGE- New
 $359,900Active3 beds 2 baths1,559 sq. ft.
$359,900Active3 beds 2 baths1,559 sq. ft.4313 NW Holiday Blvd, Knoxville, TN 37921
MLS# 1312081Listed by: SOUTHERN CHARM HOMES - New
 $389,900Active3 beds 3 baths1,987 sq. ft.
$389,900Active3 beds 3 baths1,987 sq. ft.4432 Bucknell Drive, Knoxville, TN 37938
MLS# 1312073Listed by: SOUTHERN CHARM HOMES - New
 $315,000Active5 beds 2 baths1,636 sq. ft.
$315,000Active5 beds 2 baths1,636 sq. ft.126 S Van Gilder St, Knoxville, TN 37915
MLS# 1312064Listed by: SLYMAN REAL ESTATE - Open Sun, 6 to 8pmNew
 $729,000Active4 beds 4 baths2,737 sq. ft.
$729,000Active4 beds 4 baths2,737 sq. ft.7913 Rustic Oak Drive, Knoxville, TN 37919
MLS# 1312044Listed by: KELLER WILLIAMS SIGNATURE - New
 $1,350,000Active5.5 Acres
$1,350,000Active5.5 Acres860 S Gallaher View Rd, Knoxville, TN 37919
MLS# 1312045Listed by: BAINE REALTY GROUP
