1813 Woodhaven Drive, Knoxville, TN 37914
Local realty services provided by:Better Homes and Gardens Real Estate Jackson Realty
1813 Woodhaven Drive,Knoxville, TN 37914
$329,900
- 3 Beds
- 2 Baths
- 1,181 sq. ft.
- Single family
- Pending
Listed by: rebecca fulton wampler
Office: united real estate solutions
MLS#:1321687
Source:TN_KAAR
Price summary
- Price:$329,900
- Price per sq. ft.:$279.34
About this home
Fully Renovated All-Brick Mid-Century Modern - Move-In Ready! Step into timeless style and modern comfort with this completely renovated home. Every detail has been beautifully updated with today's finishes and features — all you have to do is move in and enjoy!
Updates include:
Brand new roof, windows, and exterior/interior doors with hardware.
All-new wiring, plumbing, and HVAC system. Nice new shaker-style kitchen cabinets, new countertops, and stainless steel appliances. Tile floors in the kitchen and baths have been installed. Refinished and sanded oak hardwood floors throughout. Fresh paint inside for a clean, modern look. New concrete driveway, patio, and front porch slab, new insulation and trim for a stylish look. Cozy fireplace and large fenced backyard — perfect for kids or pets! Prime location: Conveniently located near I-40, and plenty of shopping and everyday amenities and you can walk to Spring Hill Elementary. This home combines classic charm with modern conveniences — a true move-in-ready gem!
Contact an agent
Home facts
- Year built:1961
- Listing ID #:1321687
- Added:5 day(s) ago
- Updated:November 20, 2025 at 07:10 PM
Rooms and interior
- Bedrooms:3
- Total bathrooms:2
- Full bathrooms:2
- Living area:1,181 sq. ft.
Heating and cooling
- Cooling:Central Cooling
- Heating:Electric, Heat Pump
Structure and exterior
- Year built:1961
- Building area:1,181 sq. ft.
- Lot area:0.36 Acres
Schools
- High school:Austin East/Magnet
- Middle school:Holston
- Elementary school:Spring Hill
Utilities
- Sewer:Public Sewer
Finances and disclosures
- Price:$329,900
- Price per sq. ft.:$279.34
New listings near 1813 Woodhaven Drive
- New
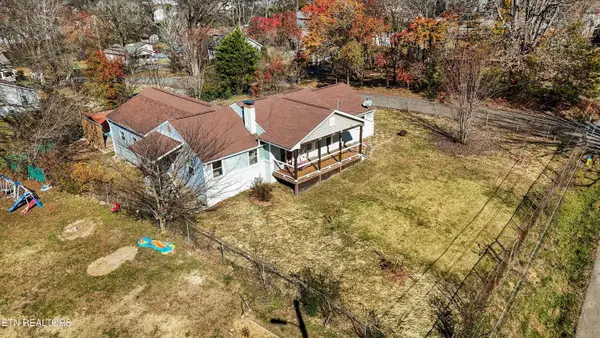 $300,000Active3 beds 2 baths1,515 sq. ft.
$300,000Active3 beds 2 baths1,515 sq. ft.1101 Avenue C, Knoxville, TN 37920
MLS# 1322476Listed by: ALCO BUILDERS & REALTY CO - New
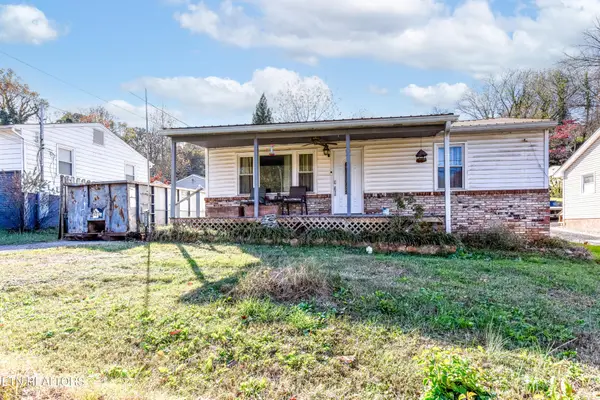 $264,900Active2 beds 2 baths1,360 sq. ft.
$264,900Active2 beds 2 baths1,360 sq. ft.2533 Davenport Rd, Knoxville, TN 37920
MLS# 3048830Listed by: KELLER WILLIAMS - New
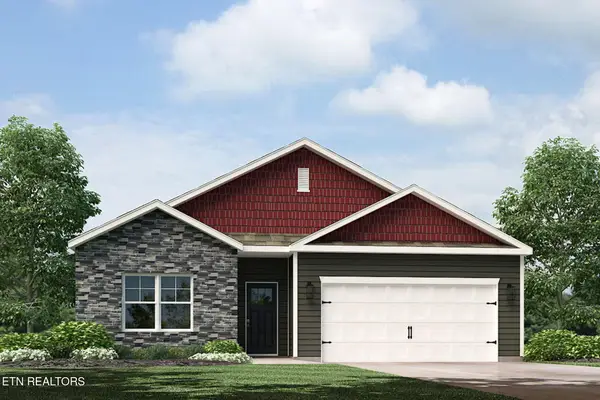 $360,110Active4 beds 2 baths1,774 sq. ft.
$360,110Active4 beds 2 baths1,774 sq. ft.941 Jerry Price Drive, Knoxville, TN 37920
MLS# 1322457Listed by: D.R. HORTON - New
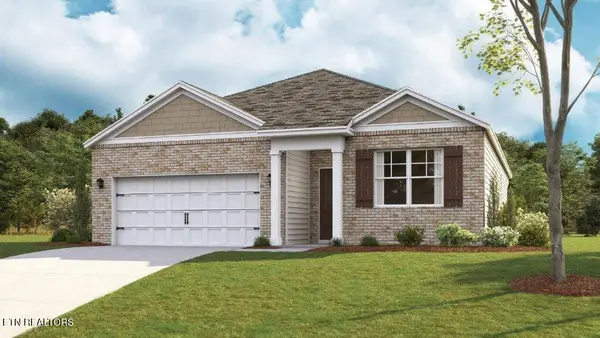 $350,830Active3 beds 2 baths1,618 sq. ft.
$350,830Active3 beds 2 baths1,618 sq. ft.945 Jerry Price Drive, Knoxville, TN 37920
MLS# 1322460Listed by: D.R. HORTON - New
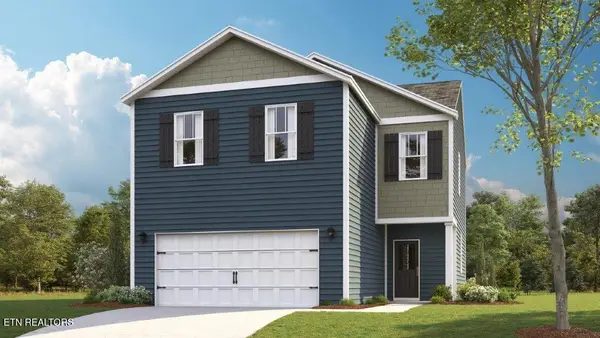 $356,365Active4 beds 3 baths1,927 sq. ft.
$356,365Active4 beds 3 baths1,927 sq. ft.949 Jerry Price Drive, Knoxville, TN 37920
MLS# 1322461Listed by: D.R. HORTON - New
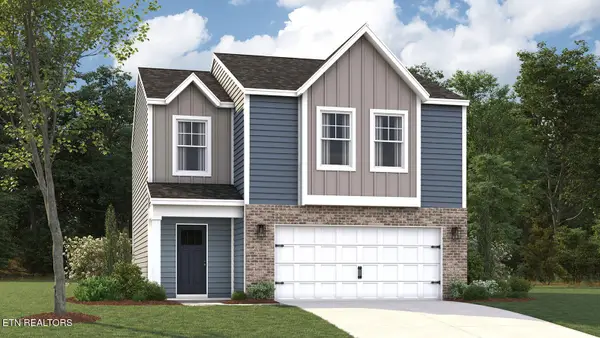 $347,900Active3 beds 3 baths1,645 sq. ft.
$347,900Active3 beds 3 baths1,645 sq. ft.953 Jerry Price Drive, Knoxville, TN 37920
MLS# 1322463Listed by: D.R. HORTON - New
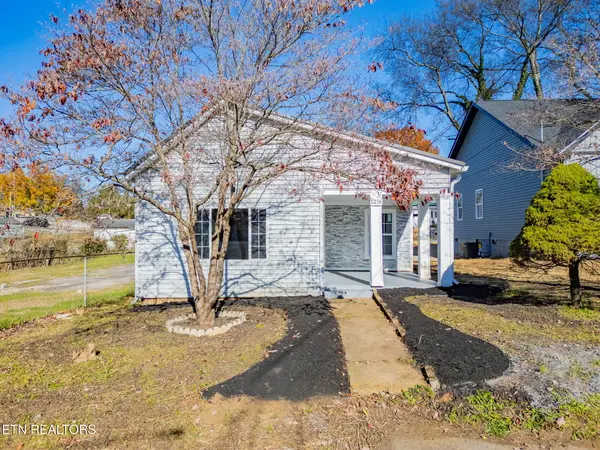 $249,500Active2 beds 1 baths1,285 sq. ft.
$249,500Active2 beds 1 baths1,285 sq. ft.1216 NW Mercer St, Knoxville, TN 37921
MLS# 1322453Listed by: VISION PROPERTIES GROUP, INC. - New
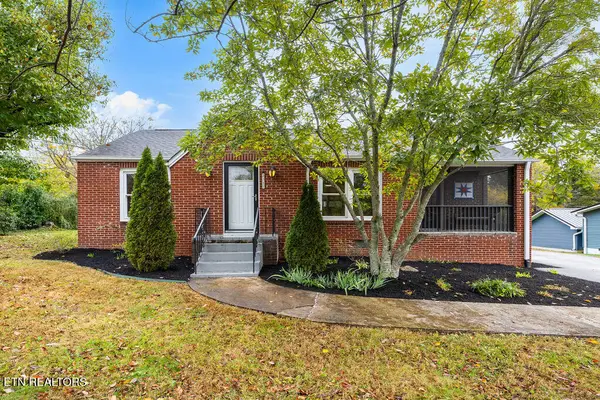 $297,000Active2 beds 1 baths1,121 sq. ft.
$297,000Active2 beds 1 baths1,121 sq. ft.2327 Woodrow Drive, Knoxville, TN 37918
MLS# 1322432Listed by: REALTY EXECUTIVES ASSOCIATES - New
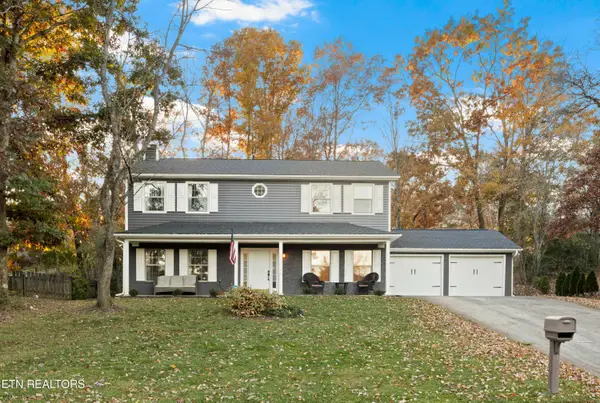 $435,000Active4 beds 3 baths2,280 sq. ft.
$435,000Active4 beds 3 baths2,280 sq. ft.1717 Summer Spring Blvd, Knoxville, TN 37931
MLS# 1322434Listed by: REALTY EXECUTIVES ASSOCIATES - Coming Soon
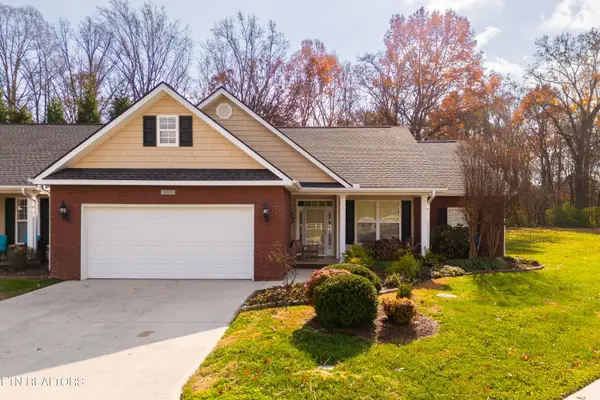 $448,000Coming Soon3 beds 2 baths
$448,000Coming Soon3 beds 2 baths4808 Lindsey Blair Lane, Knoxville, TN 37918
MLS# 1322451Listed by: THE FERGUSON COMPANY
