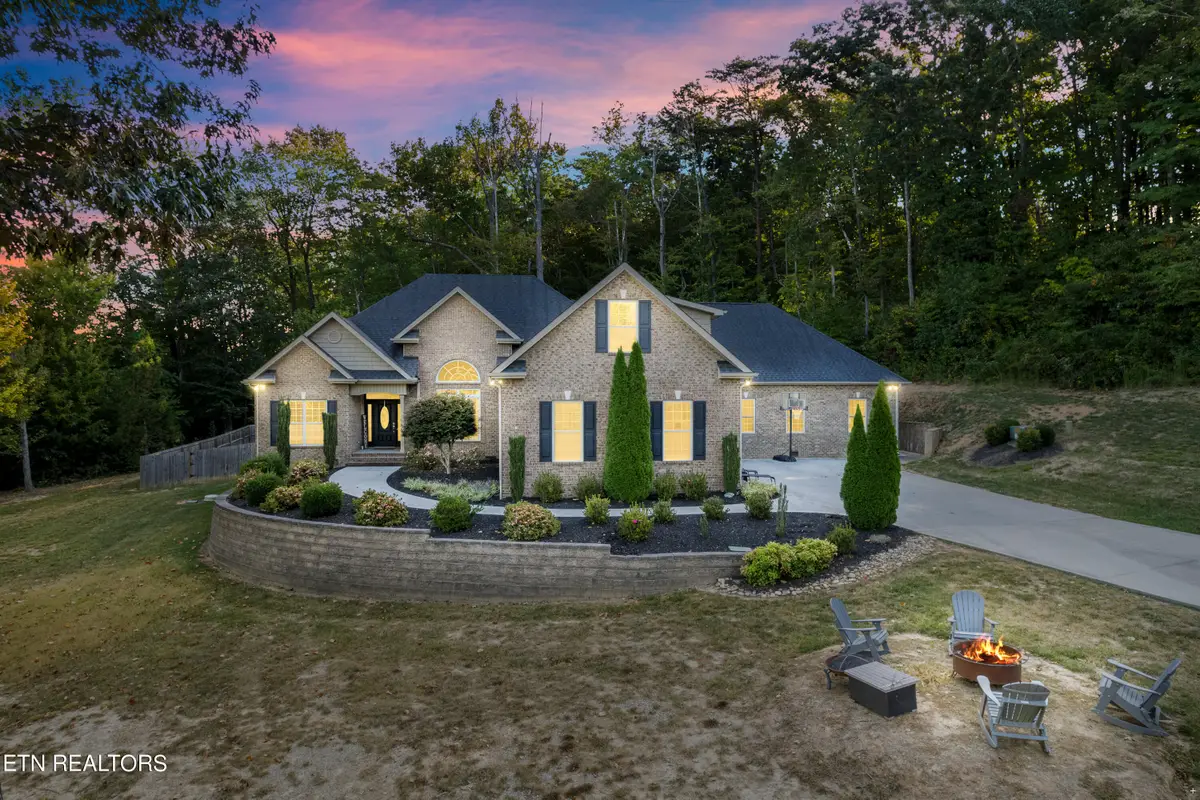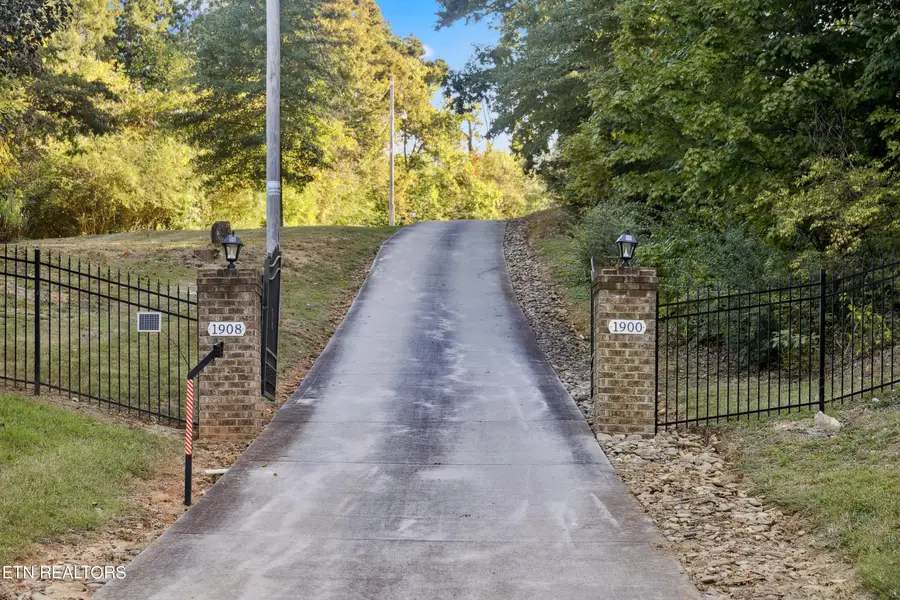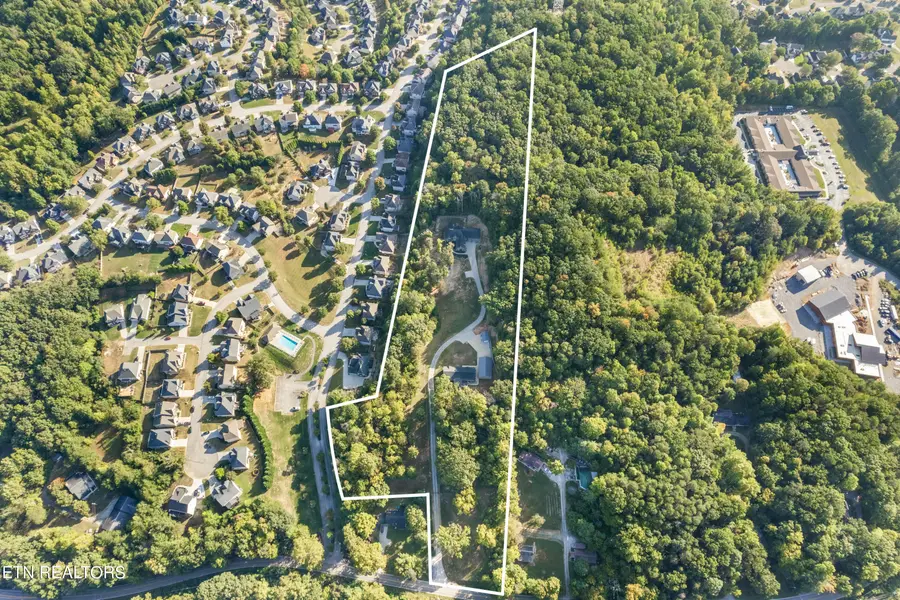1908 Schaeffer Rd, Knoxville, TN 37932
Local realty services provided by:Better Homes and Gardens Real Estate Gwin Realty



1908 Schaeffer Rd,Knoxville, TN 37932
$1,299,995
- 6 Beds
- 3 Baths
- 4,427 sq. ft.
- Single family
- Pending
Listed by:debbie t. hamilton
Office:wallace
MLS#:1276822
Source:TN_KAAR
Price summary
- Price:$1,299,995
- Price per sq. ft.:$293.65
About this home
PRICED BELOW APPRAISAL! SELLERS WILL ALLOW $50,000 ON BEHALF OF THE BUYER FOR UPGRADES OR HOWEVER THEY CHOOSE TO USE! This is the property everyone is wanting in Hardin Valley! Gorgeous home on acreage surrounded by woods, full brick, 1 1/2 story home and 3 car garage with gated privacy!! Open floor plan with a huge kitchen island with lots of cabinets. Kitchen has newer Samsung appliances, granite countertops and hardwood floors throughout the main level. Living room is spacious and has a screened porch and deck that can be accessed through the living room. Master bedroom on the main level with an oversize walk-in shower, double vanity granite countertop and large walk-in closet, walk in tiled oversize shower. Upstairs has another flex room and bonus room with a wet bar. Two HVAC units and two 60-gallon hot water heaters. This property is a dream ! In the middle of it all, but, peaceful bliss. Enjoy the woods and your evenings while sitting at your firepit. (natural gas on Schaeffer Rd ). Home has been freshly painted throughout January 2025!! Deck freshly stained in March 2025!
Contact an agent
Home facts
- Year built:2015
- Listing Id #:1276822
- Added:330 day(s) ago
- Updated:July 23, 2025 at 03:07 AM
Rooms and interior
- Bedrooms:6
- Total bathrooms:3
- Full bathrooms:3
- Living area:4,427 sq. ft.
Heating and cooling
- Cooling:Central Cooling
- Heating:Central, Electric
Structure and exterior
- Year built:2015
- Building area:4,427 sq. ft.
- Lot area:7.3 Acres
Schools
- High school:Hardin Valley Academy
- Middle school:Hardin Valley
- Elementary school:Mill Creek
Utilities
- Sewer:Public Sewer
Finances and disclosures
- Price:$1,299,995
- Price per sq. ft.:$293.65
New listings near 1908 Schaeffer Rd
 $424,900Active7.35 Acres
$424,900Active7.35 Acres0 E Governor John Hwy, Knoxville, TN 37920
MLS# 2914690Listed by: DUTTON REAL ESTATE GROUP $379,900Active3 beds 3 baths2,011 sq. ft.
$379,900Active3 beds 3 baths2,011 sq. ft.7353 Sun Blossom #99, Knoxville, TN 37924
MLS# 1307924Listed by: THE GROUP REAL ESTATE BROKERAGE- New
 $549,950Active3 beds 3 baths2,100 sq. ft.
$549,950Active3 beds 3 baths2,100 sq. ft.7520 Millertown Pike, Knoxville, TN 37924
MLS# 1312094Listed by: REALTY EXECUTIVES ASSOCIATES  $369,900Active3 beds 2 baths1,440 sq. ft.
$369,900Active3 beds 2 baths1,440 sq. ft.0 Sun Blossom Lane #117, Knoxville, TN 37924
MLS# 1309883Listed by: THE GROUP REAL ESTATE BROKERAGE $450,900Active3 beds 3 baths1,597 sq. ft.
$450,900Active3 beds 3 baths1,597 sq. ft.7433 Sun Blossom Lane, Knoxville, TN 37924
MLS# 1310031Listed by: THE GROUP REAL ESTATE BROKERAGE- New
 $359,900Active3 beds 2 baths1,559 sq. ft.
$359,900Active3 beds 2 baths1,559 sq. ft.4313 NW Holiday Blvd, Knoxville, TN 37921
MLS# 1312081Listed by: SOUTHERN CHARM HOMES - New
 $389,900Active3 beds 3 baths1,987 sq. ft.
$389,900Active3 beds 3 baths1,987 sq. ft.4432 Bucknell Drive, Knoxville, TN 37938
MLS# 1312073Listed by: SOUTHERN CHARM HOMES - New
 $315,000Active5 beds 2 baths1,636 sq. ft.
$315,000Active5 beds 2 baths1,636 sq. ft.126 S Van Gilder St, Knoxville, TN 37915
MLS# 1312064Listed by: SLYMAN REAL ESTATE - Open Sun, 6 to 8pmNew
 $729,000Active4 beds 4 baths2,737 sq. ft.
$729,000Active4 beds 4 baths2,737 sq. ft.7913 Rustic Oak Drive, Knoxville, TN 37919
MLS# 1312044Listed by: KELLER WILLIAMS SIGNATURE - New
 $1,350,000Active5.5 Acres
$1,350,000Active5.5 Acres860 S Gallaher View Rd, Knoxville, TN 37919
MLS# 1312045Listed by: BAINE REALTY GROUP
