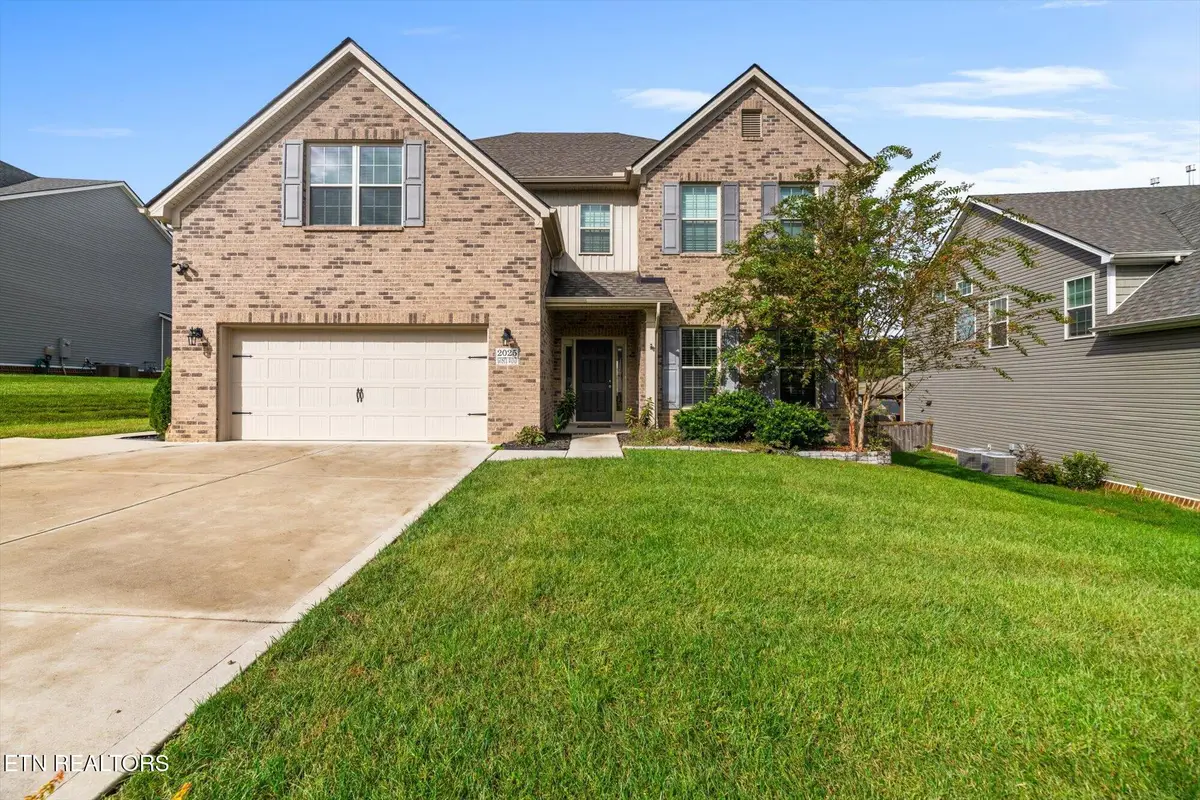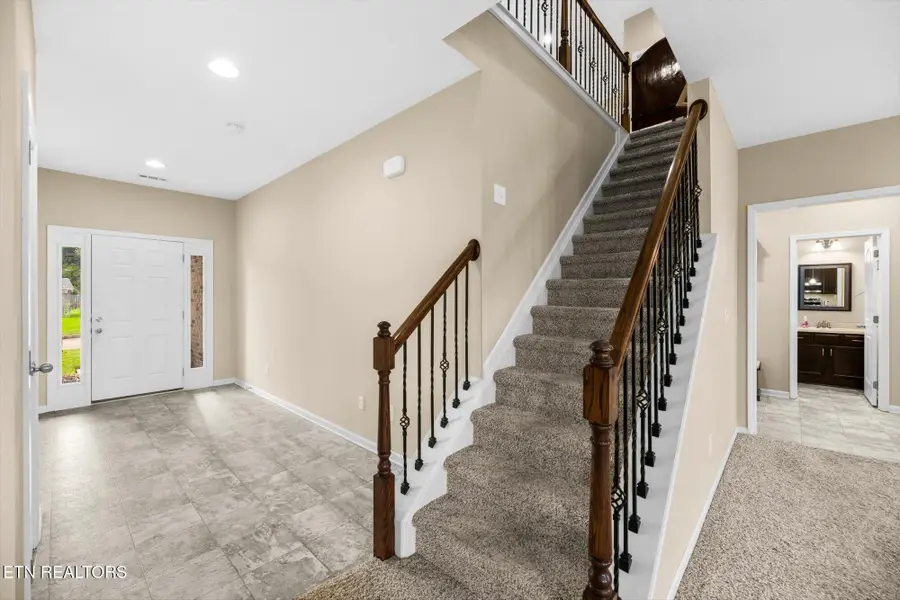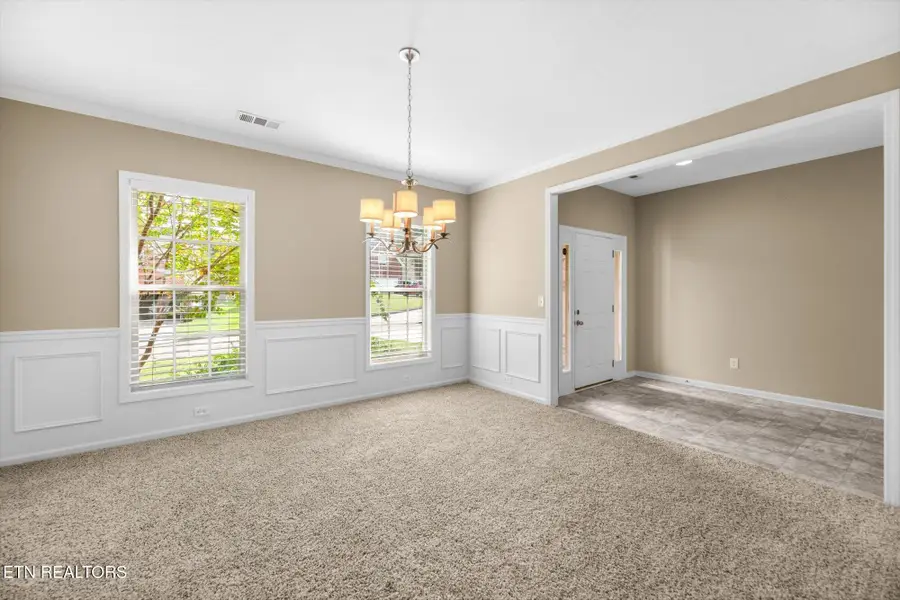2025 Gusty Wind Lane, Knoxville, TN 37932
Local realty services provided by:Better Homes and Gardens Real Estate Jackson Realty



2025 Gusty Wind Lane,Knoxville, TN 37932
$620,000
- 4 Beds
- 3 Baths
- 3,276 sq. ft.
- Single family
- Active
Listed by:jen lytle
Office:realty executives south
MLS#:1300948
Source:TN_KAAR
Price summary
- Price:$620,000
- Price per sq. ft.:$189.26
- Monthly HOA dues:$30
About this home
Beautiful Hardin Valley 2 Story! Ball Homes popular Canterbury floor plan. Home features 5 bedrooms and 3 full baths with over 3200 square feet of living space. Neutral colors, 10' ceilings, main level is an open concept kitchen, living room with gas fireplace. Kitchen has large island, separate desk area with walk-in butler's pantry, cozy breakfast nook looking over covered patio, stainless appliances to remain including newer French Door refrigerator. Separate dining room off the foyer, a mudroom off the living room, and a 2 car garage, and separate bedroom and full bath is on the main level. Upstairs has open loft area with two large walk-in storage closets. Primary bedroom is a spacious retreat, with trey ceiling, walk-in closet, huge private covered balcony, double vanities, soaker tub, and separate shower. There are 3 additional bedrooms and a 2 full baths upstairs. This property sits on side of a cul-de-sac. Call today for your private showing.
Contact an agent
Home facts
- Year built:2016
- Listing Id #:1300948
- Added:85 day(s) ago
- Updated:July 26, 2025 at 05:06 PM
Rooms and interior
- Bedrooms:4
- Total bathrooms:3
- Full bathrooms:3
- Living area:3,276 sq. ft.
Heating and cooling
- Cooling:Central Cooling
- Heating:Electric, Heat Pump
Structure and exterior
- Year built:2016
- Building area:3,276 sq. ft.
- Lot area:0.01 Acres
Utilities
- Sewer:Public Sewer
Finances and disclosures
- Price:$620,000
- Price per sq. ft.:$189.26
New listings near 2025 Gusty Wind Lane
 $424,900Active7.35 Acres
$424,900Active7.35 Acres0 E Governor John Hwy, Knoxville, TN 37920
MLS# 2914690Listed by: DUTTON REAL ESTATE GROUP $379,900Active3 beds 3 baths2,011 sq. ft.
$379,900Active3 beds 3 baths2,011 sq. ft.7353 Sun Blossom #99, Knoxville, TN 37924
MLS# 1307924Listed by: THE GROUP REAL ESTATE BROKERAGE- New
 $549,950Active3 beds 3 baths2,100 sq. ft.
$549,950Active3 beds 3 baths2,100 sq. ft.7520 Millertown Pike, Knoxville, TN 37924
MLS# 1312094Listed by: REALTY EXECUTIVES ASSOCIATES  $369,900Active3 beds 2 baths1,440 sq. ft.
$369,900Active3 beds 2 baths1,440 sq. ft.0 Sun Blossom Lane #117, Knoxville, TN 37924
MLS# 1309883Listed by: THE GROUP REAL ESTATE BROKERAGE $450,900Active3 beds 3 baths1,597 sq. ft.
$450,900Active3 beds 3 baths1,597 sq. ft.7433 Sun Blossom Lane, Knoxville, TN 37924
MLS# 1310031Listed by: THE GROUP REAL ESTATE BROKERAGE- New
 $359,900Active3 beds 2 baths1,559 sq. ft.
$359,900Active3 beds 2 baths1,559 sq. ft.4313 NW Holiday Blvd, Knoxville, TN 37921
MLS# 1312081Listed by: SOUTHERN CHARM HOMES - New
 $389,900Active3 beds 3 baths1,987 sq. ft.
$389,900Active3 beds 3 baths1,987 sq. ft.4432 Bucknell Drive, Knoxville, TN 37938
MLS# 1312073Listed by: SOUTHERN CHARM HOMES - New
 $315,000Active5 beds 2 baths1,636 sq. ft.
$315,000Active5 beds 2 baths1,636 sq. ft.126 S Van Gilder St, Knoxville, TN 37915
MLS# 1312064Listed by: SLYMAN REAL ESTATE - Open Sun, 6 to 8pmNew
 $729,000Active4 beds 4 baths2,737 sq. ft.
$729,000Active4 beds 4 baths2,737 sq. ft.7913 Rustic Oak Drive, Knoxville, TN 37919
MLS# 1312044Listed by: KELLER WILLIAMS SIGNATURE - New
 $1,350,000Active5.5 Acres
$1,350,000Active5.5 Acres860 S Gallaher View Rd, Knoxville, TN 37919
MLS# 1312045Listed by: BAINE REALTY GROUP
