2501 Pleasant View Rd, Knoxville, TN 37914
Local realty services provided by:Better Homes and Gardens Real Estate Gwin Realty
2501 Pleasant View Rd,Knoxville, TN 37914
$469,900
- 5 Beds
- 2 Baths
- 2,227 sq. ft.
- Single family
- Active
Upcoming open houses
- Sat, Oct 1102:00 pm - 09:00 pm
- Sun, Oct 1202:00 pm - 09:00 pm
Listed by:phil hopewell
Office:resultsmls.com
MLS#:1318004
Source:TN_KAAR
Price summary
- Price:$469,900
- Price per sq. ft.:$211
About this home
Welcome to 2501 Pleasant View Road, where modern updates meet comfort and convenience. This spacious 5-bedroom, 2-bath home offers 2,227 sq. ft. of
beautifully finished living space on a private .44-acre lot with spacious front and back yard in a quiet, desirable neighborhood. All just minutes from downtown
Knoxville, shopping, dining, parks, and easy access to I-40.
Inside, you'll find a bright open-concept living room with a cozy fireplace, plus a separate family/entertainment room perfect for gatherings, movie nights, or a
playroom. The renovated kitchen shines with quartz countertops, custom shaker cabinetry, stainless-steel appliances, and a large island ideal for entertaining.
The primary suite includes a walk-in closet and a gorgeous ensuite bath with modern finishes. Both bathrooms have been completely remodeled. The flexible fifth
bedroom easily doubles as a home office or guest space.
Peace of mind comes with every major upgrade completed: new roof, windows, siding, HVAC and ductwork, water heater, LVP flooring, and LED lighting. Truly move-in ready, this home blends style, space, and location into one incredible opportunity. A must see.
Contact an agent
Home facts
- Year built:1955
- Listing ID #:1318004
- Added:1 day(s) ago
- Updated:October 08, 2025 at 11:12 PM
Rooms and interior
- Bedrooms:5
- Total bathrooms:2
- Full bathrooms:2
- Living area:2,227 sq. ft.
Heating and cooling
- Cooling:Central Cooling
- Heating:Central, Electric
Structure and exterior
- Year built:1955
- Building area:2,227 sq. ft.
- Lot area:0.44 Acres
Schools
- High school:Austin East/Magnet
- Middle school:Whittle Springs
- Elementary school:Spring Hill
Utilities
- Sewer:Public Sewer
Finances and disclosures
- Price:$469,900
- Price per sq. ft.:$211
New listings near 2501 Pleasant View Rd
- New
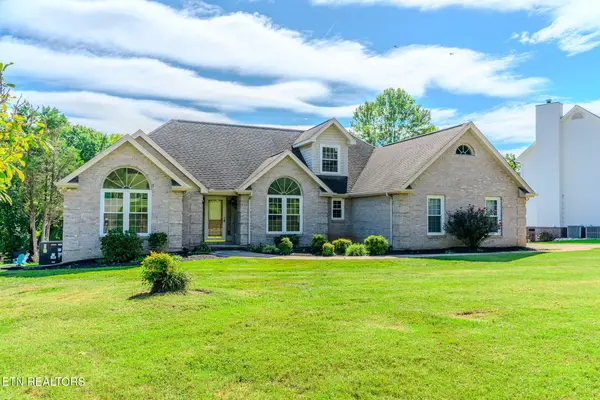 $535,000Active3 beds 3 baths2,061 sq. ft.
$535,000Active3 beds 3 baths2,061 sq. ft.4828 Shannon Run Drive, Knoxville, TN 37918
MLS# 1317971Listed by: YOUR HOME SOLD GUARANTEED REAL - Coming Soon
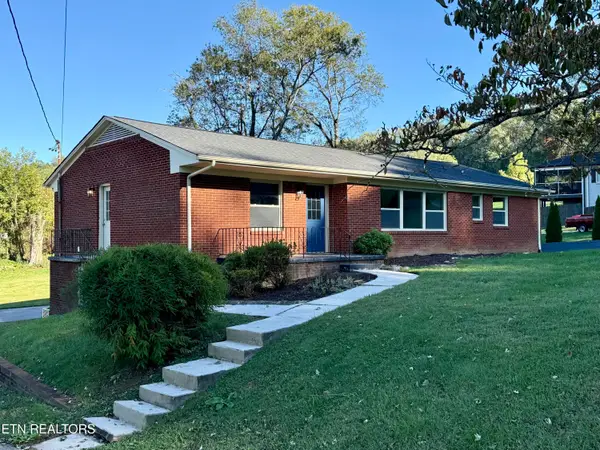 $440,000Coming Soon3 beds 2 baths
$440,000Coming Soon3 beds 2 baths424 Bridge View Rd, Knoxville, TN 37914
MLS# 1318005Listed by: WEICHERT REALTORS ADVANTAGE PLUS - New
 $729,000Active5 beds 4 baths3,066 sq. ft.
$729,000Active5 beds 4 baths3,066 sq. ft.2044 Wooded Mountain Lane, Knoxville, TN 37922
MLS# 1318006Listed by: BEYCOME BROKERAGE REALTY, LLC - Coming Soon
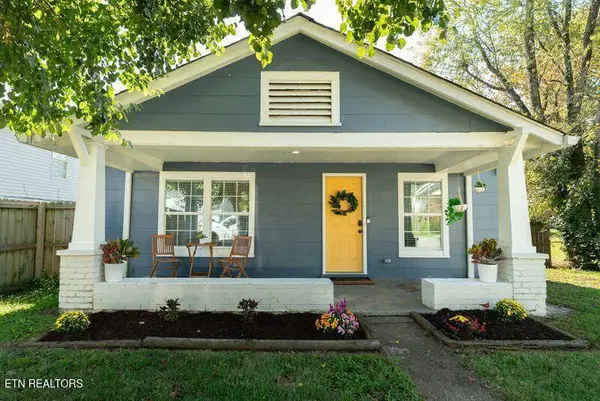 $239,900Coming Soon2 beds 1 baths
$239,900Coming Soon2 beds 1 baths418 Cedar Ave, Knoxville, TN 37917
MLS# 1318008Listed by: REALTY EXECUTIVE ASSOCIATES DOWNTOWN - Coming Soon
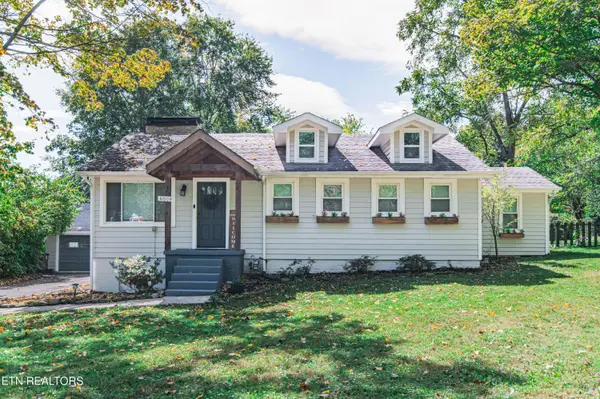 $365,000Coming Soon3 beds 3 baths
$365,000Coming Soon3 beds 3 baths6009 Medlin Heights Rd, Knoxville, TN 37918
MLS# 1318002Listed by: KELLER WILLIAMS REALTY - New
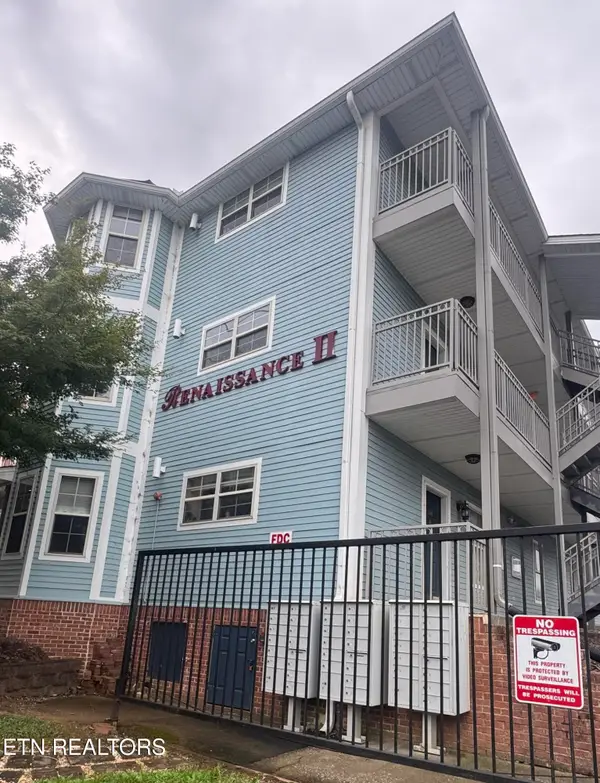 $485,000Active-- beds -- baths1,070 sq. ft.
$485,000Active-- beds -- baths1,070 sq. ft.1634 Queen Anne Way, Knoxville, TN 37916
MLS# 1317996Listed by: GOLDMAN PARTNERS REALTY, LLC - Open Sun, 6 to 8pmNew
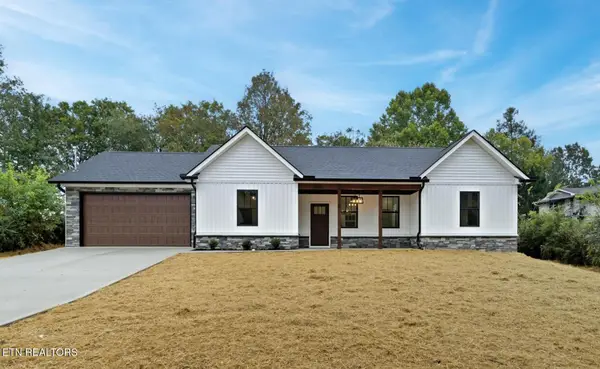 $399,000Active3 beds 2 baths1,400 sq. ft.
$399,000Active3 beds 2 baths1,400 sq. ft.320 Dahlia Drive, Knoxville, TN 37918
MLS# 1317997Listed by: KELLER WILLIAMS REALTY - New
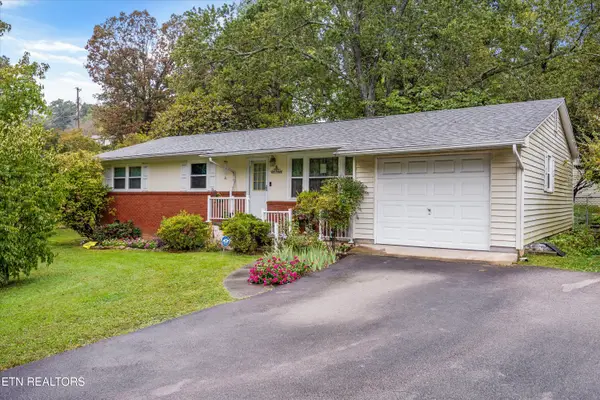 $249,999Active3 beds 2 baths1,450 sq. ft.
$249,999Active3 beds 2 baths1,450 sq. ft.2001 Nandina Drive, Knoxville, TN 37912
MLS# 1317978Listed by: WALLACE - New
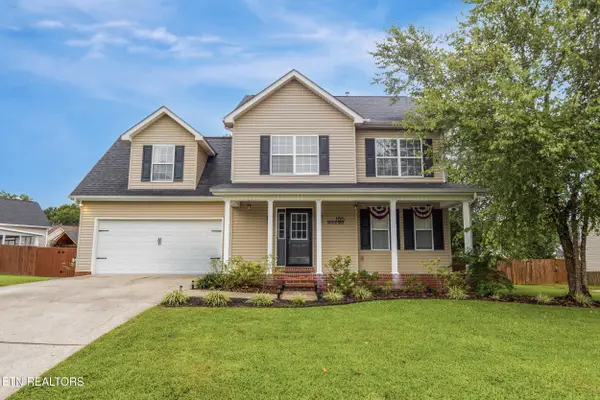 $429,900Active4 beds 3 baths1,995 sq. ft.
$429,900Active4 beds 3 baths1,995 sq. ft.1136 Paxton Drive, Knoxville, TN 37918
MLS# 1317983Listed by: REALTY EXECUTIVES SOUTH
