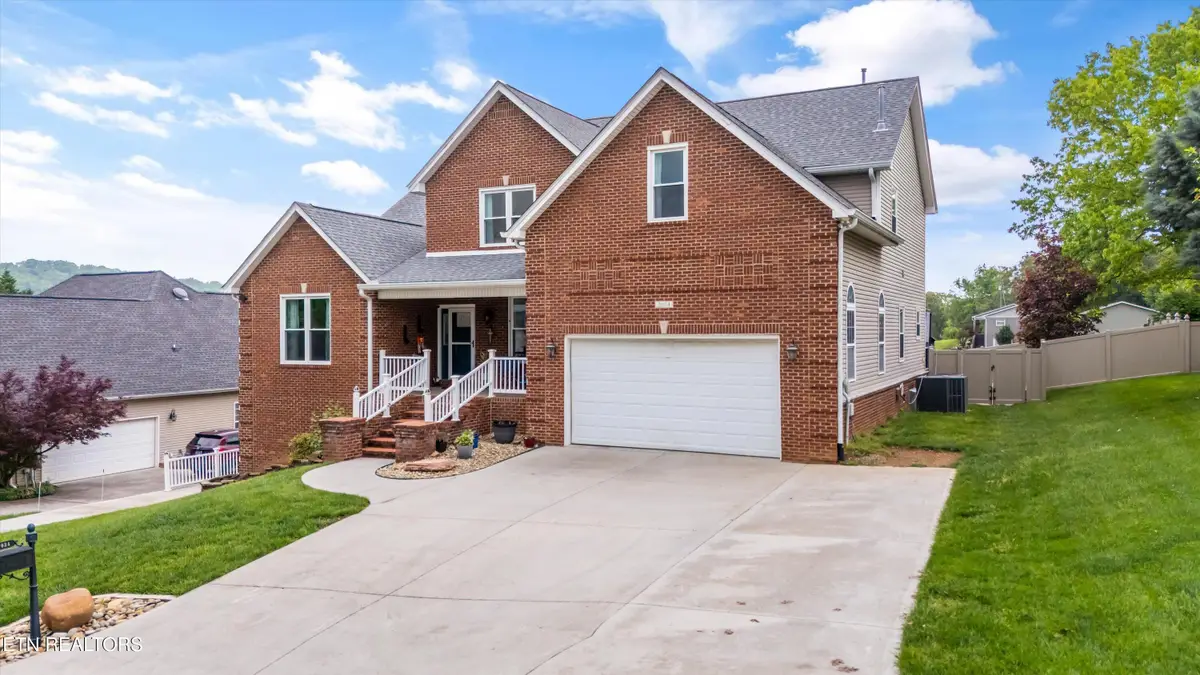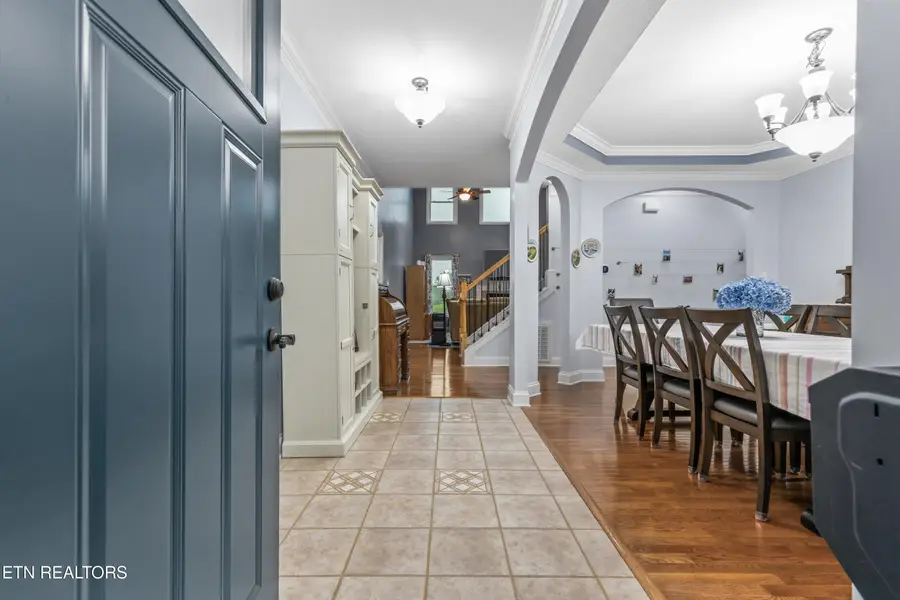2034 Cascade Falls Lane, Knoxville, TN 37931
Local realty services provided by:Better Homes and Gardens Real Estate Jackson Realty



2034 Cascade Falls Lane,Knoxville, TN 37931
$839,000
- 5 Beds
- 5 Baths
- 4,824 sq. ft.
- Single family
- Active
Listed by:lynn johnson
Office:wallace
MLS#:1299071
Source:TN_KAAR
Price summary
- Price:$839,000
- Price per sq. ft.:$173.92
- Monthly HOA dues:$50
About this home
Stunning Updated Multi-Generational Home Overlooking Peaceful Farmland. Welcome to this beautifully updated two-story basement home, perfectly designed for comfort, function, and multi-generational living.
The main level features a spacious primary suite, a private office with stylish barn door additions, and a formal dining room ideal for hosting gatherings. The primary suite has two sinks, dual-headed step-in shower, a soaking tub (recently converted from a jetted tub), and upgraded closet shelving. The heart of the home—the kitchen—boasts a dramatic oversized island with seating for six people and an integrated sink, complemented by new countertops, a new kitchen sink, and all new appliances (2021). Bakers will love the Pop-Up shelf cabinet for your stand mixer. The adjoining great room offers soaring cathedral ceilings, abundant windows, and an open, airy atmosphere filled with natural light. Step out onto the updated back deck, complete with a new adjustable pergola and railings, and take in the breathtaking rural views. A charming covered front porch provides additional outdoor living space, perfect for enjoying quiet mornings. The main level laundry room has abundant new cabinets and a utility sink.
Upstairs, you'll find three spacious bedrooms and a bonus room. The largest bedroom has an ensuite and can be a second primary. A second full bath connects with one of the bedrooms and the hallway, Jack and Jill style. The bonus room makes a great workout or craft room.
The finished basement offers a private entrance, driveway, and a full living quarters: complete kitchen, washer and dryer hook-ups, bedroom, large full bath with 2 closets and separate water heater, large living room, small room for office with closet, and unfinished storage space with shelving —ideal for extended family, guests, or rental opportunities.
HOA amenities include Clubhouse, pool, playground and beautiful Waterfall.
Additional highlights include:
2025 Crawl space encapsulation and waterproofed foundation
2025 New 12X16 outdoor storage shed
2024 Three new HVAC units with Halo air purification units in basement and main level units
2024 New roof, class 3
2024 New vinyl fence with three locking gates
2022 Whole-house window replacement by Champion, 20 windows total
2022 New front door and basement door with storm doors added, all with rekeyable locks
2021 New basement and second-story LVP flooring - no carpet in house, (except for two closets)
2021 Four new toilets
2021 New lighting fixtures and shower heads throughout
2020 New extra capacity gutters
2020 New sliding kitchen door
2020 Ecobee smart thermostats.
2020 Whole-house duct cleaning
2020 Whole house water filtration system
The property also features a two-car garage with plentiful shelving for storage on the main level for added convenience. This impeccably maintained home is truly move-in ready, offering peace of mind with all major systems recently updated. Don't miss the opportunity to make this exceptional home your own!
Contact an agent
Home facts
- Year built:2005
- Listing Id #:1299071
- Added:107 day(s) ago
- Updated:July 28, 2025 at 09:35 PM
Rooms and interior
- Bedrooms:5
- Total bathrooms:5
- Full bathrooms:4
- Half bathrooms:1
- Living area:4,824 sq. ft.
Heating and cooling
- Cooling:Central Cooling
- Heating:Central, Electric
Structure and exterior
- Year built:2005
- Building area:4,824 sq. ft.
- Lot area:0.26 Acres
Schools
- High school:Karns
- Middle school:Karns
- Elementary school:Karns Primary
Utilities
- Sewer:Public Sewer
Finances and disclosures
- Price:$839,000
- Price per sq. ft.:$173.92
New listings near 2034 Cascade Falls Lane
 $424,900Active7.35 Acres
$424,900Active7.35 Acres0 E Governor John Hwy, Knoxville, TN 37920
MLS# 2914690Listed by: DUTTON REAL ESTATE GROUP $379,900Active3 beds 3 baths2,011 sq. ft.
$379,900Active3 beds 3 baths2,011 sq. ft.7353 Sun Blossom #99, Knoxville, TN 37924
MLS# 1307924Listed by: THE GROUP REAL ESTATE BROKERAGE- New
 $549,950Active3 beds 3 baths2,100 sq. ft.
$549,950Active3 beds 3 baths2,100 sq. ft.7520 Millertown Pike, Knoxville, TN 37924
MLS# 1312094Listed by: REALTY EXECUTIVES ASSOCIATES  $369,900Active3 beds 2 baths1,440 sq. ft.
$369,900Active3 beds 2 baths1,440 sq. ft.0 Sun Blossom Lane #117, Knoxville, TN 37924
MLS# 1309883Listed by: THE GROUP REAL ESTATE BROKERAGE $450,900Active3 beds 3 baths1,597 sq. ft.
$450,900Active3 beds 3 baths1,597 sq. ft.7433 Sun Blossom Lane, Knoxville, TN 37924
MLS# 1310031Listed by: THE GROUP REAL ESTATE BROKERAGE- New
 $359,900Active3 beds 2 baths1,559 sq. ft.
$359,900Active3 beds 2 baths1,559 sq. ft.4313 NW Holiday Blvd, Knoxville, TN 37921
MLS# 1312081Listed by: SOUTHERN CHARM HOMES - New
 $389,900Active3 beds 3 baths1,987 sq. ft.
$389,900Active3 beds 3 baths1,987 sq. ft.4432 Bucknell Drive, Knoxville, TN 37938
MLS# 1312073Listed by: SOUTHERN CHARM HOMES - New
 $315,000Active5 beds 2 baths1,636 sq. ft.
$315,000Active5 beds 2 baths1,636 sq. ft.126 S Van Gilder St, Knoxville, TN 37915
MLS# 1312064Listed by: SLYMAN REAL ESTATE - Open Sun, 6 to 8pmNew
 $729,000Active4 beds 4 baths2,737 sq. ft.
$729,000Active4 beds 4 baths2,737 sq. ft.7913 Rustic Oak Drive, Knoxville, TN 37919
MLS# 1312044Listed by: KELLER WILLIAMS SIGNATURE - New
 $1,350,000Active5.5 Acres
$1,350,000Active5.5 Acres860 S Gallaher View Rd, Knoxville, TN 37919
MLS# 1312045Listed by: BAINE REALTY GROUP
