2115 Jakes Walk Lane, Knoxville, TN 37932
Local realty services provided by:Better Homes and Gardens Real Estate Gwin Realty
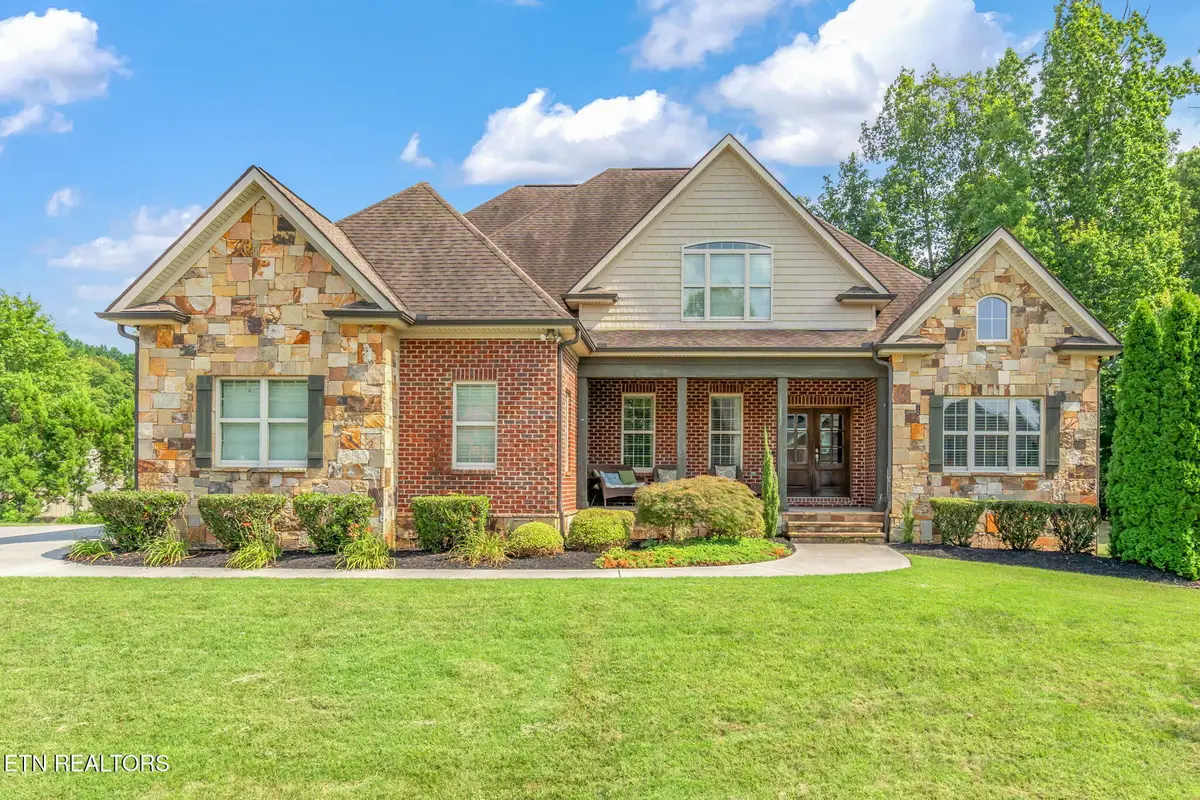
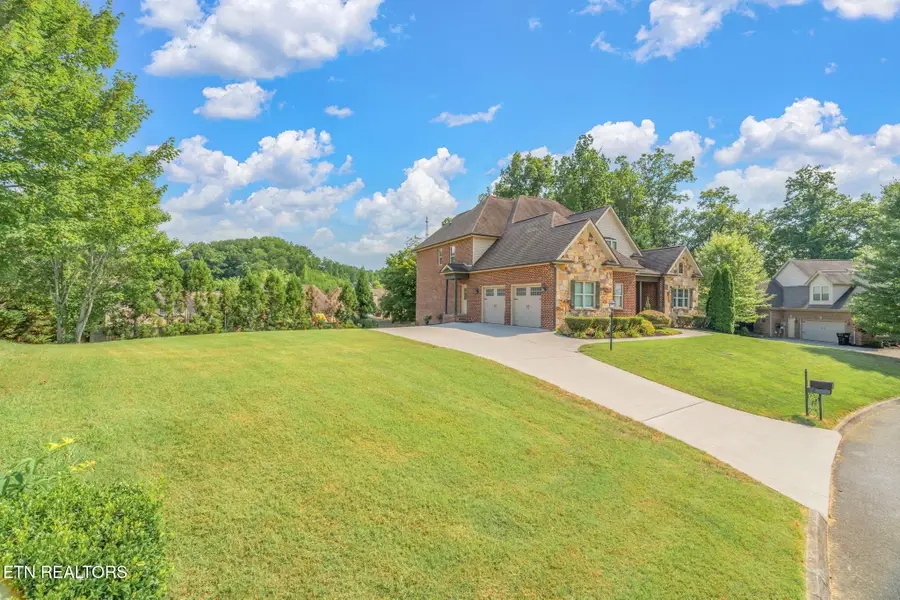
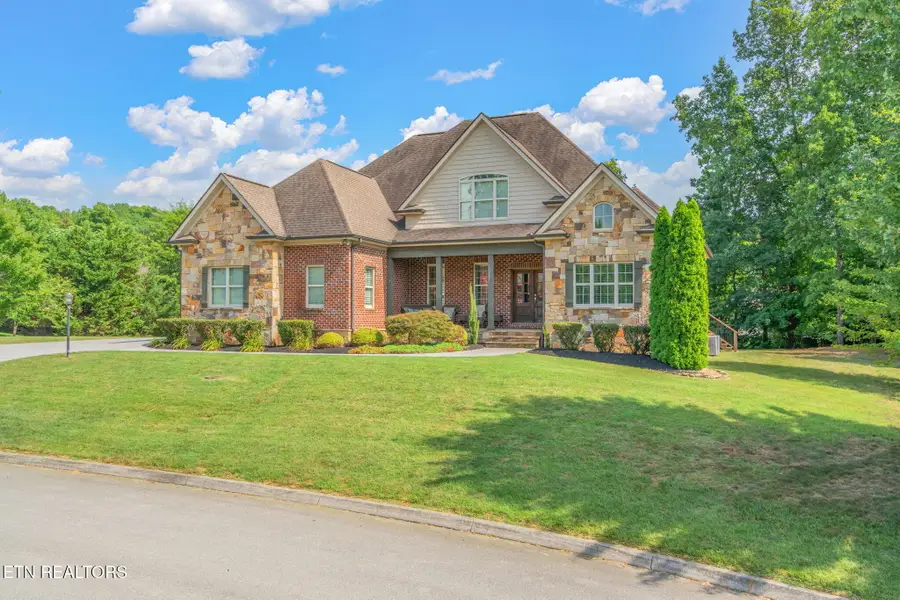
2115 Jakes Walk Lane,Knoxville, TN 37932
$1,000,000
- 5 Beds
- 6 Baths
- 4,657 sq. ft.
- Single family
- Active
Listed by:jennifer cook
Office:keller williams signature
MLS#:1311674
Source:TN_KAAR
Price summary
- Price:$1,000,000
- Price per sq. ft.:$214.73
- Monthly HOA dues:$10
About this home
This fantastic family home has 5 bedrooms & 5.5 bathrooms and sits on a quiet cul-de-sac lot with over a half-acre yard. The exterior is constructed with all brick and TN Stone giving it beautiful curb appeal. With over 4500 feet of finished square footage, 3 full garage bays, and unfinished storage on the upper and lower levels, this home has all the spaces you might need. The main level provides nearly 2200sq ft of living with a large kitchen and the primary suite. The upper level is home to three large bedrooms each with its own ensuite and unfinished walk-in attic storage. The finished walk out lower level has another bedroom and full bath, as well as a kitchenette that could easily be used or converted to an additional living quarters with separate entrance. The home was constructed on a double lot, so there is plenty of level outdoor space to utilize for play, pets, gardening, etc. This home will be offered for sale for the first time and able to be shown this Friday 08/15/2025. Please call us directly to schedule a time for a private showing or if you have any specific questions.
Contact an agent
Home facts
- Year built:2014
- Listing Id #:1311674
- Added:3 day(s) ago
- Updated:August 15, 2025 at 10:29 AM
Rooms and interior
- Bedrooms:5
- Total bathrooms:6
- Full bathrooms:5
- Half bathrooms:1
- Living area:4,657 sq. ft.
Heating and cooling
- Cooling:Central Cooling
- Heating:Central, Electric, Forced Air
Structure and exterior
- Year built:2014
- Building area:4,657 sq. ft.
- Lot area:0.61 Acres
Schools
- High school:Hardin Valley Academy
- Middle school:Hardin Valley
- Elementary school:Ball Camp
Utilities
- Sewer:Public Sewer
Finances and disclosures
- Price:$1,000,000
- Price per sq. ft.:$214.73
New listings near 2115 Jakes Walk Lane
- New
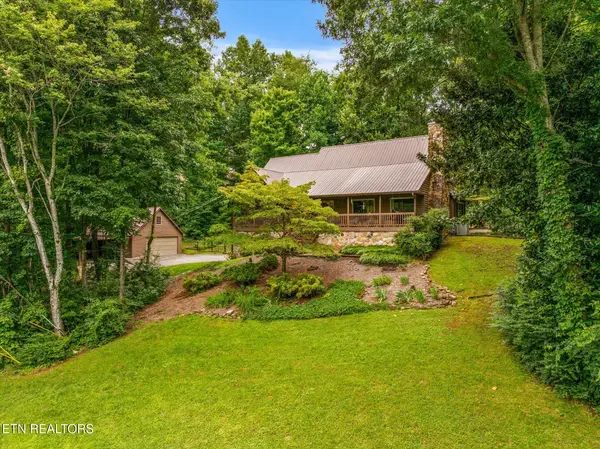 $687,700Active4 beds 4 baths3,165 sq. ft.
$687,700Active4 beds 4 baths3,165 sq. ft.7820 Jefferson Oaks Drive, Knoxville, TN 37938
MLS# 1312162Listed by: KELLER WILLIAMS REALTY - New
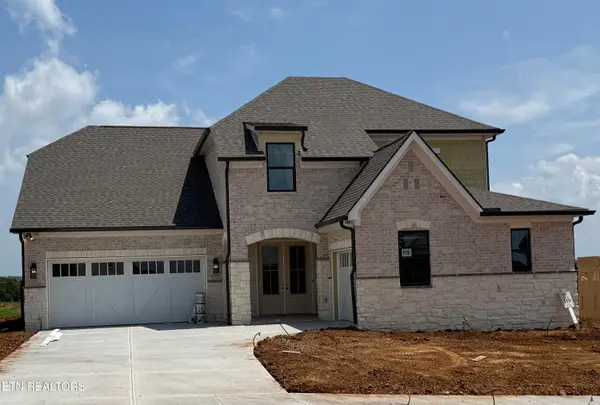 $1,249,900Active4 beds 4 baths3,298 sq. ft.
$1,249,900Active4 beds 4 baths3,298 sq. ft.1245 Wagon Hitch Rd, Knoxville, TN 37934
MLS# 1312164Listed by: SADDLEBROOK REALTY, LLC - New
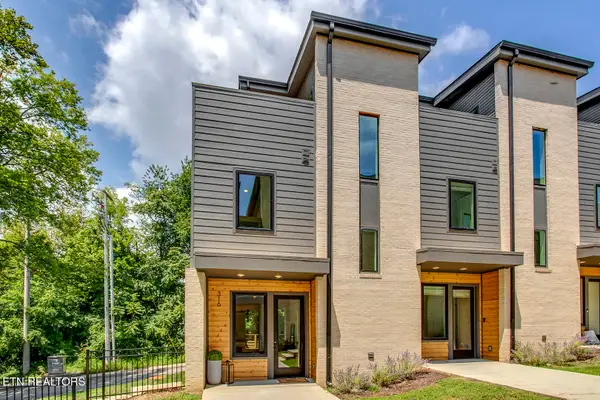 $499,900Active1 beds 2 baths1,318 sq. ft.
$499,900Active1 beds 2 baths1,318 sq. ft.316 W Blount Ave, Knoxville, TN 37920
MLS# 1312154Listed by: RE/MAX TRI STAR - Open Sun, 6 to 8pmNew
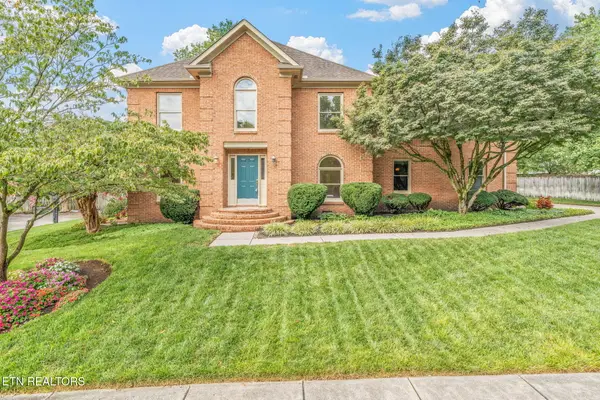 $680,000Active4 beds 3 baths3,013 sq. ft.
$680,000Active4 beds 3 baths3,013 sq. ft.1905 Tall Cedars Rd, Knoxville, TN 37922
MLS# 1312144Listed by: REALTY EXECUTIVES ASSOCIATES - Coming Soon
 $619,000Coming Soon4 beds 3 baths
$619,000Coming Soon4 beds 3 baths7619 Drake Lane, Knoxville, TN 37924
MLS# 1312147Listed by: REALTY EXECUTIVES ASSOCIATES - New
 $75,000Active0.27 Acres
$75,000Active0.27 Acres3321 Whelahan Farm Rd, Knoxville, TN 37924
MLS# 1312012Listed by: TENNESSEE DREAM PROPERTIES - New
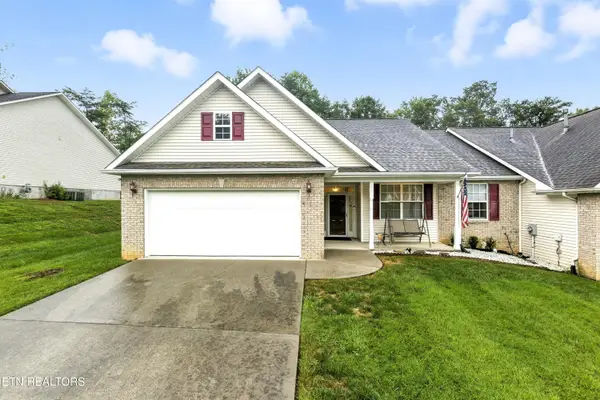 $405,000Active3 beds 2 baths1,748 sq. ft.
$405,000Active3 beds 2 baths1,748 sq. ft.1542 Graybrook Lane, Knoxville, TN 37920
MLS# 1312129Listed by: ADAM WILSON REALTY - New
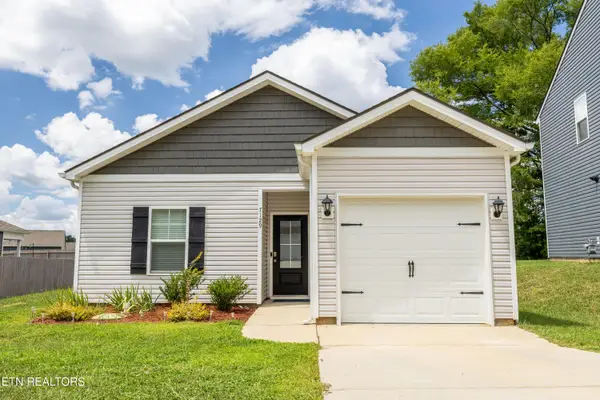 $350,000Active4 beds 2 baths1,341 sq. ft.
$350,000Active4 beds 2 baths1,341 sq. ft.7129 Dusty Rose Lane, Knoxville, TN 37921
MLS# 1312131Listed by: REALTY EXECUTIVES ASSOCIATES - New
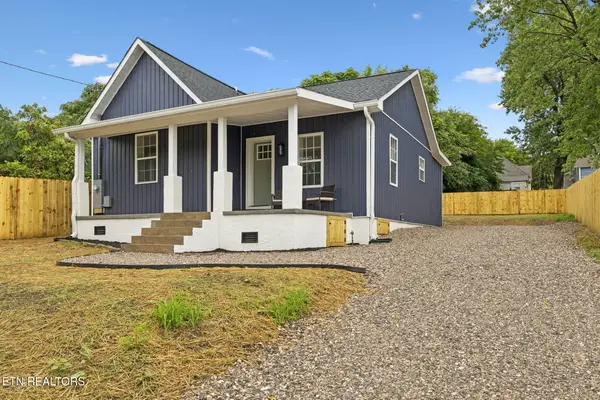 $289,000Active2 beds 2 baths964 sq. ft.
$289,000Active2 beds 2 baths964 sq. ft.1706 Davanna Ave, Knoxville, TN 37917
MLS# 1312136Listed by: REALTY EXECUTIVES ASSOCIATES - New
 $270,000Active2 beds 2 baths1,343 sq. ft.
$270,000Active2 beds 2 baths1,343 sq. ft.5212 Sinclair Drive, Knoxville, TN 37914
MLS# 1312120Listed by: THE REAL ESTATE FIRM, INC.
