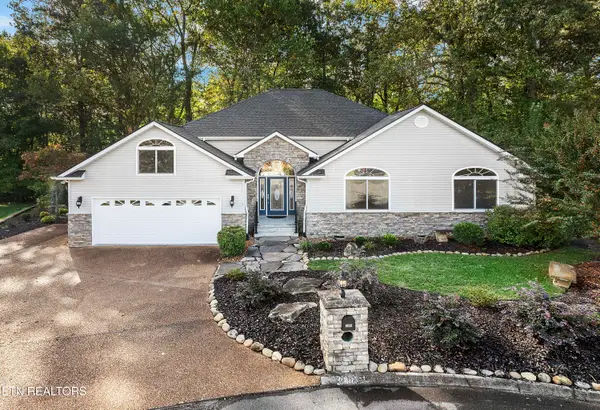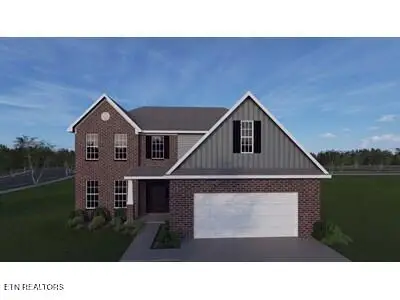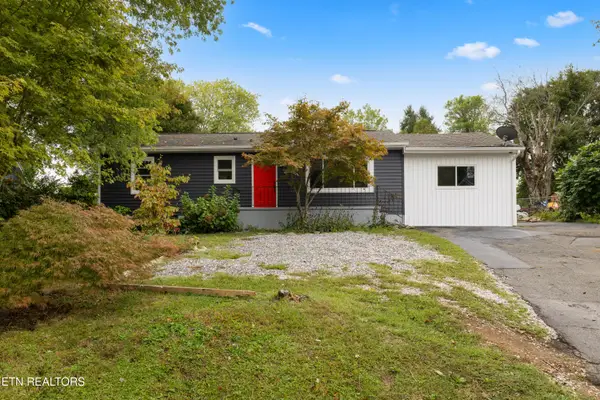2131 Lantern Park Lane, Knoxville, TN 37932
Local realty services provided by:Better Homes and Gardens Real Estate Gwin Realty
2131 Lantern Park Lane,Knoxville, TN 37932
$718,000
- 4 Beds
- 4 Baths
- 2,704 sq. ft.
- Single family
- Pending
Listed by:rusty ensor
Office:volunteer realty
MLS#:1293790
Source:TN_KAAR
Price summary
- Price:$718,000
- Price per sq. ft.:$265.53
- Monthly HOA dues:$25
About this home
This Turnberry model home is finished and almost ready to close! Top quality all brick home is being constructed by one of the Knoxville's best builders. This home features an open floor plan, bright eat-in kitchen w/ quartz countertops - stainless appliances - tile backsplash - under cabinet lighting & walk-in pantry flows into great room w/ 10-ft ceiling and gas logs stone fireplace, MBR on main w/ 10-Ft trey ceiling and luxurious bath (free standing tub - tile shower - double vanity w/ granite top & large walk-in closet), 2nd floor has 3 bedrooms - 2 full baths - and 200 SF of unfinished storage that is sheet rocked and could be finished off for an office/bonus room for an additional 15,000 dollars, covered back patio w/ stained tongue & groove ceiling, hardwood and tile floors, rich moldings, dual gas HVAC, tankless gas water heater, security system, rough-in central vac, 2-car garage, irrigation, sodded yard. Additional info at www.Lantern-Park.com
Contact an agent
Home facts
- Year built:2025
- Listing ID #:1293790
- Added:194 day(s) ago
- Updated:September 29, 2025 at 09:13 PM
Rooms and interior
- Bedrooms:4
- Total bathrooms:4
- Full bathrooms:3
- Half bathrooms:1
- Living area:2,704 sq. ft.
Heating and cooling
- Cooling:Central Cooling
- Heating:Central
Structure and exterior
- Year built:2025
- Building area:2,704 sq. ft.
- Lot area:0.19 Acres
Schools
- High school:Hardin Valley Academy
- Middle school:Hardin Valley
- Elementary school:Hardin Valley
Utilities
- Sewer:Public Sewer
Finances and disclosures
- Price:$718,000
- Price per sq. ft.:$265.53
New listings near 2131 Lantern Park Lane
- New
 $535,000Active3 beds 2 baths2,547 sq. ft.
$535,000Active3 beds 2 baths2,547 sq. ft.2405 Ashbridge Lane, Knoxville, TN 37932
MLS# 1316950Listed by: WALLACE - New
 $479,900Active3 beds 3 baths2,259 sq. ft.
$479,900Active3 beds 3 baths2,259 sq. ft.9500 Hoyle Beals Drive, Knoxville, TN 37931
MLS# 1316932Listed by: REALTY EXECUTIVES ASSOCIATES - New
 $465,000Active3 beds 2 baths1,945 sq. ft.
$465,000Active3 beds 2 baths1,945 sq. ft.5317 Swanner Rd, Knoxville, TN 37918
MLS# 1316938Listed by: HUSTLE REALTY  $663,755Pending4 beds 3 baths3,240 sq. ft.
$663,755Pending4 beds 3 baths3,240 sq. ft.1916 Hickory Reserve Rd, Knoxville, TN 37932
MLS# 1316931Listed by: REALTY EXECUTIVES ASSOCIATES- Coming Soon
 $599,000Coming Soon3 beds 3 baths
$599,000Coming Soon3 beds 3 baths1105 Highgrove Garden Way, Knoxville, TN 37922
MLS# 1316915Listed by: ALLIANCE SOTHEBY'S INTERNATIONAL REALTY - New
 $215,000Active2 beds 1 baths770 sq. ft.
$215,000Active2 beds 1 baths770 sq. ft.1206 Texas Ave, Knoxville, TN 37921
MLS# 1316919Listed by: BILLY HOUSTON GROUP, REALTY EXECUTIVES - New
 $299,999Active3 beds 2 baths1,640 sq. ft.
$299,999Active3 beds 2 baths1,640 sq. ft.4109 Myrtlewood Drive, Knoxville, TN 37921
MLS# 1316924Listed by: REALTY EXECUTIVES ASSOCIATES  $562,223Pending4 beds 3 baths2,540 sq. ft.
$562,223Pending4 beds 3 baths2,540 sq. ft.1928 Hickory Reserve Rd, Knoxville, TN 37932
MLS# 1316922Listed by: REALTY EXECUTIVES ASSOCIATES- New
 $249,900Active3 beds 1 baths1,785 sq. ft.
$249,900Active3 beds 1 baths1,785 sq. ft.2515 N Central St, Knoxville, TN 37917
MLS# 1316912Listed by: YOUNG MARKETING GROUP, REALTY EXECUTIVES - New
 $299,000Active3 beds 2 baths1,600 sq. ft.
$299,000Active3 beds 2 baths1,600 sq. ft.314 Dahlia Drive, Knoxville, TN 37918
MLS# 1316891Listed by: CAPSTONE REALTY GROUP
