216 Saint Andrews Drive, Knoxville, TN 37934
Local realty services provided by:Better Homes and Gardens Real Estate Gwin Realty
216 Saint Andrews Drive,Knoxville, TN 37934
$850,000
- 4 Beds
- 4 Baths
- 3,436 sq. ft.
- Single family
- Pending
Listed by:lisa sinclair
Office:slyman real estate
MLS#:1313604
Source:TN_KAAR
Price summary
- Price:$850,000
- Price per sq. ft.:$247.38
- Monthly HOA dues:$20.83
About this home
Located in Fox Den Village on the 6th tee at the highest elevation in the community, this home offers privacy, mature landscaping, stunning views, and a thoughtful floor plan.
The main level features a primary suite, two additional bedrooms with a full bath, a formal dining room, and a living room filled with natural light that could also work well as an office or flex space. The kitchen with island opens to the family room, where vaulted ceilings, a brick fireplace (built from the original Maryville pool house brick), and floor-to-ceiling windows showcase spectacular views of the Fox Den Golf Course. Step outside to multi-tiered decks with several areas for entertaining and a large, level backyard. The yard is planted with Bermuda grass that seamlessly blends with the golf course, creating a picture-perfect view that feels like an extension of the fairway. Whether you prefer starting your day with coffee at sunrise or winding down with a glass of wine at sunset, the views here make it unforgettable.
The lower level adds even more living space with another bedroom, full bath, home office, and rec room with fireplace. It also features beautiful handcrafted wood built-in bookshelves and a bar top, perfect for entertaining or creating a cozy retreat. A large laundry room offers space to add a kitchenette, providing options for guests or multi-generational living. A two-car garage completes the layout. The home has been lovingly maintained and is move-in ready, with opportunities to update and make it your own.
Just minutes away, Fox Den Country Club offers golf, tennis, swimming, and dining. This is one of West Knoxville's premier communities, with top-rated schools, convenient amenities, and Turkey Creek shopping nearby.
Contact an agent
Home facts
- Year built:1971
- Listing ID #:1313604
- Added:45 day(s) ago
- Updated:October 08, 2025 at 07:58 AM
Rooms and interior
- Bedrooms:4
- Total bathrooms:4
- Full bathrooms:3
- Half bathrooms:1
- Living area:3,436 sq. ft.
Heating and cooling
- Cooling:Central Cooling
- Heating:Central, Electric, Forced Air
Structure and exterior
- Year built:1971
- Building area:3,436 sq. ft.
- Lot area:0.62 Acres
Schools
- High school:Farragut
- Middle school:Farragut
- Elementary school:Farragut Primary
Utilities
- Sewer:Public Sewer
Finances and disclosures
- Price:$850,000
- Price per sq. ft.:$247.38
New listings near 216 Saint Andrews Drive
- New
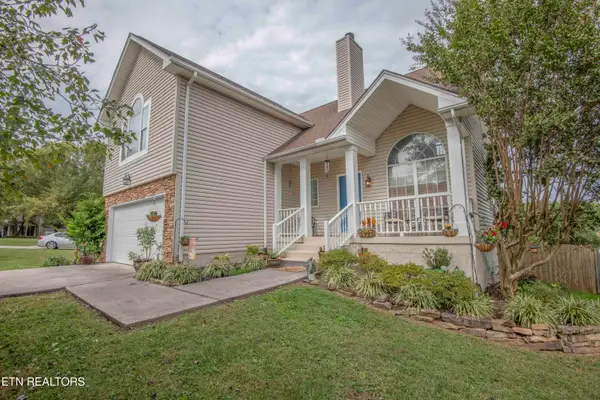 $479,900Active4 beds 3 baths2,895 sq. ft.
$479,900Active4 beds 3 baths2,895 sq. ft.4423 Aylesbury Drive, Knoxville, TN 37918
MLS# 1318549Listed by: REAL BROKER - New
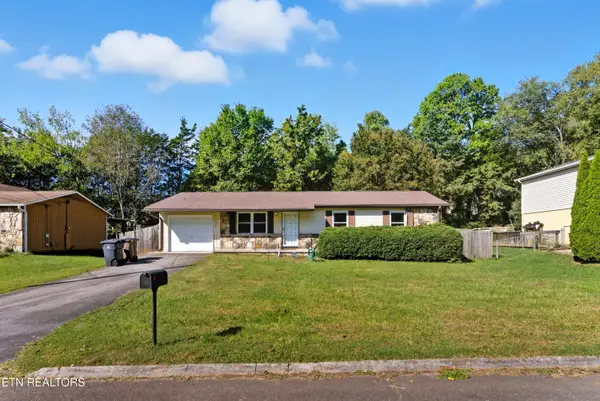 $250,000Active3 beds 2 baths1,008 sq. ft.
$250,000Active3 beds 2 baths1,008 sq. ft.3313 Cindy Lane, Knoxville, TN 37912
MLS# 1318551Listed by: EXP REALTY, LLC - New
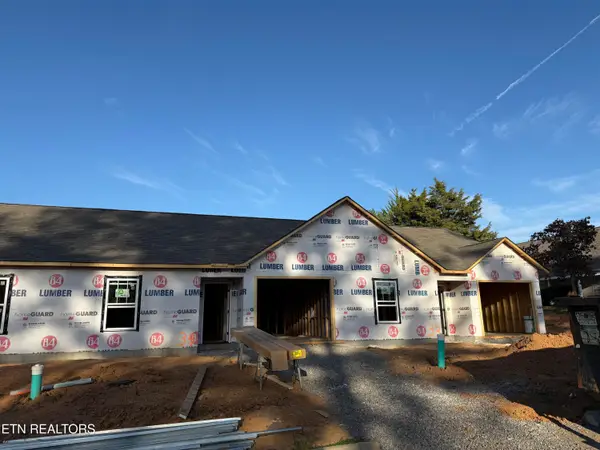 $264,900Active2 beds 2 baths1,000 sq. ft.
$264,900Active2 beds 2 baths1,000 sq. ft.7308 Woodpecker Way #33, Knoxville, TN 37921
MLS# 1318545Listed by: ELITE REALTY - New
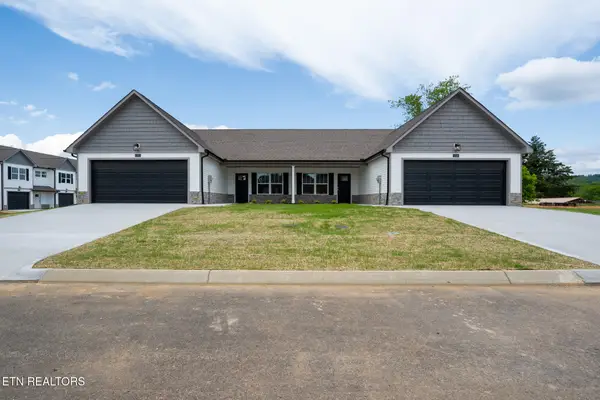 $309,900Active3 beds 2 baths1,311 sq. ft.
$309,900Active3 beds 2 baths1,311 sq. ft.7305 Bonnie Marie Way #48, Knoxville, TN 37921
MLS# 1318548Listed by: ELITE REALTY - New
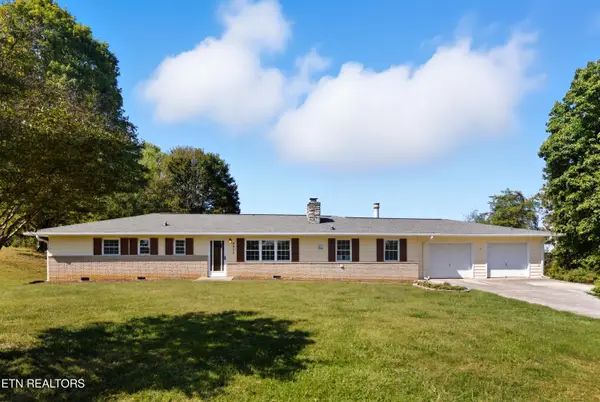 $349,900Active3 beds 2 baths2,040 sq. ft.
$349,900Active3 beds 2 baths2,040 sq. ft.6917 Ridgeview Rd, Knoxville, TN 37918
MLS# 1318538Listed by: ELITE REALTY - New
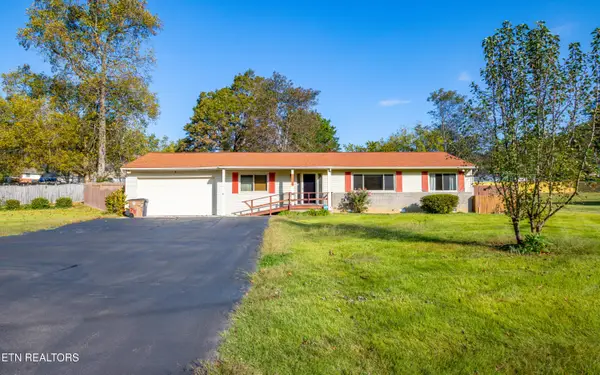 $335,000Active3 beds 2 baths1,800 sq. ft.
$335,000Active3 beds 2 baths1,800 sq. ft.341 Sarvis Drive, Knoxville, TN 37920
MLS# 1318540Listed by: UNITED REAL ESTATE SOLUTIONS - New
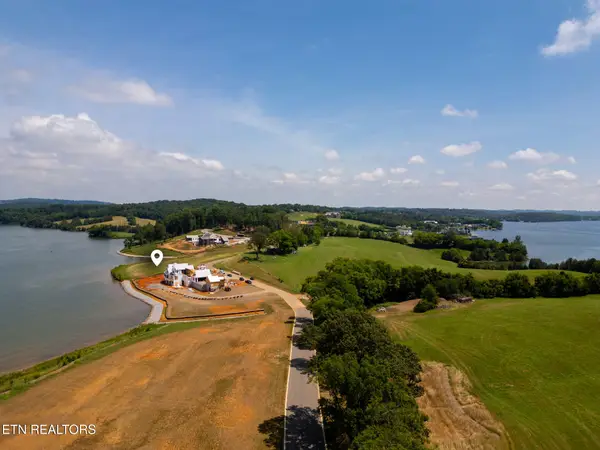 $2,450,000Active5.13 Acres
$2,450,000Active5.13 Acres0 Arcadia Peninsula Way, Knoxville, TN 37922
MLS# 1318534Listed by: FLYNN REALTY - New
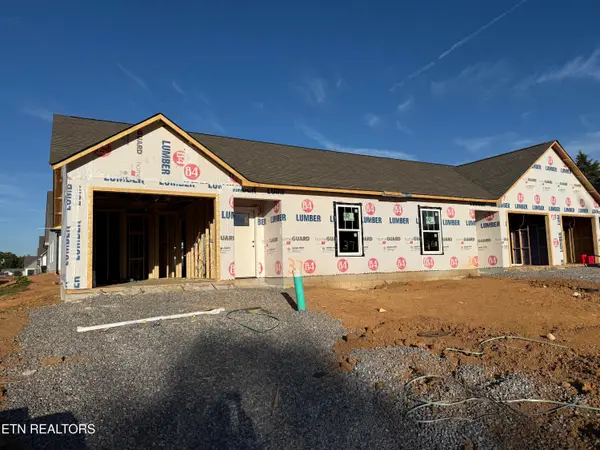 $264,900Active2 beds 2 baths1,000 sq. ft.
$264,900Active2 beds 2 baths1,000 sq. ft.7318 Woodpecker Way #37, Knoxville, TN 37921
MLS# 1318536Listed by: ELITE REALTY - New
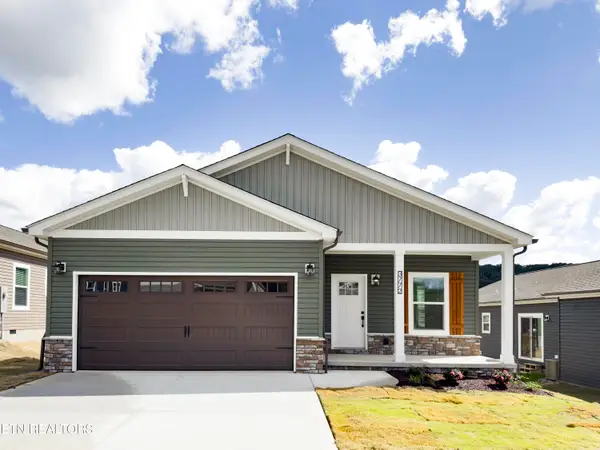 $328,500Active3 beds 2 baths1,620 sq. ft.
$328,500Active3 beds 2 baths1,620 sq. ft.3772 Crimson Clover Lane, Knoxville, TN 37924
MLS# 1318522Listed by: REALTY EXECUTIVES ASSOCIATES - New
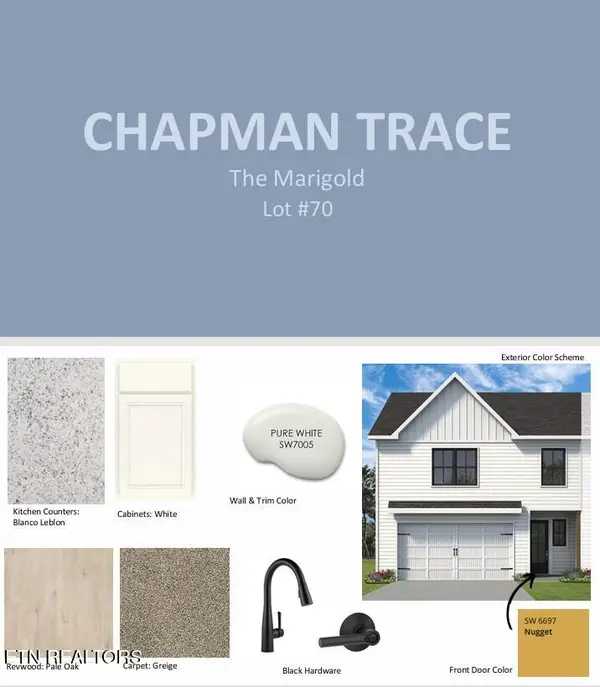 $362,000Active3 beds 3 baths1,850 sq. ft.
$362,000Active3 beds 3 baths1,850 sq. ft.8840 Chapman Trace Way, Knoxville, TN 37920
MLS# 1318525Listed by: WOODY CREEK REALTY, LLC
